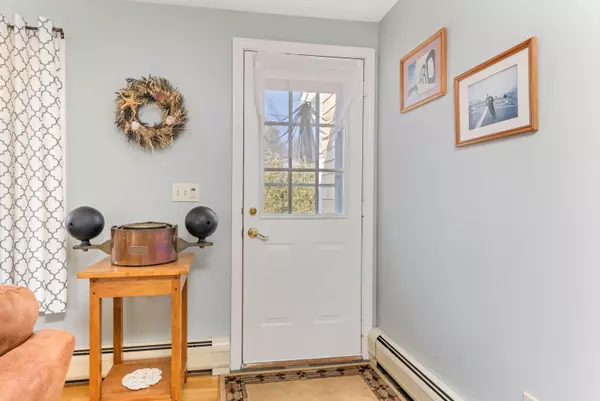$435,000
$435,000
For more information regarding the value of a property, please contact us for a free consultation.
14 Shannon Way Centerville, MA 02632
3 Beds
2 Baths
1,760 SqFt
Key Details
Sold Price $435,000
Property Type Single Family Home
Sub Type Single Family Residence
Listing Status Sold
Purchase Type For Sale
Square Footage 1,760 sqft
Price per Sqft $247
MLS Listing ID 22001796
Sold Date 06/10/20
Style Ranch
Bedrooms 3
Full Baths 2
HOA Y/N No
Abv Grd Liv Area 1,760
Originating Board Cape Cod & Islands API
Year Built 1986
Annual Tax Amount $3,375
Tax Year 2020
Lot Size 0.430 Acres
Acres 0.43
Property Description
Sellers did all the work on this beautifully updated one floor living, 3 bedroom, 2 full bath ranch.Updates include a complete new kitchen with granite counters, large granite island, new appliances, new cabinets and kitchen floor. Kitchen is open to a large great room with hardwood floors and a gas fireplace. This home has a separate formal living room and dining room, both with hardwood floors. Both bathrooms have been nicely updated. All three bedrooms are spacious, have hardwood floors, large closets and the master has it's own private bath.Enjoy evenings on your new patio or in your 3 season enclosed porch steps from the kitchen. The house has been freshly painted throughout, includes a built-in air conditioner, first floor laundry, a 2 car garage, a storage shed and is situated on a large level nicely landscaped lot with an irrigation system. What a perfect backyard and patio for entertaining and family cookouts. Please note, sq. ft does NOT include Sunroom of 168 additional Sq ft. Town taxes are based on year round residence.
Location
State MA
County Barnstable
Zoning RC
Direction Old Stage Rd to Prince Hinkley to Rt. onto Seth Parker to Rt. onto Shannon.
Rooms
Basement Bulkhead Access, Interior Entry, Full
Primary Bedroom Level First
Master Bedroom 15x13
Bedroom 2 First 12x12
Bedroom 3 First 12x11
Dining Room Dining Room
Kitchen Kitchen, Dining Area, Kitchen Island
Interior
Heating Hot Water
Cooling Other
Flooring Hardwood
Fireplaces Number 1
Fireplace Yes
Appliance Water Heater, Gas Water Heater
Laundry Laundry Room, First Floor
Exterior
Garage Spaces 2.0
View Y/N No
Roof Type Asphalt
Street Surface Paved
Garage Yes
Private Pool No
Building
Lot Description Near Golf Course, School, Medical Facility, Major Highway, House of Worship, Level, North of Route 28
Faces Old Stage Rd to Prince Hinkley to Rt. onto Seth Parker to Rt. onto Shannon.
Story 1
Foundation Concrete Perimeter, Poured
Sewer Private Sewer
Water Public
Level or Stories 1
Structure Type Clapboard,Shingle Siding
New Construction No
Schools
Elementary Schools Barnstable
Middle Schools Barnstable
High Schools Barnstable
School District Barnstable
Others
Tax ID 170181
Acceptable Financing Cash
Distance to Beach 2 Plus
Listing Terms Cash
Special Listing Condition None
Read Less
Want to know what your home might be worth? Contact us for a FREE valuation!

Our team is ready to help you sell your home for the highest possible price ASAP







