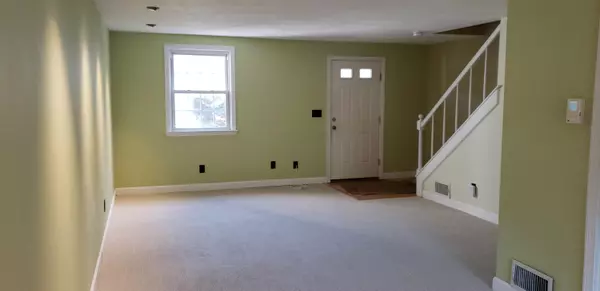$223,000
$234,900
5.1%For more information regarding the value of a property, please contact us for a free consultation.
75 Captain Cook Lane #Bldg 8 Centerville, MA 02632
2 Beds
2 Baths
1,206 SqFt
Key Details
Sold Price $223,000
Property Type Condo
Sub Type Condominium
Listing Status Sold
Purchase Type For Sale
Square Footage 1,206 sqft
Price per Sqft $184
MLS Listing ID 21907058
Sold Date 12/09/19
Bedrooms 2
Full Baths 1
Half Baths 1
HOA Y/N Yes
Abv Grd Liv Area 1,206
Originating Board Cape Cod & Islands API
Year Built 1972
Annual Tax Amount $2,318
Tax Year 2019
Property Description
If you have not been invited to the townhouse condo's and the beautiful grounds at Center Village Condominiums, you are in for a treat. This townhouse has a recently tastefully renovated kitchen with maple cabinets, Italian tile back splash and granite counter tops. Bathrooms have been updated as well. New carpet throughout the home. Two large bedrooms, one with walk in closet. Extra storage provided in the plywood floor; attic with full pull down stairs. Replaced within the last 10 years are the air conditioning unit, furnace, water heater. As you will find, this condo has been well maintained. View from the back deck is of the association pool which is open during the summer months. Recent town sewer makes this an exceptional value. The betterment charge of $10,000 has already been paid by the owner. Condo association will require 3 months fees to be paid toward the Center Village Condominium reserve fund. Small pets less than 40 lbs are allowed with approval from the association. The condo has been virtually staged in some of the photos so that you can envision what your new home can look like.
Location
State MA
County Barnstable
Zoning Res
Direction Route 132 toward Hyannis, Right on Old Strawberry Hill Road, Left on Captain Cook Lane. Townhouse on right
Rooms
Primary Bedroom Level Second
Master Bedroom 11x13
Bedroom 2 Second 12x10
Dining Room Dining Room
Kitchen Kitchen, Upgraded Cabinets, Recessed Lighting
Interior
Interior Features Walk-In Closet(s), Recessed Lighting
Heating Forced Air
Cooling Central Air
Flooring Hardwood, Carpet, Vinyl
Fireplace No
Appliance Dishwasher, Washer, Refrigerator, Electric Range, Microwave, Dryer - Electric, Water Heater, Gas Water Heater
Laundry Washer Hookup, Electric Dryer Hookup, Laundry Room, Second Floor
Exterior
Pool Community
Community Features Basic Cable, Snow Removal, Rubbish Removal, Road Maintenance, Common Area
View Y/N No
Roof Type Asphalt
Porch Deck
Garage No
Private Pool No
Building
Lot Description Shopping, School, Medical Facility, Major Highway, House of Worship, Near Golf Course, Level
Faces Route 132 toward Hyannis, Right on Old Strawberry Hill Road, Left on Captain Cook Lane. Townhouse on right
Story 2
Foundation Concrete Perimeter
Sewer Public Sewer
Water Public
Level or Stories 2
Structure Type Shingle Siding
New Construction No
Schools
Elementary Schools Barnstable
Middle Schools Barnstable
High Schools Barnstable
School District Barnstable
Others
Tax ID 2740140BD
Ownership Condo
Acceptable Financing Cash
Distance to Beach 2 Plus
Listing Terms Cash
Special Listing Condition None
Read Less
Want to know what your home might be worth? Contact us for a FREE valuation!

Our team is ready to help you sell your home for the highest possible price ASAP







