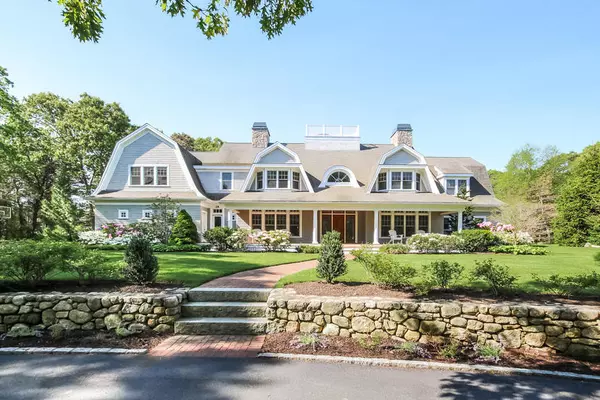$1,729,000
$1,729,000
For more information regarding the value of a property, please contact us for a free consultation.
28 Carleton Drive East East Sandwich, MA 02537
4 Beds
5 Baths
5,800 SqFt
Key Details
Sold Price $1,729,000
Property Type Single Family Home
Sub Type Single Family Residence
Listing Status Sold
Purchase Type For Sale
Square Footage 5,800 sqft
Price per Sqft $298
Subdivision Carleton Shores
MLS Listing ID 22002339
Sold Date 06/24/20
Style Shingle
Bedrooms 4
Full Baths 4
Half Baths 1
HOA Fees $33/ann
HOA Y/N Yes
Abv Grd Liv Area 5,800
Originating Board Cape Cod & Islands API
Year Built 2004
Annual Tax Amount $24,225
Tax Year 2020
Lot Size 4.150 Acres
Acres 4.15
Property Description
IMAGINE: A long, tree-lined drive curving through 4 private acres to reach a masterfully designed Shingle-Style Contemporary fronted by a gracious farmer's porch, flowering shrubs, roses and hydrangeas. Set in the exclusive bayside Carleton Shores neighborhood of East Sandwich, the expansive 5,800+ square foot home is a private sanctuary surrounded by lawns, flowering trees and woodland yet just a short walk to a magnificent white sandy association bay beach, and easy jaunt to restaurants, shops, marinas, golf and major highways. The gracious floor plan features a newly renovated chef's kitchen, expansive living and sleeping areas, home office, 1st floor master, game and media rooms, and home gym. A harmonious blend of coast and country, the residence offers multiple living spaces for varied interests, activities and ages while the sprawling rear lawn is the perfect setting for outdoor entertaining, sports, games of all types, and a future pool. Offered fully furnished, this impeccable residence is turnkey, gorgeous and ready for summer. Make this imagined dream your reality!
Location
State MA
County Barnstable
Zoning Residential
Direction From Rt. 6A in E. Sandwich, go north on Carleton Drive to end. Turn right on Carleton Drive East to end. At cul de sac, bear right to house on left.
Rooms
Basement Finished, Interior Entry, Full, Walk-Out Access
Primary Bedroom Level First
Bedroom 2 Second
Bedroom 3 Second
Bedroom 4 Second
Dining Room Recessed Lighting, Dining Room
Kitchen Kitchen, Upgraded Cabinets, Built-in Features, High Speed Internet, Kitchen Island, Pantry, Recessed Lighting
Interior
Interior Features Central Vacuum, Interior Balcony, Walk-In Closet(s), Sound System, Recessed Lighting, Pantry, Mud Room, Linen Closet
Heating Forced Air
Cooling Central Air
Flooring Hardwood, Carpet, Tile, Wood
Fireplaces Number 3
Fireplaces Type Gas
Fireplace Yes
Window Features Bay/Bow Windows
Appliance Washer, Refrigerator, Gas Range, Microwave, Dryer - Gas, Dishwasher, Tankless Water Heater, Electric Water Heater
Laundry Laundry Room, Countertops, Built-Ins, Laundry Closet, Recessed Lighting, First Floor
Exterior
Exterior Feature Yard, Underground Sprinkler, Garden
Garage Spaces 3.0
Community Features Beach, Security, Road Maintenance, Landscaping, Deeded Beach Rights, Common Area
Waterfront No
View Y/N No
Roof Type Asphalt,Pitched
Street Surface Paved
Porch Patio, Porch
Garage Yes
Private Pool No
Building
Lot Description Conservation Area, Medical Facility, Major Highway, House of Worship, Near Golf Course, Shopping, In Town Location, Wooded, Level, Cleared, Cul-De-Sac, North of 6A
Faces From Rt. 6A in E. Sandwich, go north on Carleton Drive to end. Turn right on Carleton Drive East to end. At cul de sac, bear right to house on left.
Story 4
Foundation Concrete Perimeter, Poured
Sewer Septic Tank
Water Well
Level or Stories 4
Structure Type Shingle Siding
New Construction No
Schools
Elementary Schools Sandwich
Middle Schools Sandwich
High Schools Sandwich
School District Sandwich
Others
HOA Fee Include Insurance
Tax ID 56750
Acceptable Financing Conventional
Distance to Beach 0 - .1
Listing Terms Conventional
Special Listing Condition Standard
Read Less
Want to know what your home might be worth? Contact us for a FREE valuation!

Our team is ready to help you sell your home for the highest possible price ASAP







