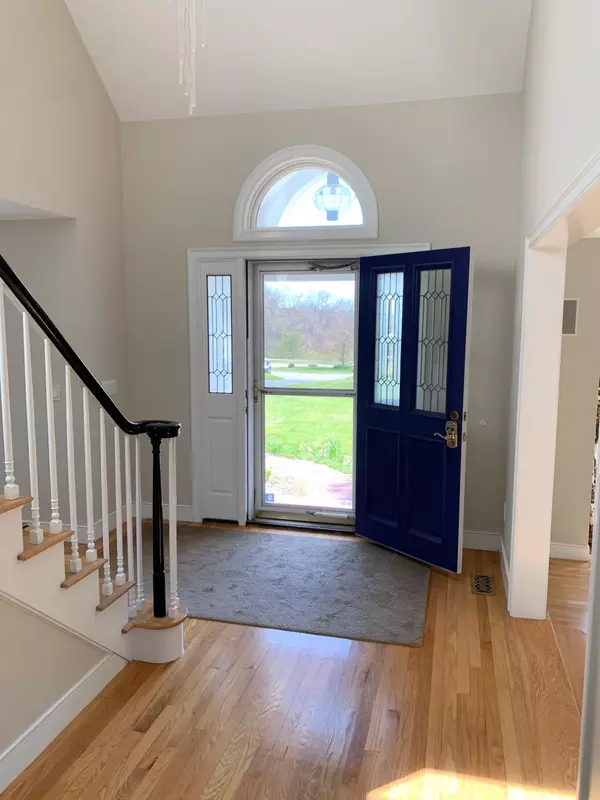$592,000
$599,000
1.2%For more information regarding the value of a property, please contact us for a free consultation.
75 Stoney Pond Circle Marstons Mills, MA 02648
3 Beds
4 Baths
2,984 SqFt
Key Details
Sold Price $592,000
Property Type Single Family Home
Sub Type Single Family Residence
Listing Status Sold
Purchase Type For Sale
Square Footage 2,984 sqft
Price per Sqft $198
MLS Listing ID 22002449
Sold Date 07/14/20
Style Contemporary
Bedrooms 3
Full Baths 3
Half Baths 1
HOA Fees $18/ann
HOA Y/N Yes
Abv Grd Liv Area 2,984
Originating Board Cape Cod & Islands API
Year Built 1989
Annual Tax Amount $5,557
Tax Year 2019
Lot Size 0.610 Acres
Acres 0.61
Property Description
Beautiful lakes and ponds surround your tranquil oasis, making this 3 bedroom 3.5 bath contemporary a must see. At the end of the road is Mystic Lake with a public beach/boat access, a short walk to the side is Little Pond, and behind are acres of Conservation land and miles of trails to explore. Mature ornamentals and perennial gardens make for show stopping curb appeal. This is one of the few homes that shows just as beautifully vacant as staged, due to all of the detail inside. The rounded dining room with a slider leads you to the Trex deck overlooking the woodlands. Upstairs are 3 bedrooms, one a master suite over the 2 car garage with a recently renovated stunning master bathroom. The walk out basement is fully finished with a full bathroom and kitchenette. The owners have meticulously maintained this home over the years and it shows. Large upgrades such as a new heating system, solar panels which are owned outright not leased, new decking, new roof, and paint inside and out make this home a place where you could simply move in and start making your memories.
Location
State MA
County Barnstable
Zoning RF
Direction Race Lane to Stoney Pond Circle. Go to end of street #75 on cul de sac.
Rooms
Basement Finished, Interior Entry, Full, Walk-Out Access
Primary Bedroom Level Second
Bedroom 2 Second
Bedroom 3 Second
Dining Room Dining Room
Kitchen Kitchen, Kitchen Island, Pantry
Interior
Interior Features Central Vacuum, HU Cable TV, Walk-In Closet(s), Recessed Lighting, Pantry, Mud Room, Linen Closet
Heating Forced Air
Cooling Central Air
Flooring Hardwood, Carpet, Tile
Fireplaces Number 1
Fireplaces Type Wood Burning
Fireplace Yes
Appliance Washer, Electric Range, Dryer - Electric, Tankless Water Heater, Gas Water Heater
Laundry Washer Hookup, Electric Dryer Hookup, Laundry Room, First Floor
Exterior
Exterior Feature Yard, Underground Sprinkler, Garden
Garage Spaces 2.0
View Y/N No
Roof Type Asphalt,Pitched
Porch Deck
Garage Yes
Private Pool No
Building
Lot Description Bike Path, School, Major Highway, House of Worship, Near Golf Course, Horse Trail, Conservation Area, Level, South of 6A
Faces Race Lane to Stoney Pond Circle. Go to end of street #75 on cul de sac.
Story 2
Foundation Concrete Perimeter, Poured
Sewer Septic Tank
Water Public
Level or Stories 2
Structure Type Clapboard,Shingle Siding
New Construction No
Schools
Elementary Schools Barnstable
Middle Schools Barnstable
High Schools Barnstable
School District Barnstable
Others
Tax ID 065025
Acceptable Financing Conventional
Distance to Beach 0 - .1
Listing Terms Conventional
Special Listing Condition None
Read Less
Want to know what your home might be worth? Contact us for a FREE valuation!

Our team is ready to help you sell your home for the highest possible price ASAP






