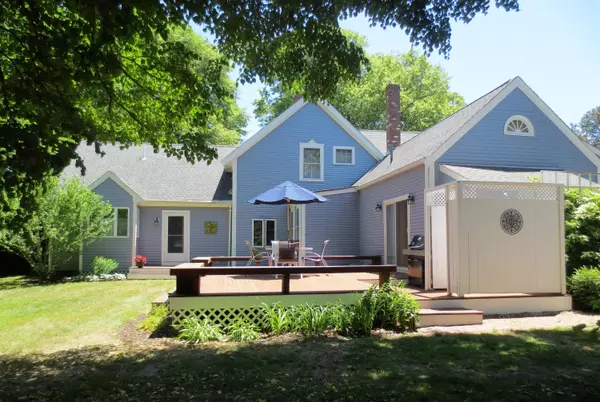$643,000
$655,000
1.8%For more information regarding the value of a property, please contact us for a free consultation.
542 South Main Street Centerville, MA 02632
4 Beds
3 Baths
2,323 SqFt
Key Details
Sold Price $643,000
Property Type Single Family Home
Sub Type Single Family Residence
Listing Status Sold
Purchase Type For Sale
Square Footage 2,323 sqft
Price per Sqft $276
MLS Listing ID 22003899
Sold Date 12/18/20
Style Antique
Bedrooms 4
Full Baths 3
HOA Y/N No
Abv Grd Liv Area 2,323
Originating Board Cape Cod & Islands API
Year Built 1889
Annual Tax Amount $5,335
Tax Year 2020
Lot Size 2.000 Acres
Acres 2.0
Property Description
This historic antique is within walking distance to Craigville and Covell Beaches, Four Seas Ice Cream, the 1856 Country Store, the village playground, Centerville Historical Museum, & the Town Boat Landing for kayaking on the Centerville River. The home on 2 acres, is surrounded by towering Linden trees & gardens. Built in 1889 as a home for Captain Jacob Lovell, lovingly maintained and updated. Offers a first floor master suite addition, first floor laundry & a nicely renovated kitchen including granite counters, island with seating, gas cooktop, built-in china closet, & a walk in pantry. A charming living room with built-ins, decorative fireplace & bay window with seating & storage, dining room with crown molding, library, den, laundry and full guest bath complete first floor. Upstairs are three bedrooms, full bath & loft area. Lower level family room. Outside this home will delight you with an entertainment size mahogany deck, porch, outdoor shower, brick walkways, diverse plantings & a unique water fountain. And for the children a tree house! There is a large barn with an attached shed. Taxes vary by use, buyer to verify with town. Measurements are approximate
Location
State MA
County Barnstable
Zoning res
Direction Main Street to South Main (towards Osterville)
Rooms
Other Rooms Outbuilding
Basement Bulkhead Access, Partial, Interior Entry, Finished, Crawl Space
Primary Bedroom Level First
Master Bedroom 15x17
Bedroom 2 Second 14x14
Bedroom 3 Second 9x12
Bedroom 4 Second 9x11
Dining Room Dining Room
Kitchen Breakfast Bar, Recessed Lighting, Pantry, Kitchen, Kitchen Island, Built-in Features
Interior
Interior Features Walk-In Closet(s), Recessed Lighting, Linen Closet, Pantry, Interior Balcony, HU Cable TV
Heating Forced Air
Cooling None
Flooring Carpet, Tile, Wood, Vinyl
Fireplaces Number 1
Fireplaces Type Other
Fireplace Yes
Window Features Bay/Bow Windows
Appliance Cooktop, Electric Range, Washer, Wall/Oven Cook Top, Refrigerator, Gas Range, Dryer - Electric, Dishwasher, Water Heater, Gas Water Heater
Laundry Electric Dryer Hookup, Washer Hookup, First Floor
Exterior
Exterior Feature Yard, Outdoor Shower, Garden
Garage Spaces 1.0
View Y/N No
Roof Type Asphalt,Pitched
Street Surface Paved
Porch Deck, Patio, Porch
Garage Yes
Private Pool No
Building
Lot Description House of Worship, School, Shopping, In Town Location, South of Route 28
Faces Main Street to South Main (towards Osterville)
Story 2
Foundation Brick/Mortar, Stone, Poured
Sewer Septic Tank
Water Public
Level or Stories 2
Structure Type Clapboard
New Construction No
Schools
Elementary Schools Barnstable
Middle Schools Barnstable
High Schools Barnstable
School District Barnstable
Others
Acceptable Financing Conventional
Distance to Beach .5 - 1
Listing Terms Conventional
Special Listing Condition None
Read Less
Want to know what your home might be worth? Contact us for a FREE valuation!

Our team is ready to help you sell your home for the highest possible price ASAP






