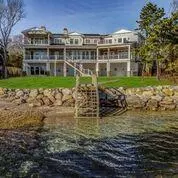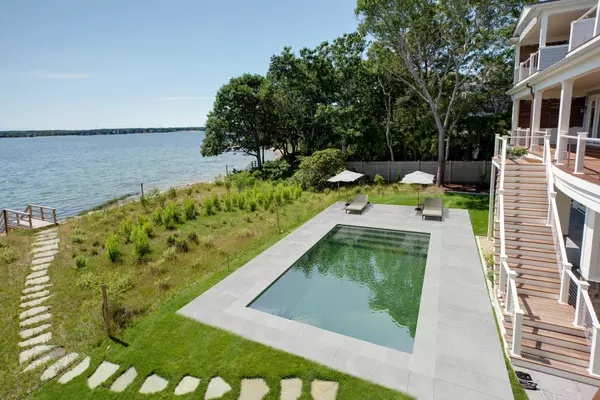$5,100,000
$5,499,000
7.3%For more information regarding the value of a property, please contact us for a free consultation.
25 Pasture Road Cataumet, MA 02534
6 Beds
6 Baths
5,800 SqFt
Key Details
Sold Price $5,100,000
Property Type Single Family Home
Sub Type Single Family Residence
Listing Status Sold
Purchase Type For Sale
Square Footage 5,800 sqft
Price per Sqft $879
Subdivision Scraggy Neck
MLS Listing ID 22002215
Sold Date 05/05/21
Style Shingle
Bedrooms 6
Full Baths 5
Half Baths 1
HOA Fees $54/ann
HOA Y/N Yes
Abv Grd Liv Area 5,800
Originating Board Cape Cod & Islands API
Year Built 2020
Annual Tax Amount $44,286
Tax Year 2021
Lot Size 1.050 Acres
Acres 1.05
Property Description
Luxury beyond your dreams awaits you at this shingle style waterfront home on Scraggy Neck Island in Cataumet. The newly built custom home has mesmerizing views of Megansett Harbor from almost every room. This shingle style home blends superior construction and splendid interiors. Built to the highest quality standards and offers the finest state-of-the-art upscale amenities and finishes with smart home technology, an elevator and a generator. The property is over an acre and has 125' of private beachfront and launch dock on Sunrise Beach. The home boasts 5,800 square feet of living space, a spacious open floor plan, high end finishes, soaring ceilings and walls of windows. A 25' foyer with custom wood panels welcomes you into the home and opens to the great room with coffered ceilings, a fireplace with floor to ceiling windows. The gourmet chef's kitchen has every amenity you could need, including Crown Point custom cabinetry, a Subzero refrigerator and freezer, a wine cooler column, Wolf appliances, 9' island with seating for 6 and a butler's pantry with additional full-size refrigerator. There are six bedrooms and five & a half bathrooms throughout the home, including two master suites with private decks perfect for enjoying a morning coffee. The first-floor master suite has a private sauna, while the second-floor suite includes a steam shower and soaking tub. In addition to the two master suites, there are two ensuite bedrooms with Ipe decks and an additional two bedrooms that could also be used as multipurpose rooms. Enjoy your book and watch the boats in the harbor while sitting on the covered decks outside the great room or first floor master suite.
The lower level opens to a patio and lawn, with approval and room for a pool to be added. A set of private stairs leads down to Sunrise Beach, providing easy access or for mooring your boat in the harbor or enjoying your private outdoor space. Initiation fee of $7000 is required to join the Scraggy Neck Association offering gate, sandy beaches, tennis, playground, boat ramp and deep water anchorage with pick up or drop off at a private dock. 25Pastureroad.com
Location
State MA
County Barnstable
Zoning 1
Direction Route 28A to County Rd. Left onto Scraggy Neck Rd. At end of causeway, bare left. Take a left onto Boulder Rd. Continue onto Pasture Rd. Turn left at 25 Pasture Rd sign. House on right.
Body of Water Megansett
Rooms
Basement Interior Entry, Full, Walk-Out Access
Primary Bedroom Level First
Master Bedroom 19x18
Bedroom 2 Second 15x12
Bedroom 3 Second 12x13
Bedroom 4 Second 17x12
Dining Room HU Cable TV, Dining Room, View, Recessed Lighting, High Speed Internet
Kitchen Kitchen, Upgraded Cabinets, View, Breakfast Bar, Breakfast Nook, Dining Area, HU Cable TV, High Speed Internet, Kitchen Island, Pantry, Recessed Lighting
Interior
Interior Features HU Cable TV, Wine Cooler, Walk-In Closet(s), Sauna, Sound System, Recessed Lighting, Pantry, Mud Room, Linen Closet, Interior Balcony
Heating Forced Air, Other
Cooling Central Air
Flooring Hardwood, Tile, Other
Fireplaces Number 2
Fireplaces Type Gas
Fireplace Yes
Appliance Dishwasher, Wall/Oven Cook Top, Range Hood, Refrigerator, Gas Range, Microwave, Freezer, Water Heater, Gas Water Heater
Laundry Washer Hookup, Electric Dryer Hookup, Laundry Room, Built-Ins, HU High Speed Internet, Laundry Areas, Recessed Lighting, Second Floor
Exterior
Exterior Feature Outdoor Shower, Yard, Other
Garage Spaces 3.0
Community Features Beach, Tennis Court(s), Security, Rubbish Removal, Deeded Beach Rights, Playground
Waterfront Yes
Waterfront Description Bay,Salt,Private,Ocean Front,Harbor,Beach Front
View Y/N Yes
Water Access Desc Bay/Harbor
View Bay/Harbor
Roof Type Asphalt,Shingle
Street Surface Unimproved,Paved
Porch Porch, Patio, Deck
Garage Yes
Private Pool No
Building
Lot Description Bike Path, Major Highway, Shopping, Marina, Conservation Area, Level, Views
Faces Route 28A to County Rd. Left onto Scraggy Neck Rd. At end of causeway, bare left. Take a left onto Boulder Rd. Continue onto Pasture Rd. Turn left at 25 Pasture Rd sign. House on right.
Story 2
Foundation Poured
Sewer Septic Tank
Water Public
Level or Stories 2
Structure Type Shingle Siding
New Construction Yes
Schools
Elementary Schools Bourne
Middle Schools Bourne
High Schools Bourne
School District Bourne
Others
Tax ID 50.0700
Acceptable Financing Conventional
Distance to Beach 0 - .1
Listing Terms Conventional
Special Listing Condition Standard
Read Less
Want to know what your home might be worth? Contact us for a FREE valuation!

Our team is ready to help you sell your home for the highest possible price ASAP







