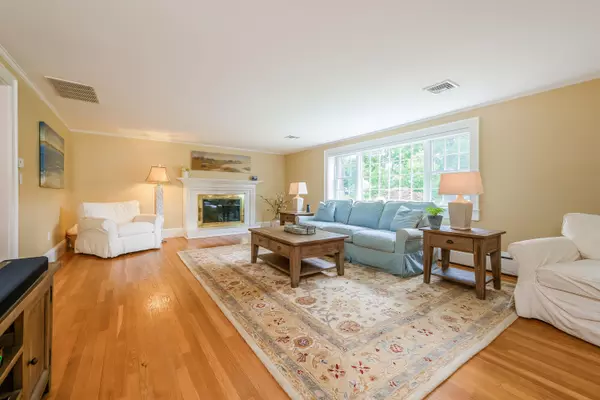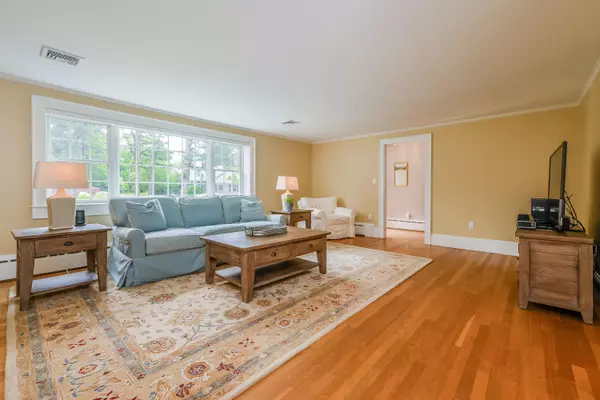$582,500
$569,000
2.4%For more information regarding the value of a property, please contact us for a free consultation.
47 Crosby Circle Centerville, MA 02632
3 Beds
2 Baths
2,028 SqFt
Key Details
Sold Price $582,500
Property Type Single Family Home
Sub Type Single Family Residence
Listing Status Sold
Purchase Type For Sale
Square Footage 2,028 sqft
Price per Sqft $287
MLS Listing ID 22005761
Sold Date 10/26/20
Style Ranch
Bedrooms 3
Full Baths 2
HOA Y/N No
Abv Grd Liv Area 2,028
Originating Board Cape Cod & Islands API
Year Built 1953
Annual Tax Amount $4,761
Tax Year 2020
Lot Size 9,583 Sqft
Acres 0.22
Property Description
Find yourself home at 47 Crosby Circle where Indian Summer days can be spent relaxing on the new 43 x 30 ft expansive stone patio and outdoor fireplace surrounded by professionally landscaped grounds. This beautiful Cape Cod ranch offers 2028 sq. ft. of one floor living space. There is a large open living room with mantled fireplace and gleaming hardwood floors. The kitchen with stainless appliances has a large inviting dining area overlooking a four season sun porch with access to the fabulous private outdoor living area........a must see! The master bedroom boasts its own full bath and there are two additional large bedrooms and another full bathroom.Other amenities include outdoor shower, central air,gas heat, new sprinkler system, and attached one car garage. Walk or bike to historic Main Street, Country Store, Four Seas Ice Cream and Craigville Beach. Buyer agent to verify any/all information herein.
Location
State MA
County Barnstable
Zoning RD-1
Direction Bumps River Road to 47 Crosby Circle
Rooms
Basement Bulkhead Access, Full
Primary Bedroom Level First
Master Bedroom 17.3x12.11
Bedroom 2 First 13.1x10.1
Bedroom 3 First 11x11.3
Dining Room Dining Room
Kitchen Kitchen
Interior
Interior Features Linen Closet, HU Cable TV
Heating Hot Water
Cooling Central Air
Flooring Carpet, Tile, Hardwood
Fireplaces Number 1
Fireplaces Type Wood Burning
Fireplace Yes
Appliance Dishwasher, Gas Range, Washer, Refrigerator, Microwave, Dryer - Electric, Tankless Water Heater, Gas Water Heater
Laundry Gas Dryer Hookup, Washer Hookup, Laundry Room, In Basement
Exterior
Exterior Feature Garden, Yard, Underground Sprinkler, Outdoor Shower
Garage Spaces 1.0
Community Features Basic Cable, Road Maintenance, Beach
View Y/N No
Roof Type Asphalt
Street Surface Paved
Porch Patio
Garage Yes
Private Pool No
Building
Lot Description Conservation Area, Public Tennis, Shopping, Marina, Near Golf Course, House of Worship, Cleared, Level, South of Route 28
Faces Bumps River Road to 47 Crosby Circle
Story 1
Foundation Block
Sewer Septic Tank
Water Public
Level or Stories 1
Structure Type Shingle Siding,Stone
New Construction No
Schools
Elementary Schools Barnstable
Middle Schools Barnstable
High Schools Barnstable
School District Barnstable
Others
Tax ID 188063
Acceptable Financing Conventional
Distance to Beach .5 - 1
Listing Terms Conventional
Special Listing Condition None
Read Less
Want to know what your home might be worth? Contact us for a FREE valuation!

Our team is ready to help you sell your home for the highest possible price ASAP






