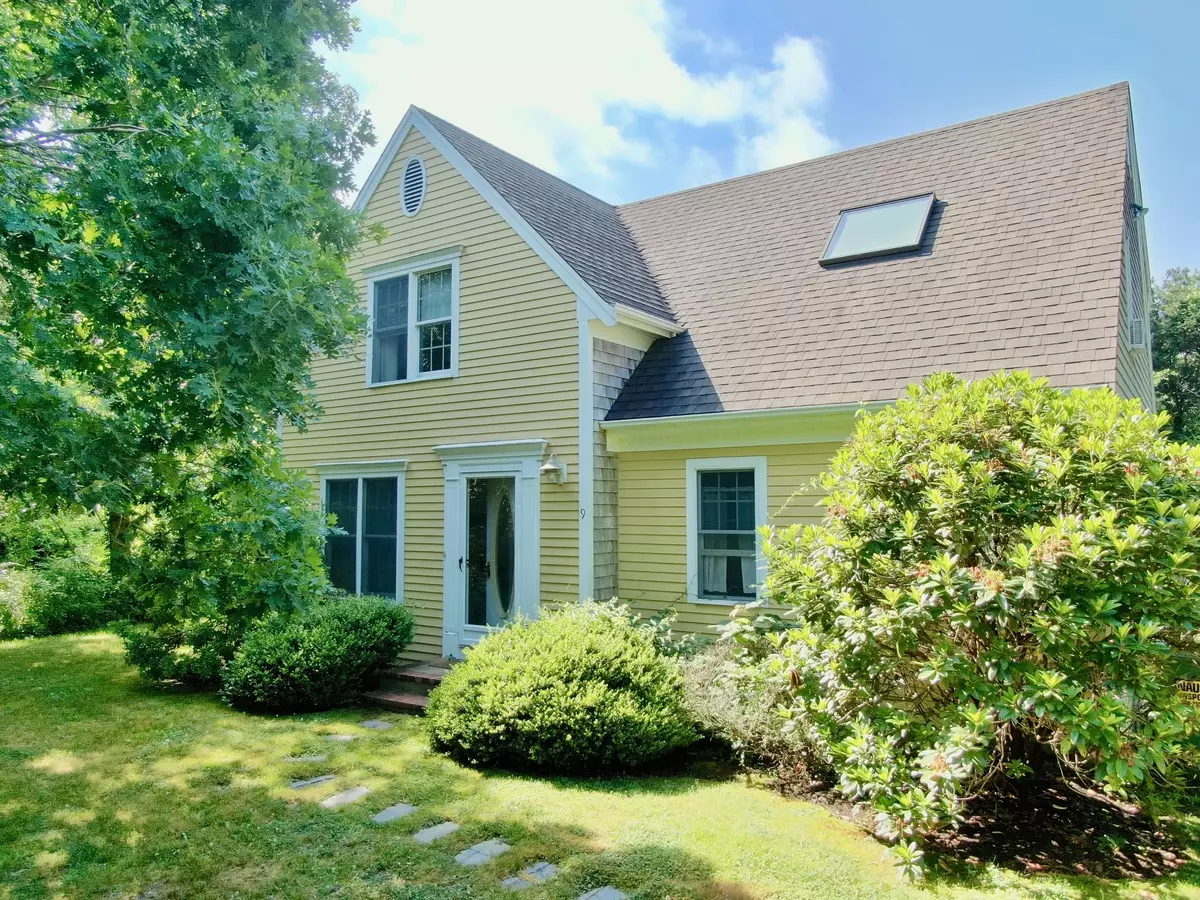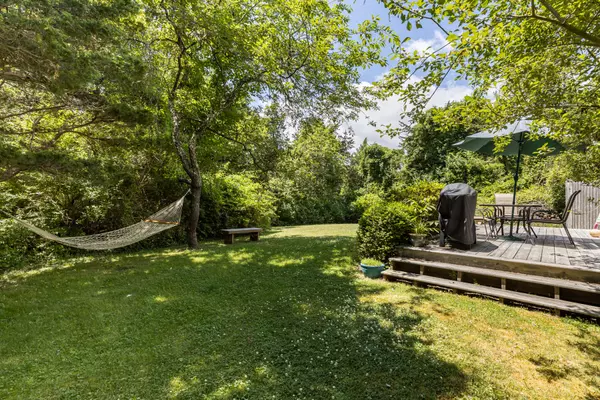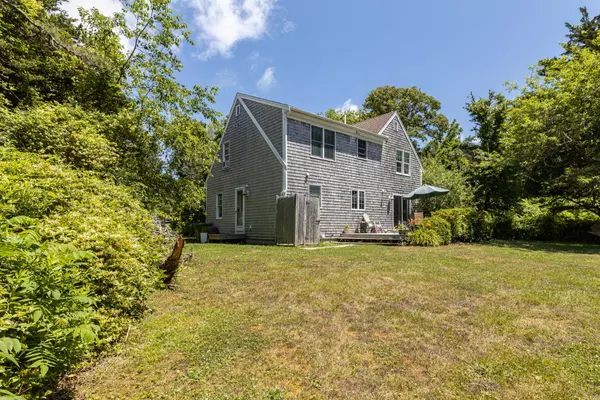$696,000
$735,000
5.3%For more information regarding the value of a property, please contact us for a free consultation.
9 Pheasant Drive Orleans, MA 02653
4 Beds
2 Baths
1,686 SqFt
Key Details
Sold Price $696,000
Property Type Single Family Home
Sub Type Single Family Residence
Listing Status Sold
Purchase Type For Sale
Square Footage 1,686 sqft
Price per Sqft $412
MLS Listing ID 22004167
Sold Date 09/24/20
Style Farm House
Bedrooms 4
Full Baths 2
HOA Y/N No
Abv Grd Liv Area 1,686
Originating Board Cape Cod & Islands API
Year Built 1998
Annual Tax Amount $4,459
Tax Year 2020
Lot Size 1.040 Acres
Acres 1.04
Property Description
Located in East Orleans, this charming, light filled four-bedroom house is nestled at the end of an extended driveway. With the exception of singing birds and the sound of the ocean breeze, this completely quiet and private home is situated on over an acre of lush foliage. The open floor plan features a laundry area, full bath, a multi-purpose. den / 1st floor bedroom, fireplace, large kitchen with breakfast bar, and hardwood floors. Upstairs is a sprawling master bedroom with a skylight and two generously-sized bedrooms with large windows facing the expansive greenery. The oversized deck, backyard space, and outdoor shower are surrounded by a wide variety of plantings. This home was built and owned by one family for 22 years and the level of care is palpable. A mile from Nauset Beach and a short distance to Meetinghouse Pond and surrounding inlets and bays this is an exciting opportunity for nature lovers. Perfect either as an investment property or primary residence. There is ample room for expansion and/or garage.
Location
State MA
County Barnstable
Area East Orleans
Zoning R
Direction Main St. to Pochet to left on Cedarland Rd to left on Pheasant Dr. to sign on left.
Rooms
Basement Bulkhead Access, Interior Entry
Primary Bedroom Level Second
Bedroom 2 Second
Bedroom 3 Second
Kitchen Kitchen Island
Interior
Interior Features HU Cable TV, Linen Closet
Heating Hot Water
Cooling None
Flooring Vinyl, Carpet, Wood
Fireplaces Number 1
Fireplaces Type Wood Burning
Fireplace Yes
Window Features Skylight(s)
Appliance Dishwasher, Washer, Refrigerator, Electric Range, Dryer - Electric, Water Heater, Electric Water Heater
Laundry Washer Hookup, Electric Dryer Hookup, Laundry Room, Shared Full Bath, First Floor
Exterior
Exterior Feature Outdoor Shower
View Y/N No
Roof Type Asphalt,Pitched
Street Surface Dirt
Porch Deck
Garage No
Private Pool No
Building
Lot Description Level
Faces Main St. to Pochet to left on Cedarland Rd to left on Pheasant Dr. to sign on left.
Story 2
Foundation Poured
Sewer Private Sewer
Water Public
Level or Stories 2
Structure Type Shingle Siding
New Construction No
Schools
Elementary Schools Nauset
Middle Schools Nauset
High Schools Nauset
School District Nauset
Others
Tax ID 44310
Acceptable Financing Cash
Distance to Beach .5 - 1
Listing Terms Cash
Special Listing Condition None
Read Less
Want to know what your home might be worth? Contact us for a FREE valuation!

Our team is ready to help you sell your home for the highest possible price ASAP






