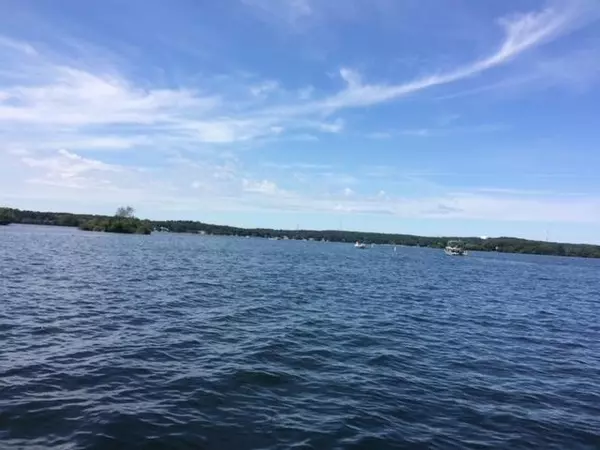$417,000
$434,900
4.1%For more information regarding the value of a property, please contact us for a free consultation.
92 Yacht Club Road Centerville, MA 02632
3 Beds
2 Baths
1,544 SqFt
Key Details
Sold Price $417,000
Property Type Single Family Home
Sub Type Single Family Residence
Listing Status Sold
Purchase Type For Sale
Square Footage 1,544 sqft
Price per Sqft $270
MLS Listing ID 22007964
Sold Date 03/05/21
Style Ranch
Bedrooms 3
Full Baths 2
HOA Y/N No
Abv Grd Liv Area 1,544
Originating Board Cape Cod & Islands API
Year Built 1956
Annual Tax Amount $3,325
Tax Year 2020
Lot Size 0.310 Acres
Acres 0.31
Property Description
Located close and with deeded access to Lake Wequaqet, this quiet 3 bed 2 bath home is a warm and welcoming escape from the day's labors. Entering from the sprawling front lawn the Living Room glows with cherry toned hardwood floors found throughout, tall ceilings and a beautiful cozy fireplace. Drawing you further in the wood panelled ceilings add a rustic touch and guide you into the spacious open floor plan kitchen bringing your attention to the vaulted ceilings, gorgeous large windows with sunlight pouring in and creating an open airiness to the home. Easy access to the vast deck with chimenea and outdoor shower is perfect for relaxing or entertaining. First floor living at its finest, all 3 spacious bedrooms and 2 baths are conveniently located near living spaces. The generous master bedroom is joined by a beautiful bath with soaring exposed beam ceilings. Whether quiet repose or water fun is on your schedule this home will make you feel comfortable and cherished. View today!
Location
State MA
County Barnstable
Zoning RD-1
Direction Great Marsh Rd to Yacht Club Rd
Rooms
Other Rooms Outbuilding
Basement Bulkhead Access, Full
Primary Bedroom Level First
Master Bedroom 14x17
Bedroom 2 First 12x9
Bedroom 3 First 12x10
Dining Room Dining Room
Kitchen Kitchen, Cathedral Ceiling(s), Dining Area
Interior
Heating Hot Water
Cooling None
Flooring Wood, Carpet, Tile
Fireplaces Number 1
Fireplaces Type Wood Burning
Fireplace Yes
Appliance Dishwasher, Refrigerator, Gas Range, Water Heater, Gas Water Heater
Laundry First Floor
Exterior
Exterior Feature Outdoor Shower, Yard
Fence Fenced
Community Features Beach, Deeded Beach Rights, Clubhouse
View Y/N No
Roof Type Asphalt
Street Surface Paved
Porch Deck
Garage No
Private Pool No
Building
Lot Description Conservation Area, School, Major Highway, House of Worship, Near Golf Course, Shopping, Level, Cleared
Faces Great Marsh Rd to Yacht Club Rd
Story 1
Foundation Concrete Perimeter
Sewer Septic Tank
Water Public
Level or Stories 1
Structure Type Shingle Siding
New Construction No
Schools
Elementary Schools Barnstable
Middle Schools Barnstable
High Schools Barnstable
School District Barnstable
Others
Tax ID 210036
Acceptable Financing Conventional
Distance to Beach .1 - .3
Listing Terms Conventional
Special Listing Condition Standard
Read Less
Want to know what your home might be worth? Contact us for a FREE valuation!

Our team is ready to help you sell your home for the highest possible price ASAP






