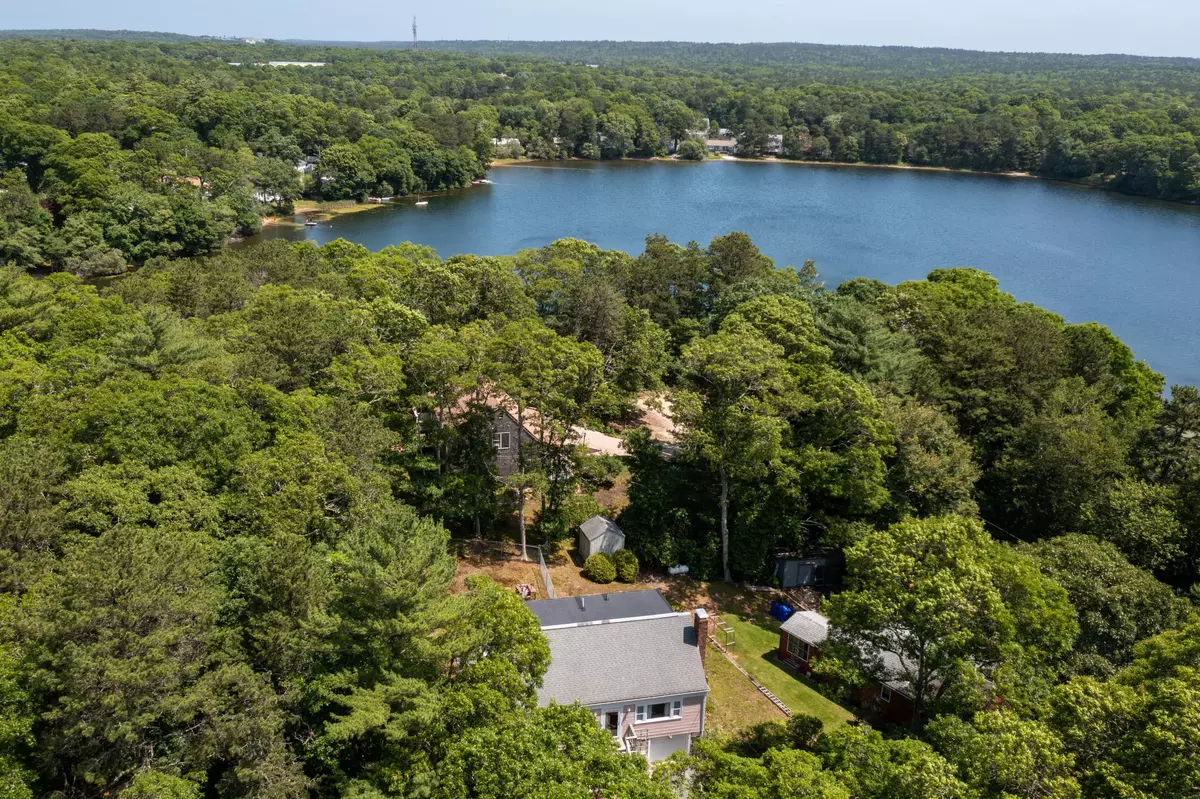$473,500
$469,000
1.0%For more information regarding the value of a property, please contact us for a free consultation.
128 Lake Drive Pocasset, MA 02559
3 Beds
2 Baths
1,512 SqFt
Key Details
Sold Price $473,500
Property Type Single Family Home
Sub Type Single Family Residence
Listing Status Sold
Purchase Type For Sale
Square Footage 1,512 sqft
Price per Sqft $313
Subdivision Picture Lake
MLS Listing ID 22103818
Sold Date 10/06/21
Style Cape
Bedrooms 3
Full Baths 2
HOA Y/N No
Abv Grd Liv Area 1,512
Originating Board Cape Cod & Islands API
Year Built 1970
Annual Tax Amount $3,188
Tax Year 2021
Lot Size 8,276 Sqft
Acres 0.19
Property Description
Enjoy summertime on Cape Cod in this move in ready 3 bedroom 2 bath Cape located just one house away from beautiful Picture Lake sandy beach and abutting conservation land. With beautiful hardwood flooring throughout living and bedroom areas, this home provides delightful sun light infused space to relax, recharge and enjoy year round lakeside living. The main level features a living room with wood burning fireplace and picture window, den or dining room, a sizable eat in kitchen with stainless steel appliances, modern full bath with linen closet and a bedroom. Upstairs are two generous bedrooms with double closets, an updated full bath, linen closet and storage closets. A one car garage and fenced in yard complete this wonderful offering. Swim, kayak and enjoy outdoor adventure just outside your door. Easy access to highway and close to saltwater beaches, shopping, and dining. Information herein is not guaranteed or warranted and should be verified by any person who is looking at this property to purchase.
Location
State MA
County Barnstable
Zoning 1
Direction Old County Rd to Lake Drive. Yard Sign
Rooms
Other Rooms Outbuilding
Basement Interior Entry, Full
Primary Bedroom Level First
Bedroom 2 Second
Bedroom 3 Second
Dining Room HU Cable TV, Ceiling Fan(s)
Interior
Interior Features HU Cable TV, Linen Closet
Cooling None
Flooring Vinyl, Wood
Fireplaces Number 1
Fireplaces Type Wood Burning
Fireplace Yes
Window Features Bay/Bow Windows
Appliance Dishwasher, Washer, Refrigerator, Electric Range, Dryer - Electric, Water Heater, Electric Water Heater
Laundry Electric Dryer Hookup, In Basement
Exterior
Exterior Feature Yard
Garage Spaces 1.0
Fence Fenced Yard
Community Features Beach, Golf, Conservation Area
View Y/N No
Roof Type Asphalt
Street Surface Paved
Porch Deck
Garage Yes
Private Pool No
Building
Lot Description Conservation Area, Medical Facility, Major Highway, House of Worship, Near Golf Course, Shopping, Public Tennis, Gentle Sloping, Wooded
Faces Old County Rd to Lake Drive. Yard Sign
Story 1
Foundation Poured
Sewer Septic Tank
Water Public
Level or Stories 1
Structure Type Clapboard
New Construction No
Schools
Elementary Schools Bourne
Middle Schools Bourne
High Schools Bourne
School District Bourne
Others
Tax ID 44.3190
Acceptable Financing Conventional
Distance to Beach 0 - .1
Listing Terms Conventional
Special Listing Condition Standard
Read Less
Want to know what your home might be worth? Contact us for a FREE valuation!

Our team is ready to help you sell your home for the highest possible price ASAP







