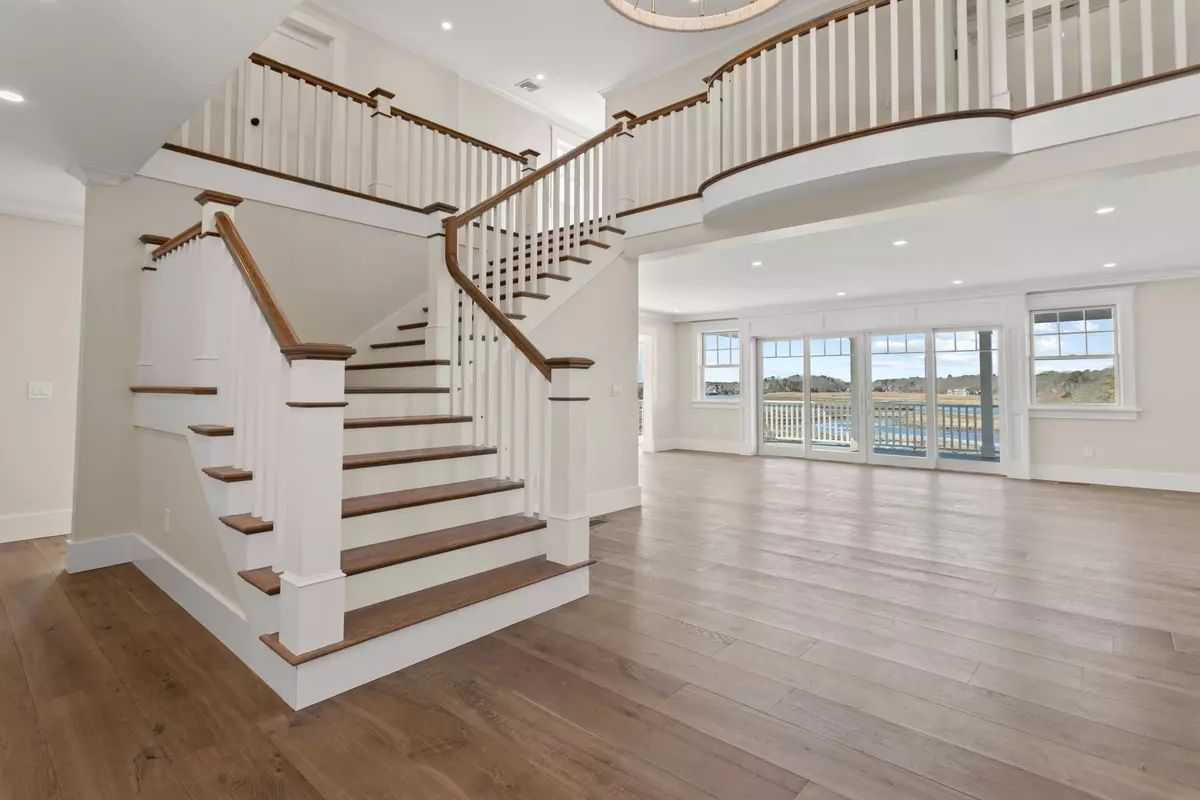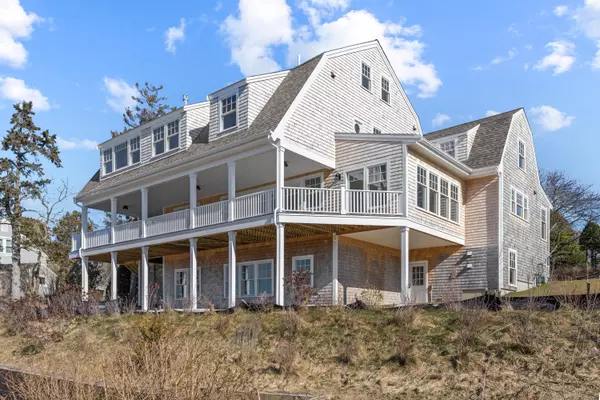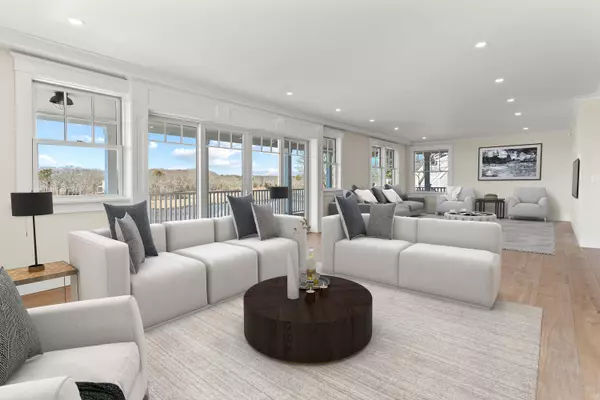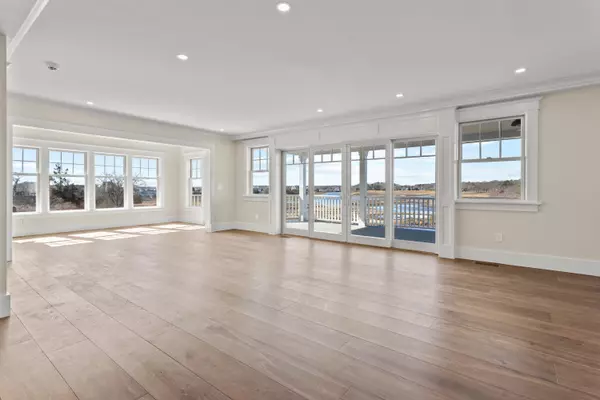$2,950,000
$2,950,000
For more information regarding the value of a property, please contact us for a free consultation.
19 VINE Avenue Centerville, MA 02632
5 Beds
5 Baths
4,127 SqFt
Key Details
Sold Price $2,950,000
Property Type Single Family Home
Sub Type Single Family Residence
Listing Status Sold
Purchase Type For Sale
Square Footage 4,127 sqft
Price per Sqft $714
Subdivision Craigville Conferenc
MLS Listing ID 22101083
Sold Date 06/30/21
Style Gambrel
Bedrooms 5
Full Baths 4
Half Baths 1
HOA Fees $20/ann
HOA Y/N Yes
Abv Grd Liv Area 4,127
Originating Board Cape Cod & Islands API
Year Built 2020
Annual Tax Amount $10,624
Tax Year 2021
Lot Size 0.490 Acres
Acres 0.49
Property Description
Complete Coastal Elegance! Unparalleled chic with ever-changing views from the moment you open the front door. Nestled between Nantucket Sound and on the Centerville River, this exquisite, new construction, waterfront home is just steps to Craigville Beach. Built in 2020 a spectacular masterpiece combining sophistication and spacious comfort with fabulous flow offering over 4100 sq ft of finished living space, 5 bedrooms and 4.5 baths (3 en-suite,one on the first floor). Sparkling kitchen with dazzling countertops and exquisite accents boasting new Thermador stainless appliances and opening to unequaled waterfront dining views with a fabulous great room lined with a wall of windows and recessed lighting. Gorgeous second floor Primary suite with amazing walk-in closet, two-sided gas fireplace, elegant bath with soaker tub, all offering breathtaking views to begin and complete your day. Enjoy or entertain outdoors on a luxurious wrap-around covered deck overlooking an incredible and ever changing view of the Centerville River capturing breathtaking sunsets after a day at the beach or out on the boat. Create amazing memories to last a lifetime
Location
State MA
County Barnstable
Zoning CBDCV
Direction Craigville Beach Road to Lake Elizabeth to Clark to Vine
Body of Water Centerville River
Rooms
Basement Full, Walk-Out Access, Interior Entry
Primary Bedroom Level First
Bedroom 2 Second
Bedroom 3 Second
Bedroom 4 Second
Dining Room Beamed Ceilings, View, Recessed Lighting, Dining Room, Cathedral Ceiling(s)
Kitchen Built-in Features, Upgraded Cabinets, View, Recessed Lighting, Pantry, Kitchen, Kitchen Island, Dining Area
Interior
Interior Features Walk-In Closet(s), Recessed Lighting, Linen Closet, Pantry, Interior Balcony, HU Cable TV
Heating Forced Air
Cooling Central Air
Flooring Tile, Wood
Fireplaces Number 1
Fireplace Yes
Appliance Dishwasher, Gas Range, Washer, Wall/Oven Cook Top, Range Hood, Microwave, Dryer - Gas, Water Heater, Gas Water Heater
Laundry Washer Hookup, Laundry Areas, Recessed Lighting, Laundry Room, Second Floor
Exterior
Exterior Feature Yard, Underground Sprinkler
Community Features Basic Cable, Tennis Court(s), Deeded Beach Rights, Community Room, Clubhouse, Playground, Beach
Waterfront Description Marsh,River Front
View Y/N Yes
Water Access Desc Rivers
View Rivers
Roof Type Asphalt,Pitched
Street Surface Paved
Porch Deck, Porch
Garage No
Private Pool No
Building
Lot Description Gentle Sloping, Views, South of Route 28
Faces Craigville Beach Road to Lake Elizabeth to Clark to Vine
Story 2
Foundation Concrete Perimeter, Poured
Sewer Septic Tank
Water Public
Level or Stories 2
Structure Type Shingle Siding
New Construction Yes
Schools
Elementary Schools Barnstable
Middle Schools Barnstable
High Schools Barnstable
School District Barnstable
Others
Tax ID 226027
Acceptable Financing Cash
Distance to Beach 0 - .1
Listing Terms Cash
Special Listing Condition None
Read Less
Want to know what your home might be worth? Contact us for a FREE valuation!

Our team is ready to help you sell your home for the highest possible price ASAP







