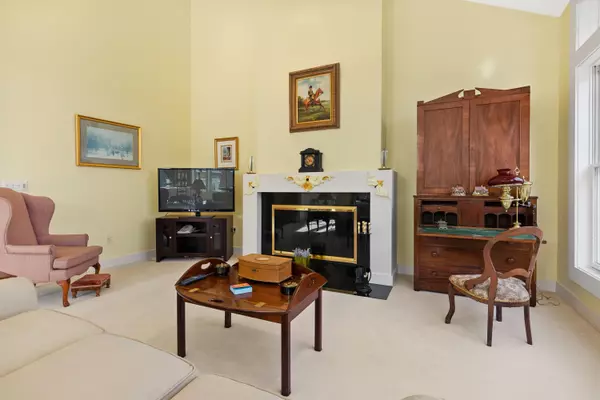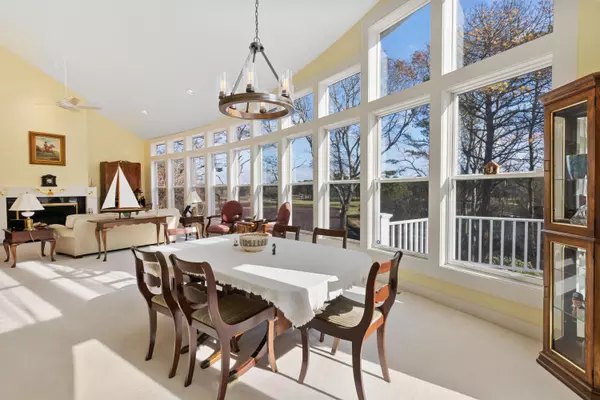$889,000
$929,000
4.3%For more information regarding the value of a property, please contact us for a free consultation.
59 The Heights Mashpee, MA 02649
4 Beds
5 Baths
3,256 SqFt
Key Details
Sold Price $889,000
Property Type Single Family Home
Sub Type Single Family Residence
Listing Status Sold
Purchase Type For Sale
Square Footage 3,256 sqft
Price per Sqft $273
Subdivision Willowbend
MLS Listing ID 21908329
Sold Date 06/26/20
Style Contemporary
Bedrooms 4
Full Baths 4
Half Baths 1
HOA Y/N Yes
Abv Grd Liv Area 3,256
Originating Board Cape Cod & Islands API
Year Built 1996
Annual Tax Amount $7,347
Tax Year 2019
Lot Size 0.640 Acres
Acres 0.64
Property Description
A Captivating Golf Course and Bog view home within the confines of the Private and Exquisite Willowbend Country Club Community. The Unique Property boasts over 4,200 Sqft., of Living Space with four bedrooms and four and a half bathrooms. On the main level, you are welcomed by an unparalleled panoramic view of the golf course and cranberry bog in the foyer looking on into the grand cathedral living room. In addition the main level offers a gracious size master bedroom with a large walk-in closet and en-suite master bathroom. The elegant upgraded gourmet kitchen can serve as its own entertainment space with its breakfast area, adjacent media space, and limitless exterior entertaining deck space. The second level offers two spacious en-suite bedrooms. On to the finished lower level, you are greeted with an expansive entertainment space along with its sweeping views and the 3,000 bottle wine room. The Copious amenities include pristine landscaping, a two-car garage, a secured entrance gate, close proximity to the Willowbend clubhouse and golf course, several beaches, and so much more. This Attractive property offers a compelling opportunity to enjoy the finest style of living.
Location
State MA
County Barnstable
Zoning R3
Direction From Rte. 28 Right on Quinaquisset Ave, Right Entry Gate left on to the Heights. From Cotuit Main St., Right on School St, Left to Entry Gate Left on the Heights.
Rooms
Basement Finished, Walk-Out Access, Interior Entry, Full
Primary Bedroom Level First
Bedroom 2 Second
Bedroom 3 Second
Bedroom 4 Basement
Dining Room Cathedral Ceiling(s), View, Recessed Lighting, Dining Room
Kitchen Breakfast Nook, Upgraded Cabinets, Recessed Lighting, Kitchen, Kitchen Island
Interior
Interior Features Central Vacuum, Walk-In Closet(s), Wine Cooler, Sound System, Recessed Lighting, Linen Closet, Mud Room
Heating Forced Air
Cooling Central Air
Flooring Carpet, Tile, Wood
Fireplaces Number 1
Fireplaces Type Other
Fireplace Yes
Window Features Skylight(s)
Appliance Gas Range, Washer, Wall/Oven Cook Top, Refrigerator, Other, Microwave, Dryer - Gas, Dishwasher, Water Heater, Gas Water Heater
Laundry Gas Dryer Hookup, Washer Hookup, Built-Ins, Recessed Lighting, Laundry Room, Laundry Areas, Laundry Closet, In Kitchen, First Floor
Exterior
Exterior Feature Yard, Underground Sprinkler, Other
Garage Spaces 2.0
Community Features Road Maintenance, Snow Removal, Security
View Y/N No
Roof Type Asphalt,Pitched
Street Surface Paved
Porch Deck, Porch, Patio
Garage Yes
Private Pool No
Building
Lot Description Bike Path, Shopping, Public Tennis, Marina, Conservation Area, Cleared, Views, Gentle Sloping, South of Route 28
Faces From Rte. 28 Right on Quinaquisset Ave, Right Entry Gate left on to the Heights. From Cotuit Main St., Right on School St, Left to Entry Gate Left on the Heights.
Story 1
Foundation Poured
Sewer Private Sewer
Water Public
Level or Stories 1
Structure Type Clapboard
New Construction No
Schools
Elementary Schools Mashpee
Middle Schools Mashpee
High Schools Mashpee
School District Mashpee
Others
Tax ID 6916859
Acceptable Financing Cash
Listing Terms Cash
Special Listing Condition Other - See Remarks, Standard
Read Less
Want to know what your home might be worth? Contact us for a FREE valuation!

Our team is ready to help you sell your home for the highest possible price ASAP







