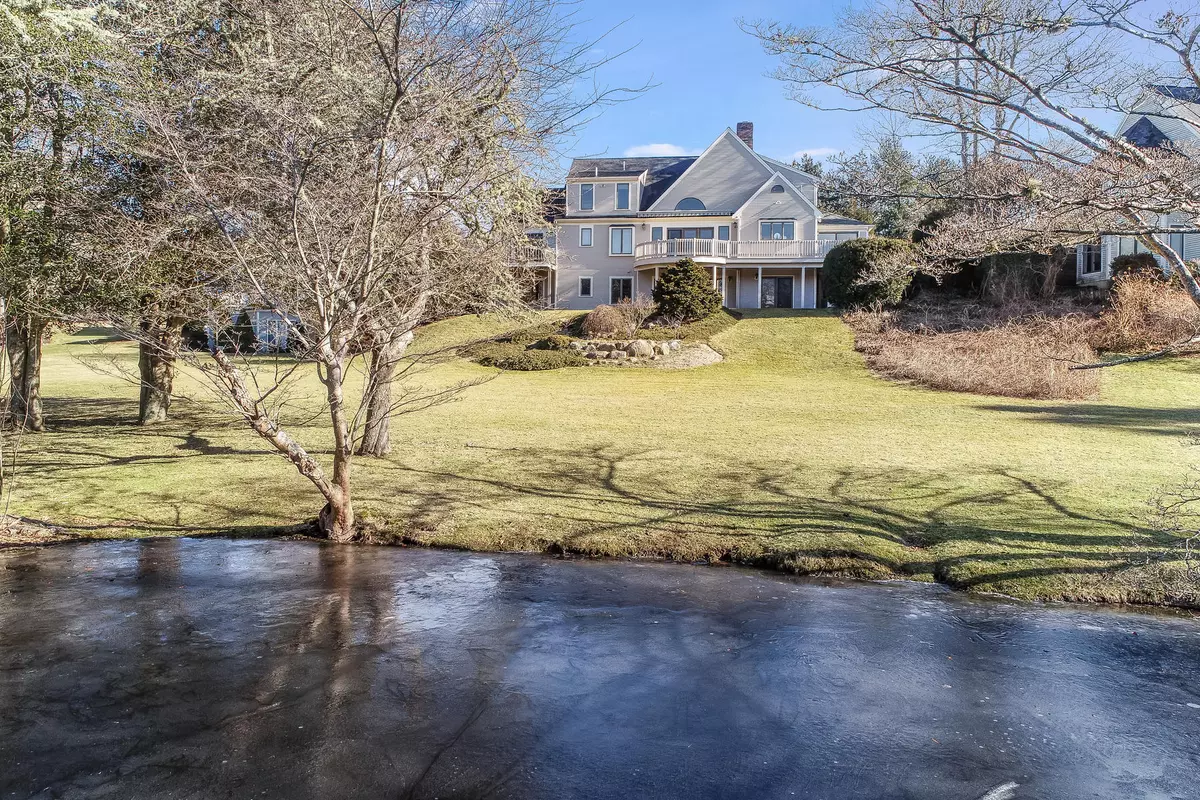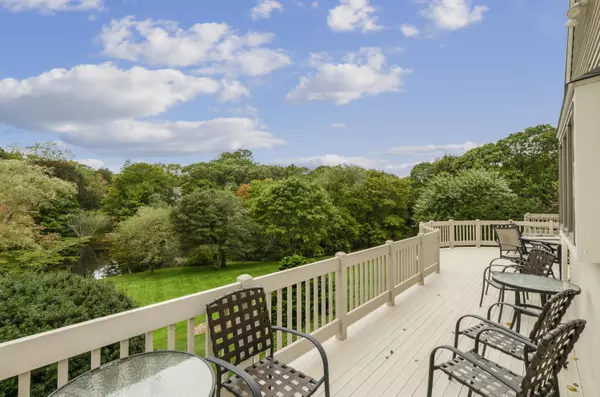$780,000
$795,000
1.9%For more information regarding the value of a property, please contact us for a free consultation.
69 Fernbrook Lane Centerville, MA 02632
4 Beds
3 Baths
3,102 SqFt
Key Details
Sold Price $780,000
Property Type Single Family Home
Sub Type Single Family Residence
Listing Status Sold
Purchase Type For Sale
Square Footage 3,102 sqft
Price per Sqft $251
MLS Listing ID 22000433
Sold Date 04/16/20
Style Cape
Bedrooms 4
Full Baths 2
Half Baths 1
HOA Y/N No
Abv Grd Liv Area 3,102
Originating Board Cape Cod & Islands API
Year Built 1985
Annual Tax Amount $6,364
Tax Year 2020
Lot Size 0.480 Acres
Acres 0.48
Property Description
There is something about this property, sited on a gentle hill overlooking a greensward framed pond. Then it hits... the design is by Frederick Law Olmsted, the father of American landscape architecture design best known for Central Park in NYC and the White House grounds. This Centerville Custom Contemporary Cape has it all: Sweeping views of trees, gardens and specimen plantings delight the eye while providing privacy from nearly every room. Serenity and elegance abound throughout this 3,102 square foot home, with soaring ceilings and west facing glass. Four bedrooms including a luxurious first floor master bedroom suite with an opulent newly renovated master bathroom. The walkout basement has the same incredible views, a fireplace and infrastructure for a bath. Add an office, studio, game room or even a workshop. Actually, you could do it all. Come and see this lovely estate today. Please verify all information contained herein.
Location
State MA
County Barnstable
Zoning RC-2
Direction South Main Street Centerville to left on Fernbrook Lane. House is at end of cul de sac on the left.
Rooms
Basement Full, Walk-Out Access, Interior Entry
Primary Bedroom Level First
Master Bedroom 15.7x18
Bedroom 2 Second 13.8x13.2
Bedroom 3 Second 13.3x13.1
Bedroom 4 Second 12.11x13.1
Dining Room Dining Room
Kitchen Kitchen
Interior
Heating Forced Air
Cooling Central Air
Flooring Carpet, Tile, Hardwood
Fireplaces Number 2
Fireplaces Type Wood Burning
Fireplace Yes
Appliance Dishwasher, Electric Range, Refrigerator, Microwave, Freezer, Water Heater, Gas Water Heater
Exterior
Exterior Feature Yard
Garage Spaces 2.0
Waterfront Description Lake/Pond
View Y/N Yes
Water Access Desc Other
View Other
Roof Type Asphalt
Street Surface Paved
Porch Deck, Patio
Garage Yes
Private Pool No
Building
Lot Description House of Worship, Shopping, In Town Location, Gentle Sloping, Views, Cul-De-Sac, South of Route 28
Faces South Main Street Centerville to left on Fernbrook Lane. House is at end of cul de sac on the left.
Story 2
Foundation Concrete Perimeter
Sewer Septic Tank
Water Public
Level or Stories 2
Structure Type Clapboard
New Construction No
Schools
Elementary Schools Barnstable
Middle Schools Barnstable
High Schools Barnstable
School District Barnstable
Others
Tax ID 208085017
Acceptable Financing Conventional
Distance to Beach .5 - 1
Listing Terms Conventional
Special Listing Condition None
Read Less
Want to know what your home might be worth? Contact us for a FREE valuation!

Our team is ready to help you sell your home for the highest possible price ASAP







