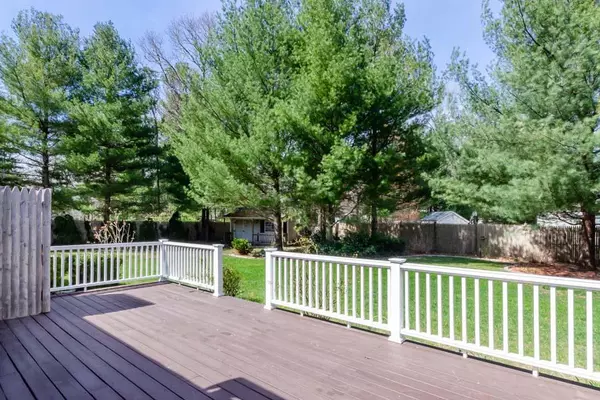$659,250
$649,900
1.4%For more information regarding the value of a property, please contact us for a free consultation.
84 Rolling Hitch Road Centerville, MA 02632
3 Beds
4 Baths
3,012 SqFt
Key Details
Sold Price $659,250
Property Type Single Family Home
Sub Type Single Family Residence
Listing Status Sold
Purchase Type For Sale
Square Footage 3,012 sqft
Price per Sqft $218
MLS Listing ID 22102333
Sold Date 06/23/21
Style Cape
Bedrooms 3
Full Baths 2
Half Baths 2
HOA Y/N No
Abv Grd Liv Area 3,012
Originating Board Cape Cod & Islands API
Year Built 1985
Annual Tax Amount $6,194
Tax Year 2021
Lot Size 0.530 Acres
Acres 0.53
Property Description
Welcome to this gorgeous, sprawling 3+ bedroom, 4 bath Cape in sought after Rolling Hitch neighborhood. This Chuck Stanley built home oozes in curb appeal, is perfect for gatherings and entertaining and has been beautifully maintained and updated inside and out.Many of the features include, updated kitchen, formal dining room, first floor primary suite with walk in closet and private bath, large, fireplaced living room with French doors to a year round sun room. There are two good sized second floor bedrooms, an office or den and an unfinished space above the garage for possible future expansion. With more than 3,000 sq feet, this property has gleaming hardwood floors, first floor laundry, newer furnace and central a/c, two car garage, private fenced yard with deck, outside shower and shed. Room for a pool looks possible. The area is convenient to beaches, shopping and all that Centerville has to offer. Great for year round or summer use and is surrounded by other lovely, well maintained homes. Septic passed Title V inspection.
Location
State MA
County Barnstable
Zoning RC
Direction Old Stage Road to Rolling Hitch # 84 on left
Rooms
Other Rooms Outbuilding
Basement Bulkhead Access, Interior Entry, Full
Primary Bedroom Level First
Bedroom 2 Second
Bedroom 3 Second
Kitchen Recessed Lighting
Interior
Interior Features Linen Closet, Recessed Lighting, Mud Room
Heating Forced Air
Cooling Central Air
Flooring Wood, Carpet, Tile
Fireplaces Number 1
Fireplaces Type Wood Burning
Fireplace Yes
Window Features Bay/Bow Windows,Skylight
Appliance Dryer - Gas, Washer, Refrigerator, Gas Range, Microwave, Water Heater, Gas Water Heater
Laundry Private Half Bath, First Floor
Exterior
Exterior Feature Outdoor Shower, Underground Sprinkler
Garage Spaces 2.0
Fence Fenced, Fenced Yard
View Y/N No
Roof Type Pitched
Street Surface Paved
Porch Screened, Deck
Garage Yes
Private Pool No
Building
Lot Description Marina, School, Major Highway, House of Worship, Near Golf Course, Shopping, Level, North of Route 28
Faces Old Stage Road to Rolling Hitch # 84 on left
Story 2
Foundation Poured
Sewer Septic Tank
Water Public
Level or Stories 2
Structure Type Shingle Siding
New Construction No
Schools
Elementary Schools Barnstable
Middle Schools Barnstable
High Schools Barnstable
School District Barnstable
Others
Tax ID 192082
Acceptable Financing Cash
Distance to Beach 1 to 2
Listing Terms Cash
Special Listing Condition None
Read Less
Want to know what your home might be worth? Contact us for a FREE valuation!

Our team is ready to help you sell your home for the highest possible price ASAP






