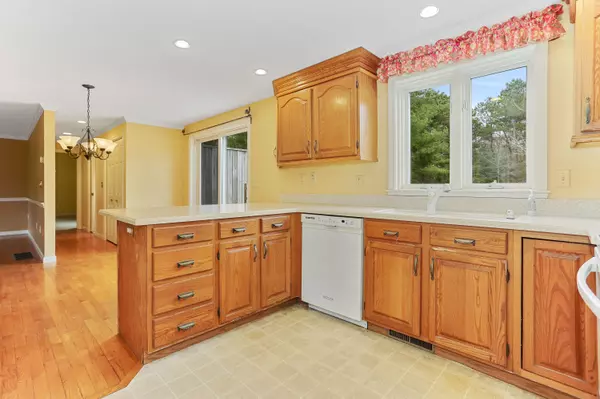$523,500
$549,900
4.8%For more information regarding the value of a property, please contact us for a free consultation.
68 Amelia Way Marstons Mills, MA 02648
3 Beds
4 Baths
2,968 SqFt
Key Details
Sold Price $523,500
Property Type Single Family Home
Sub Type Single Family Residence
Listing Status Sold
Purchase Type For Sale
Square Footage 2,968 sqft
Price per Sqft $176
MLS Listing ID 21902785
Sold Date 06/12/20
Style Colonial
Bedrooms 3
Full Baths 3
Half Baths 1
HOA Y/N No
Abv Grd Liv Area 2,968
Originating Board Cape Cod & Islands API
Year Built 1996
Annual Tax Amount $4,748
Tax Year 2019
Lot Size 1.010 Acres
Acres 1.01
Property Description
Spacious and gracious Colonial sited on quiet street on an acre of level land. It offers generous rooms with lots of detail finish work-crown molding, chair rail, etc. Generous rooms on both levels. ALSO, a first floor MBR suite (or potential inlaw), with additional MBR suite on 2nd floor. This home is ready for your own decorating touches & great opportunity to score a large Bayside build home that you can customize as you wish. 2 sets of stairs to 2nd floor play room +5 addit. rooms allows for many ways to carve out a home office, guest spaces or peaceful nooks for reading or media. 3BR Title V-new leaching March 2020. Gardeners delight, with loads of sun & many fruit and nut trees/bushes for growing 'local' food. Ample room for a pool, too! New roof 2017. See floor plans & video. Central vac. All 3 BR have walk-in closets and are carpeted. Playroom ( 2nd floor at top of ''back'' stairs has hardwood floor. Central A/C- 2 systems- 1 for each floor.Sellers have paid no Assoc fees and are unaware of active Association. No knowledge of covenants in effect (there were likely covenants originally, but not sure if still active or enforceable. Exclusions: Wall art in foyer and mirror in DR.Hot tub older and not warranted-'as is'. Buyers to verify measurements and details if relying for purchase. Taxes may vary due to occupancy. Captains Stable subdivision.
Location
State MA
County Barnstable
Zoning RF
Direction Old Falmouth Road to Amelia Way.
Body of Water Dowses, Hamblin Pond
Rooms
Other Rooms Outbuilding
Basement Bulkhead Access, Interior Entry, Full
Primary Bedroom Level First
Bedroom 2 Second
Bedroom 3 Second
Dining Room Dining Room
Kitchen Kitchen, Breakfast Bar, Dining Area, Pantry, Recessed Lighting
Interior
Interior Features Central Vacuum, HU Cable TV, Walk-In Closet(s), Recessed Lighting, Pantry, Mud Room, Linen Closet, Interior Balcony
Heating Hot Water
Cooling Central Air
Flooring Hardwood, Carpet, Tile, Vinyl
Fireplaces Number 1
Fireplaces Type Gas
Fireplace Yes
Appliance Refrigerator, Electric Range, Dishwasher, Water Heater, Gas Water Heater
Laundry Washer Hookup, Electric Dryer Hookup, Laundry Room, Laundry Closet, First Floor
Exterior
Exterior Feature Yard, Garden
Garage Spaces 2.0
View Y/N No
Roof Type Asphalt,Pitched
Street Surface Paved
Porch Deck
Garage Yes
Private Pool No
Building
Lot Description Bike Path, School, Near Golf Course, Conservation Area, Level, North of Route 28
Faces Old Falmouth Road to Amelia Way.
Story 2
Foundation Concrete Perimeter, Poured
Sewer Septic Tank
Water Public
Level or Stories 2
Structure Type Clapboard,Shingle Siding
New Construction No
Schools
Elementary Schools Barnstable
Middle Schools Barnstable
High Schools Barnstable
School District Barnstable
Others
Tax ID 149031003
Acceptable Financing Conventional
Distance to Beach 2 Plus
Listing Terms Conventional
Special Listing Condition None
Read Less
Want to know what your home might be worth? Contact us for a FREE valuation!

Our team is ready to help you sell your home for the highest possible price ASAP






