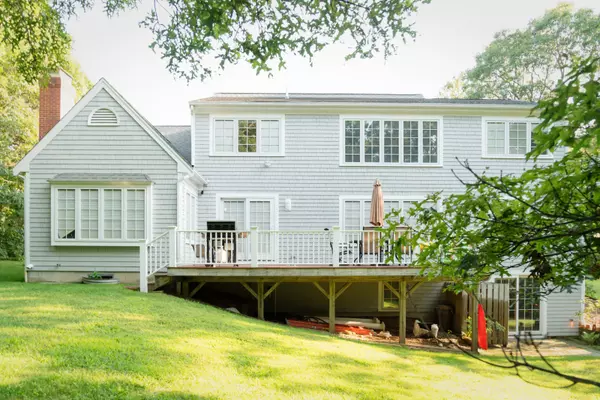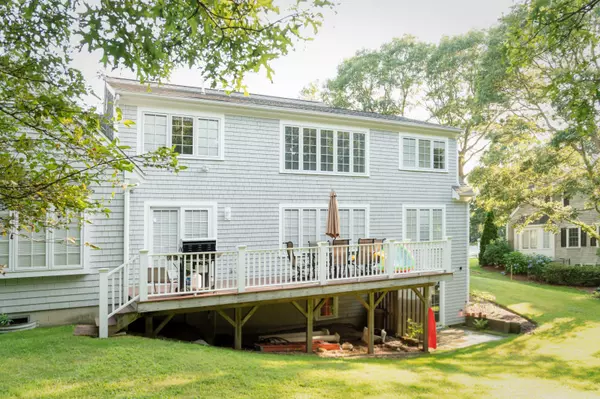$558,000
$555,000
0.5%For more information regarding the value of a property, please contact us for a free consultation.
115 Regatta Drive Hyannis, MA 02601
3 Beds
3 Baths
2,166 SqFt
Key Details
Sold Price $558,000
Property Type Single Family Home
Sub Type Single Family Residence
Listing Status Sold
Purchase Type For Sale
Square Footage 2,166 sqft
Price per Sqft $257
Subdivision Lake Isle Woods
MLS Listing ID 21908059
Sold Date 12/13/19
Style Contemporary
Bedrooms 3
Full Baths 2
Half Baths 1
HOA Y/N Yes
Abv Grd Liv Area 2,166
Originating Board Cape Cod & Islands API
Year Built 1995
Annual Tax Amount $4,478
Tax Year 2019
Lot Size 0.430 Acres
Acres 0.43
Property Description
This Bayside Build Contemporary Cape style home is located in the Lake Isle Woods neighborhood. It offers 3 large bedrooms, 3 baths, a 1st floor master suite with double sinks, Playroom/office space, Newer kitchen with High-end stainless-steel appliances and quartz counter tops including Quartz fireplace surround. You will also like Palladian windows, Cathedral ceilings, hardwood floors throughout, central A/C with newer condenser, irrigation system and a full walk-out lower level. Property offers over 2,100 sf of living space what makes it perfect place for entertaining family and friends. Passing title V and Plot Plan in hand.
Location
State MA
County Barnstable
Zoning RC-1
Direction Regatta Drive to #115
Rooms
Basement Walk-Out Access, Interior Entry, Full
Primary Bedroom Level First
Bedroom 3 Second
Dining Room Dining Room
Kitchen Kitchen, Upgraded Cabinets
Interior
Heating Forced Air
Cooling Central Air
Flooring Hardwood, Tile
Fireplaces Number 1
Fireplace Yes
Appliance Dishwasher, Washer, Refrigerator, Microwave, Dryer - Electric, Water Heater, Gas Water Heater
Laundry Laundry Room
Exterior
Exterior Feature Outdoor Shower, Yard, Underground Sprinkler
Garage Spaces 1.0
Community Features Common Area, Conservation Area
View Y/N No
Roof Type Asphalt,Shingle,Pitched
Street Surface Paved
Porch Deck
Garage Yes
Private Pool No
Building
Lot Description In Town Location, School, Medical Facility, Shopping, Marina
Faces Regatta Drive to #115
Story 1
Foundation Poured
Sewer Septic Tank
Water Public
Level or Stories 1
Structure Type Clapboard,Shingle Siding
New Construction No
Schools
Elementary Schools Barnstable
Middle Schools Barnstable
High Schools Barnstable
School District Barnstable
Others
Tax ID 252186
Acceptable Financing Conventional
Distance to Beach 2 Plus
Listing Terms Conventional
Special Listing Condition None
Read Less
Want to know what your home might be worth? Contact us for a FREE valuation!

Our team is ready to help you sell your home for the highest possible price ASAP







