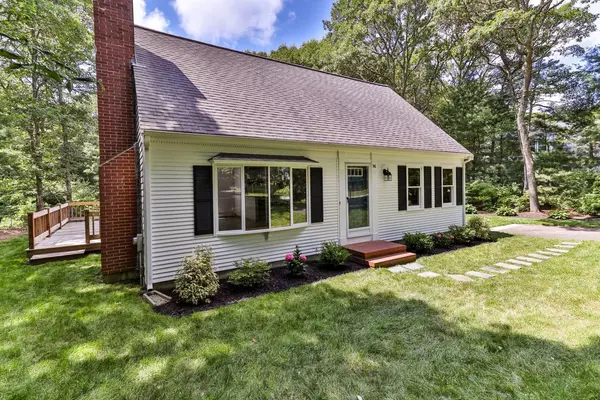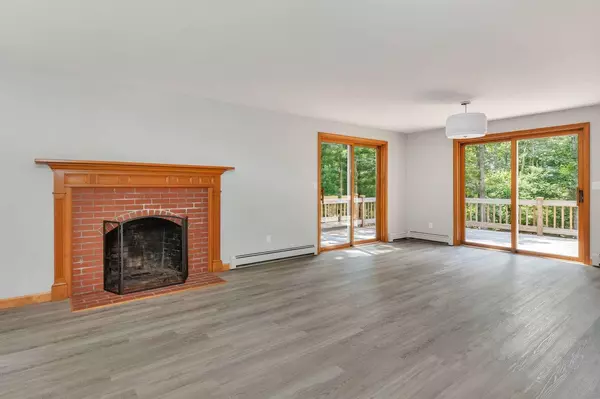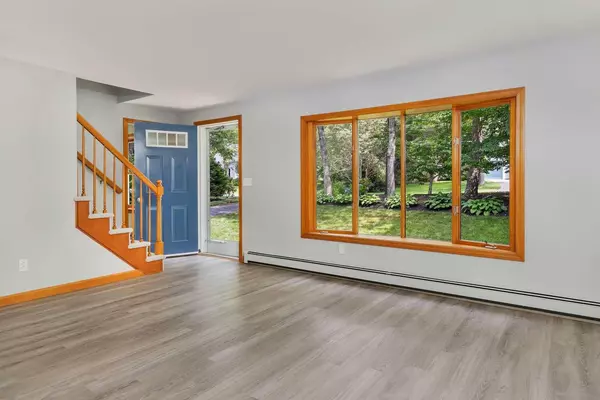$421,000
$428,000
1.6%For more information regarding the value of a property, please contact us for a free consultation.
96 Chuckles Way Marstons Mills, MA 02648
3 Beds
2 Baths
1,346 SqFt
Key Details
Sold Price $421,000
Property Type Single Family Home
Sub Type Single Family Residence
Listing Status Sold
Purchase Type For Sale
Square Footage 1,346 sqft
Price per Sqft $312
MLS Listing ID 22005010
Sold Date 09/28/20
Style Cape
Bedrooms 3
Full Baths 2
HOA Fees $16/mo
HOA Y/N Yes
Abv Grd Liv Area 1,346
Originating Board Cape Cod & Islands API
Year Built 1991
Annual Tax Amount $3,371
Tax Year 2020
Lot Size 0.330 Acres
Acres 0.33
Property Description
Looking for an impeccable, turn-key home in a desirable neighborhood surrounded by walking trails? This is it! Lovely 3 BD, 2 Full BA Cape has undergone a complete renovation and features an all new kitchen with white shaker cabinets, granite, subway backsplash & SS appliances. The first floor open floor plan offers a bright, front to back living area with FP living rm and dining area with 2 sliders which access the expansive, refinished deck ready for entertaining. All new flooring, lighting & fresh paint. Also, a bedroom and beautifully redone full bath with new vanity & tile floor. Upstairs are 2 spacious bedrooms and renovated, full bath with marble vanity and tile floor. New carpet, lighting and fresh paint. Clean basement with new security door. Other features: updated electrical; new drainage systems; newer roof, trim & gutters; new shed & storm door; some reglazed windows; freshly painted exterior. Lovely, manicured yard with new plantings. Walking distance to popular, waterfront day school. Location convenient to Rt 6, golf, conservation land for biking/hiking, and Hamblin Pond. This is a must see!
Location
State MA
County Barnstable
Zoning RF
Direction RT 6 to Exit 5 MA-149. 1st exit off circle onto MA-149S. Go 2 mi. Left on Flint St. to Chuckles Way.
Rooms
Basement Bulkhead Access, Interior Entry, Finished
Primary Bedroom Level Second
Master Bedroom 17x13
Bedroom 2 Second 17x11
Bedroom 3 First 10x12
Kitchen Recessed Lighting, Upgraded Cabinets, Breakfast Bar
Interior
Interior Features Recessed Lighting, Linen Closet
Heating Hot Water
Cooling None
Flooring Other, Carpet, Tile
Fireplaces Number 1
Fireplaces Type Wood Burning
Fireplace Yes
Window Features Bay/Bow Windows
Appliance Dishwasher, Range Hood, Electric Range, Water Heater, Gas Water Heater
Exterior
Exterior Feature Yard, Garden
Community Features Conservation Area
View Y/N No
Roof Type Asphalt
Street Surface Paved
Porch Deck
Garage No
Private Pool No
Building
Lot Description Bike Path, School, Major Highway, House of Worship, Near Golf Course, Shopping, Conservation Area, Gentle Sloping, Cleared
Faces RT 6 to Exit 5 MA-149. 1st exit off circle onto MA-149S. Go 2 mi. Left on Flint St. to Chuckles Way.
Story 1
Foundation Concrete Perimeter, Poured
Sewer Private Sewer
Water Public
Level or Stories 1
Structure Type Shingle Siding
New Construction No
Schools
Elementary Schools Barnstable
Middle Schools Barnstable
High Schools Barnstable
School District Barnstable
Others
Tax ID 101138
Acceptable Financing Conventional
Distance to Beach 2 Plus
Listing Terms Conventional
Read Less
Want to know what your home might be worth? Contact us for a FREE valuation!

Our team is ready to help you sell your home for the highest possible price ASAP






