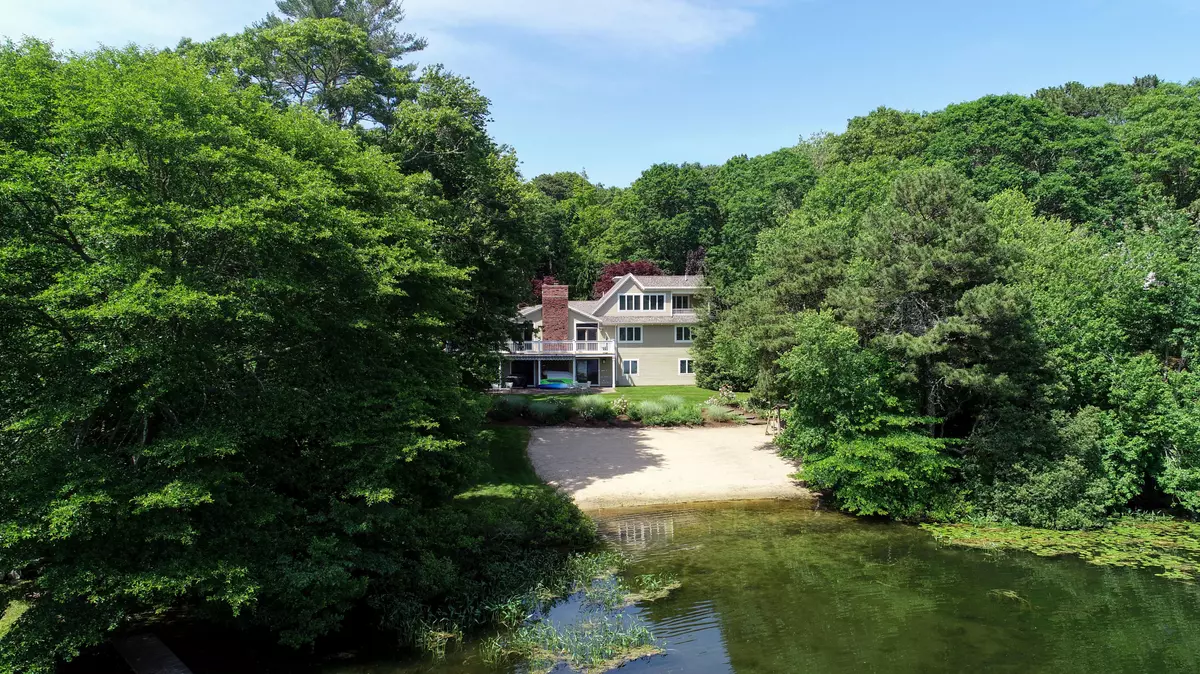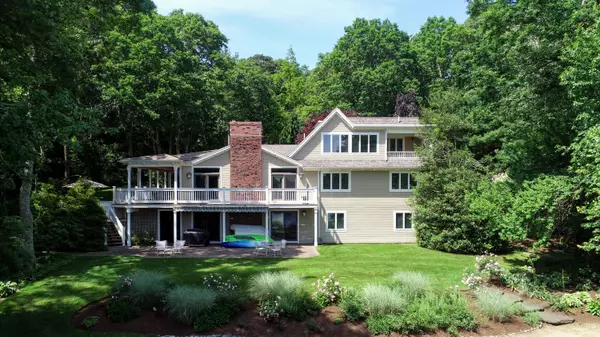$950,000
$950,000
For more information regarding the value of a property, please contact us for a free consultation.
251 Lake Shore Drive Marstons Mills, MA 02648
4 Beds
3 Baths
2,183 SqFt
Key Details
Sold Price $950,000
Property Type Single Family Home
Sub Type Single Family Residence
Listing Status Sold
Purchase Type For Sale
Square Footage 2,183 sqft
Price per Sqft $435
Subdivision Long Pond Farms
MLS Listing ID 21904961
Sold Date 08/29/19
Style Contemporary
Bedrooms 4
Full Baths 3
HOA Y/N Yes
Abv Grd Liv Area 2,183
Originating Board Cape Cod & Islands API
Year Built 1972
Annual Tax Amount $5,886
Tax Year 2019
Lot Size 1.440 Acres
Acres 1.44
Property Description
Exceptional Waterfront Residence PLUS Your Own Private Beach! Sited on 1.44 Private Acres w/Water Views from all Rooms this Turnkey Home creates a harmony of interior & exterior space w/multi-generational options~ Dramatic Water Views as you enter thru the Foyer~ An Open Floor Plan w/Cathedral Ceiling encompasses an Island Kitchen w/Granite Counters, Custom Cabinetry, Large Dining Area & Spacious Living Room w/Gas Fpl & French doors to an Expansive Deck & Covered Porch~ The MBR Suite offers Vaulted Ceiling, W/I Closet, 6 lite Window Wall & Covered Porch + MBA w/large W/I Shower~ Completing this meticulously maintained property are 3 more Bedrooms, Home Office w/Closet, 2 Full Baths, Laundry, 2nd Kitchen in LL, Spacious Family Room w/Fpl, Patio, Yard & Beach! Central A/C, Gas Heat & MORE!
Location
State MA
County Barnstable
Zoning R
Direction Santuit-Newtown Road to Lake Shore Drive; House is on left side of street but can not be seen from the road ~ the numbers 251 are posted on a tree at entrance to driveway.
Body of Water Long Pond
Rooms
Basement Finished, Interior Entry, Full, Walk-Out Access
Primary Bedroom Level Second
Bedroom 2 First
Bedroom 3 First
Bedroom 4 Basement
Dining Room View, Dining Room, Cathedral Ceiling(s), Beamed Ceilings
Kitchen Kitchen, Upgraded Cabinets, View, Beamed Ceilings, Cathedral Ceiling(s), Dining Area, Kitchen Island
Interior
Interior Features Wine Cooler, Walk-In Closet(s), Recessed Lighting, Linen Closet, HU Cable TV
Heating Forced Air
Cooling Central Air
Flooring Wood, Carpet, Tile
Fireplaces Number 2
Fireplaces Type Gas
Fireplace Yes
Window Features Skylight
Appliance Trash Compactor, Washer, Wall/Oven Cook Top, Refrigerator, Dryer - Electric, Dishwasher, Tankless Water Heater, Gas Water Heater
Laundry Washer Hookup, Electric Dryer Hookup, Laundry Room, Countertops, Built-Ins, Recessed Lighting
Exterior
Exterior Feature Yard, Other, Underground Sprinkler
Waterfront Description Fresh,Private,Lake/Pond,Pond
View Y/N Yes
Water Access Desc Lake/Pond
View Lake/Pond
Roof Type Asphalt,Pitched
Street Surface Paved
Porch Deck, Porch, Patio
Garage No
Private Pool No
Building
Lot Description Conservation Area, Major Highway, Near Golf Course, Shopping, Gentle Sloping, Views, Level, Wooded, West of Route 6
Faces Santuit-Newtown Road to Lake Shore Drive; House is on left side of street but can not be seen from the road ~ the numbers 251 are posted on a tree at entrance to driveway.
Story 2
Foundation Concrete Perimeter, Poured
Sewer Septic Tank
Water Public
Level or Stories 2
Structure Type Clapboard
New Construction No
Schools
Elementary Schools Barnstable
Middle Schools Barnstable
High Schools Barnstable
School District Barnstable
Others
Tax ID 030003
Acceptable Financing Conventional
Distance to Beach 0 - .1
Listing Terms Conventional
Special Listing Condition None
Read Less
Want to know what your home might be worth? Contact us for a FREE valuation!

Our team is ready to help you sell your home for the highest possible price ASAP






