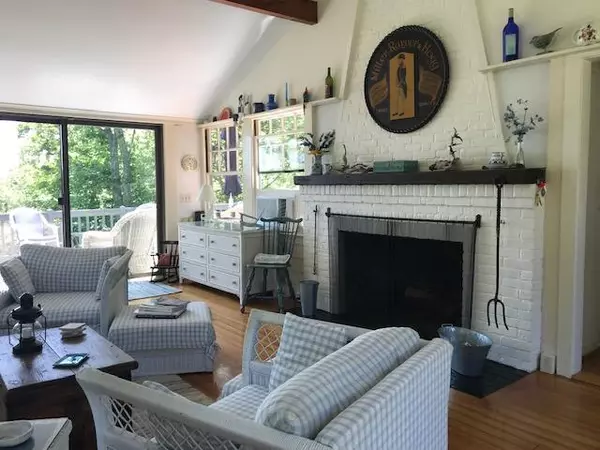$509,000
$495,000
2.8%For more information regarding the value of a property, please contact us for a free consultation.
139 Regency Drive Marstons Mills, MA 02648
2 Beds
2 Baths
1,265 SqFt
Key Details
Sold Price $509,000
Property Type Single Family Home
Sub Type Single Family Residence
Listing Status Sold
Purchase Type For Sale
Square Footage 1,265 sqft
Price per Sqft $402
Subdivision Lynxholm
MLS Listing ID 21905163
Sold Date 09/27/19
Style Cottage
Bedrooms 2
Full Baths 2
HOA Y/N Yes
Abv Grd Liv Area 1,265
Originating Board Cape Cod & Islands API
Year Built 1930
Annual Tax Amount $4,044
Tax Year 2019
Lot Size 1.440 Acres
Acres 1.44
Property Description
Looking for a one of a kind retreat?Timeless and idyllic c.1930 ''Tree Tops'' was built on the former Filene's Estate of Lynxholm and is set on 1.44 ac. cul de sac, w/frontage on Mystic Lake. Charm, calm and water views greet you when entering the Great Rm. w/fp. Sliders from this soaring space to lg. deck overlooking the lake connects living area to the outdoors and ''tree tops''. Entertain & relax from this perch. Kit.w/view,stainless counters,updated appliances. HW flrs.,hall bath and MBR w/built ins complete the 1st. flr. Kids and guests will enjoy w/o lower level w/bunk rms., bath and laundry. Steps to your sandy beach w/60' of private lakefront includes lge. boathouse w/elec. and water line. Updated, yet retains vintage authenticity. Offered furnished for turn key convenience
Location
State MA
County Barnstable
Zoning RF
Direction From Rte. 149: Right on Race Ln., left on Old Mill, left on Regency Dr. (at the Lynxholm entrance sign). Continue straight to 1st cul de sac on right. Drive is at mail box #139.
Body of Water Mystic Lake
Rooms
Other Rooms Outbuilding
Basement Finished, Interior Entry, Walk-Out Access
Primary Bedroom Level First
Bedroom 2 Basement
Kitchen Kitchen, View
Interior
Heating Hot Water
Cooling None
Flooring Wood, Tile
Fireplaces Number 1
Fireplace Yes
Appliance Dishwasher, Refrigerator, Gas Range, Water Heater, Gas Water Heater
Laundry Laundry Room, In Basement
Exterior
Exterior Feature Yard, Other
Community Features Beach
Waterfront Description Beach Front,Other - See Remarks,Private,Lake/Pond
View Y/N Yes
Water Access Desc Lake/Pond
View Lake/Pond
Roof Type Asphalt
Street Surface Paved
Porch Deck
Garage No
Private Pool No
Building
Lot Description Shopping, Major Highway, Near Golf Course, Gentle Sloping, Views, Wooded, Cul-De-Sac
Faces From Rte. 149: Right on Race Ln., left on Old Mill, left on Regency Dr. (at the Lynxholm entrance sign). Continue straight to 1st cul de sac on right. Drive is at mail box #139.
Story 2
Foundation Block
Sewer Septic Tank
Water Public
Level or Stories 2
Structure Type Shingle Siding
New Construction No
Schools
Elementary Schools Barnstable
Middle Schools Barnstable
High Schools Barnstable
School District Barnstable
Others
Tax ID 063073
Acceptable Financing Conventional
Listing Terms Conventional
Special Listing Condition None
Read Less
Want to know what your home might be worth? Contact us for a FREE valuation!

Our team is ready to help you sell your home for the highest possible price ASAP






