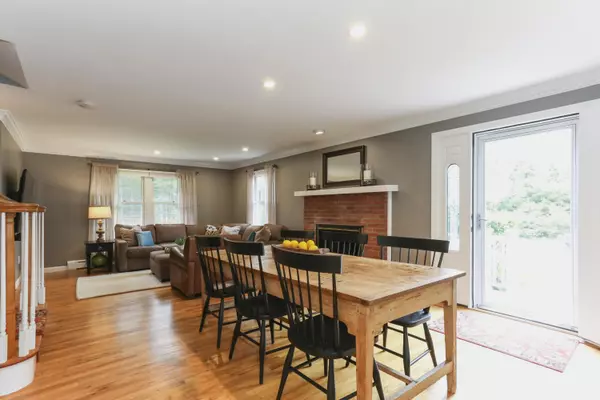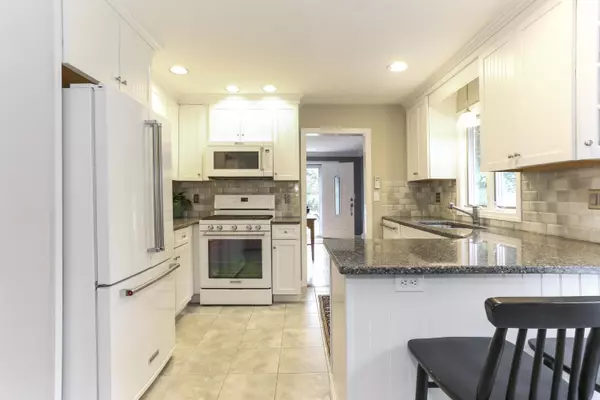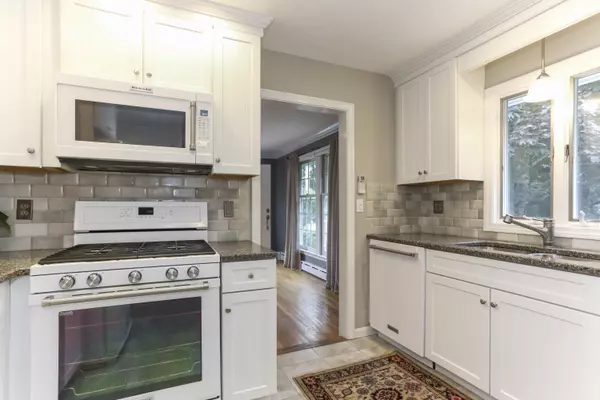$567,000
$579,000
2.1%For more information regarding the value of a property, please contact us for a free consultation.
2 Spruce Drive Pocasset, MA 02559
5 Beds
3 Baths
2,352 SqFt
Key Details
Sold Price $567,000
Property Type Single Family Home
Sub Type Single Family Residence
Listing Status Sold
Purchase Type For Sale
Square Footage 2,352 sqft
Price per Sqft $241
MLS Listing ID 21904901
Sold Date 08/27/19
Style Gambrel
Bedrooms 5
Full Baths 3
HOA Y/N Yes
Abv Grd Liv Area 2,352
Originating Board Cape Cod & Islands API
Year Built 1950
Annual Tax Amount $5,477
Tax Year 2019
Lot Size 0.380 Acres
Acres 0.38
Property Description
Stunning 5 bedroom home with deeded beach rights and NOT in a flood zone! Just a short stroll to the desirable Hens Cove Cedar Point Association beach and dock. Impeccably maintained with numerous updates including new boiler and hot water heater, A/C mini splits, kitchen appliances, recessed lighting and whole house generator. Spacious living areas for the whole family including a sun porch, large living room with wood floors and gas fireplace, first floor bedroom, 4 more upstairs including a lovely master with en suite bathroom. Laundry area in basement that also boasts a Precor S3.45 home gym and Hockey Shot synthetic ice flooring. Outside you will find an outdoor shower, deck, irrigation system, shed and 2 car garage. Move in ready just in time to create summer memories on the Cape!
Location
State MA
County Barnstable
Zoning 1
Direction Corner of Shore Road and Spruce Drive
Rooms
Other Rooms Outbuilding
Basement Bulkhead Access, Interior Entry, Full
Primary Bedroom Level Second
Bedroom 2 First
Bedroom 3 Second
Bedroom 4 Second
Dining Room Dining Room
Kitchen Kitchen, Breakfast Bar, Pantry
Interior
Interior Features Recessed Lighting
Heating Hot Water
Cooling Wall Unit(s)
Flooring Wood, Carpet, Tile
Fireplaces Number 1
Fireplaces Type Gas
Fireplace Yes
Appliance Dishwasher, Washer, Refrigerator, Gas Range, Microwave, Dryer - Gas, Water Heater, Gas Water Heater
Laundry Laundry Room, In Basement
Exterior
Exterior Feature Outdoor Shower, Yard, Underground Sprinkler
Garage Spaces 2.0
Community Features Conservation Area
View Y/N No
Roof Type Asphalt,Pitched
Street Surface Paved
Porch Deck
Garage Yes
Private Pool No
Building
Lot Description Marina, Near Golf Course
Faces Corner of Shore Road and Spruce Drive
Story 2
Foundation Block
Sewer Septic Tank
Water Public
Level or Stories 2
Structure Type Vinyl/Aluminum
New Construction No
Schools
Elementary Schools Bourne
Middle Schools Bourne
High Schools Bourne
School District Bourne
Others
Tax ID 43.41070
Acceptable Financing Conventional
Distance to Beach 0 - .1
Listing Terms Conventional
Special Listing Condition None
Read Less
Want to know what your home might be worth? Contact us for a FREE valuation!

Our team is ready to help you sell your home for the highest possible price ASAP







