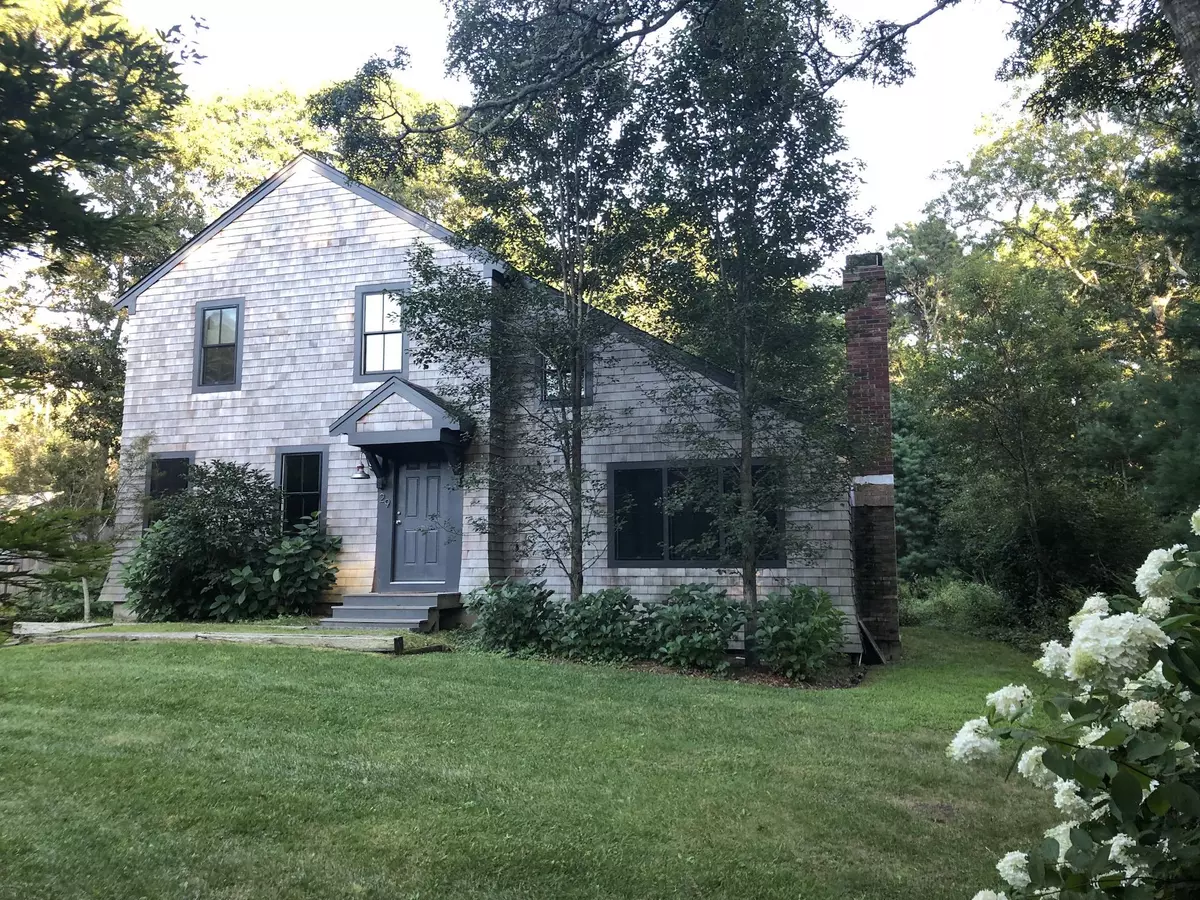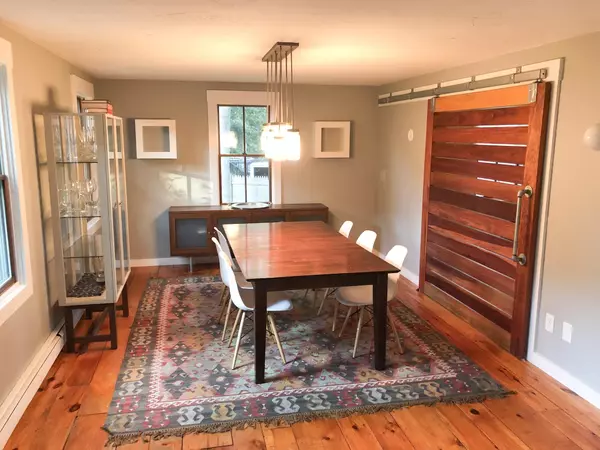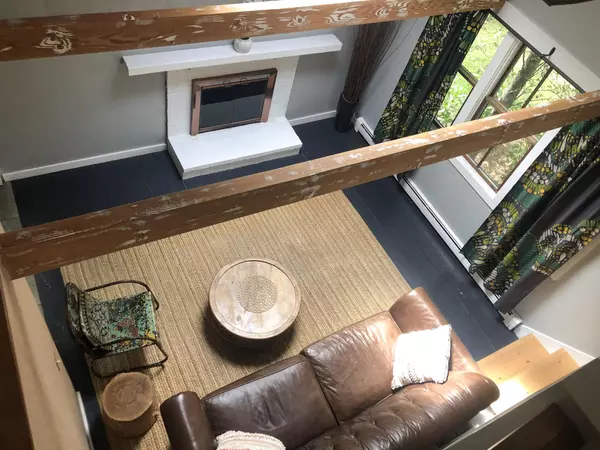$434,000
$434,000
For more information regarding the value of a property, please contact us for a free consultation.
29 Thatcher Holway Road Marstons Mills, MA 02648
3 Beds
3 Baths
1,721 SqFt
Key Details
Sold Price $434,000
Property Type Single Family Home
Sub Type Single Family Residence
Listing Status Sold
Purchase Type For Sale
Square Footage 1,721 sqft
Price per Sqft $252
MLS Listing ID 21906536
Sold Date 11/08/19
Style Saltbox
Bedrooms 3
Full Baths 3
HOA Y/N No
Abv Grd Liv Area 1,721
Originating Board Cape Cod & Islands API
Year Built 1979
Annual Tax Amount $2,944
Tax Year 2019
Lot Size 0.490 Acres
Acres 0.49
Property Description
Well-kept 3 BR/3BA home on a cul-de-sac in Marstons Mills! Pride of ownership is obvious from the gorgeous interior doors to the flared red cedar shingles. The space and flow of the house is inviting, whether you love to entertain and/or want a great home for your family. In fact, there is even a place for the in-laws (with a separate entrance) should you so choose! The kitchen is well-arranged and modern, with stainless steel appliances, farmer sink and concrete countertops. The attention to detail is even shown in each unique bathroom! A step-down TV/family room, central living room (complete with fireplace), beautiful dining room, cozy breakfast area, and a reading nook in the loft are all wonderful places to be. Or relax on the deck and enjoy your private backyard and plantings on this 1/2 acre. Closets in each bedroom+a basement+a shed=plenty of storage. Convenient to so much: just 2 miles from the highway, 1/2 mile walk to 2 local schools, and great location to go the 'back way' into Hyannis! But wait...there's more! If you feel the furniture and decor are well suited for the home and your style, it is all negotiable. This whole place can be your NextHome, come by for a look!
Location
State MA
County Barnstable
Zoning RF
Direction Route 28 or Osterville-West Barnstable Road to Lumbert Mill to Thatcher Holway.
Rooms
Other Rooms Outbuilding
Basement Finished, Interior Entry, Full, Walk-Out Access
Primary Bedroom Level First
Dining Room Dining Room
Kitchen Kitchen
Interior
Interior Features HU Cable TV, Linen Closet, Interior Balcony
Heating Hot Water
Cooling None
Flooring Hardwood, Tile, Wood
Fireplaces Number 2
Fireplaces Type Wood Burning
Fireplace Yes
Appliance Dishwasher, Washer, Range Hood, Refrigerator, Electric Range, Dryer - Electric, Water Heater, Electric Water Heater
Laundry Washer Hookup, Electric Dryer Hookup, In Basement
Exterior
Exterior Feature Yard
View Y/N No
Roof Type Asphalt,Pitched
Street Surface Paved
Porch Deck
Garage No
Private Pool No
Building
Lot Description Conservation Area, School, Major Highway, Near Golf Course, Shopping, Public Tennis, Cul-De-Sac, North of Route 28
Faces Route 28 or Osterville-West Barnstable Road to Lumbert Mill to Thatcher Holway.
Story 2
Foundation Poured, Slab
Sewer Septic Tank
Water Public
Level or Stories 2
Structure Type Shingle Siding
New Construction No
Schools
Elementary Schools Barnstable
Middle Schools Barnstable
High Schools Barnstable
School District Barnstable
Others
Tax ID 148084
Acceptable Financing Conventional
Distance to Beach 2 Plus
Listing Terms Conventional
Special Listing Condition None
Read Less
Want to know what your home might be worth? Contact us for a FREE valuation!

Our team is ready to help you sell your home for the highest possible price ASAP






