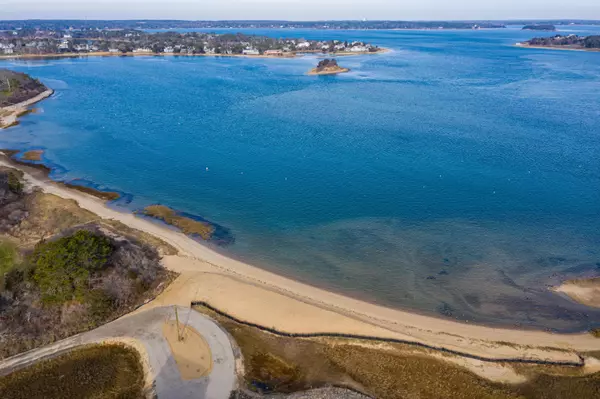$1,950,000
$1,990,000
2.0%For more information regarding the value of a property, please contact us for a free consultation.
174 Kendrick Road North Chatham, MA 02650
5 Beds
4 Baths
3,099 SqFt
Key Details
Sold Price $1,950,000
Property Type Single Family Home
Sub Type Single Family Residence
Listing Status Sold
Purchase Type For Sale
Square Footage 3,099 sqft
Price per Sqft $629
MLS Listing ID 22100178
Sold Date 04/05/21
Style Cape
Bedrooms 5
Full Baths 3
Half Baths 1
HOA Y/N No
Abv Grd Liv Area 3,099
Originating Board Cape Cod & Islands API
Year Built 1994
Annual Tax Amount $6,837
Tax Year 2021
Lot Size 1.740 Acres
Acres 1.74
Property Description
This private North Chatham retreat with timeless appeal and classic Cape Cod style features ocean views, a beautiful 1.74 acre lot w/room for a pool, and deeded rights to the shore for boating and bathing. This is a home for the ages with a floor plan perfect for multi-generational living. Spacious 1st floor master en-suite plus 4 BRs and 2 full baths on the second floor. Great room with fireplace, views, and sliders that lead outside. A separate family room has built-ins and a cozy window seat. Large eat-in kitchen with adjacent convenient laundry room. Enjoy al fresco dining on the water view patio or cocktails in the charming gazebo: both overlook a rolling lawn, Conservation land and a cranberry bog. Other amenities include lovely wide-plank wood floors, tons of closet space, natural gas heat, and full basement w/good ceiling height. This much-loved home has been well-maintained w/newer roof, retaining walls, gas boiler and passed Title 5 inspection. Move in and enjoy a fresh start to this New Year at 174 Kendrick Rd!
Location
State MA
County Barnstable
Zoning R40
Direction Rt 28 to Stony Hill Rd, left on Kendrick. Straight across Crescent, follow Kendrick to #174 on right. Realtor sign. Note: road is not paved.
Rooms
Other Rooms Gazebo
Basement Bulkhead Access, Interior Entry, Full
Primary Bedroom Level First
Master Bedroom 22x16
Bedroom 2 Second 16x16
Bedroom 3 Second 16x14
Bedroom 4 Second 17x15
Kitchen Kitchen, Dining Area, Pantry, Recessed Lighting
Interior
Interior Features Walk-In Closet(s), Recessed Lighting, Linen Closet, HU Cable TV
Heating Hot Water
Cooling None
Flooring Vinyl, Carpet, Tile, Wood
Fireplaces Number 1
Fireplaces Type Wood Burning
Fireplace Yes
Window Features Bay Window(s)
Appliance Dishwasher, Washer, Wall/Oven Cook Top, Refrigerator, Electric Range, Microwave, Dryer - Electric, Water Heater, Gas Water Heater
Laundry Washer Hookup, Electric Dryer Hookup, Laundry Room, In Kitchen, First Floor
Exterior
Exterior Feature Yard, Underground Sprinkler
Community Features Beach
View Y/N Yes
Water Access Desc Bay/Harbor
View Bay/Harbor
Roof Type Asphalt,Pitched
Street Surface Unimproved
Porch Patio
Garage No
Private Pool No
Building
Lot Description Gentle Sloping, Views, Cleared
Faces Rt 28 to Stony Hill Rd, left on Kendrick. Straight across Crescent, follow Kendrick to #174 on right. Realtor sign. Note: road is not paved.
Story 1
Foundation Concrete Perimeter, Poured
Sewer Septic Tank, Private Sewer
Water Public
Level or Stories 1
Structure Type Shingle Siding
New Construction No
Schools
Elementary Schools Monomoy
Middle Schools Monomoy
High Schools Monomoy
School District Monomoy
Others
Tax ID 14J5B1
Acceptable Financing Conventional
Distance to Beach .1 - .3
Listing Terms Conventional
Special Listing Condition None
Read Less
Want to know what your home might be worth? Contact us for a FREE valuation!

Our team is ready to help you sell your home for the highest possible price ASAP







