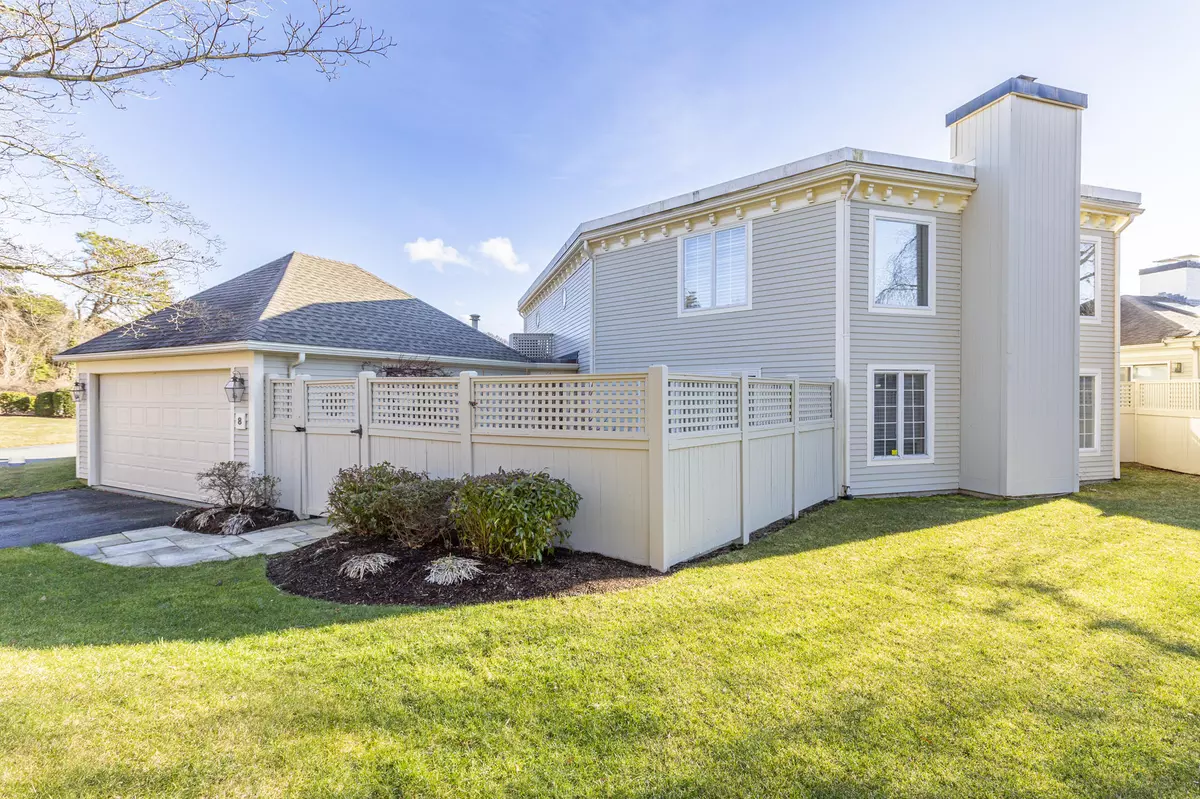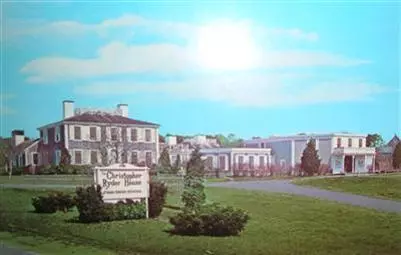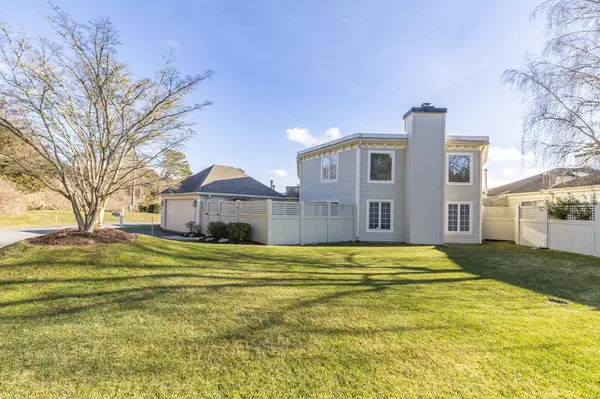$624,900
$624,900
For more information regarding the value of a property, please contact us for a free consultation.
1114 Orleans Road #X8 North Chatham, MA 02650
2 Beds
3 Baths
2,306 SqFt
Key Details
Sold Price $624,900
Property Type Condo
Sub Type Condominium
Listing Status Sold
Purchase Type For Sale
Square Footage 2,306 sqft
Price per Sqft $270
MLS Listing ID 22100531
Sold Date 04/15/21
Bedrooms 2
Full Baths 2
Half Baths 1
HOA Fees $975/mo
HOA Y/N Yes
Abv Grd Liv Area 2,306
Originating Board Cape Cod & Islands API
Year Built 1985
Annual Tax Amount $2,804
Tax Year 2021
Lot Size 2.660 Acres
Acres 2.66
Property Description
Located in the Christopher Ryder House Condominiums, this exceptional home is the perfect place to enjoy luxury Chatham living. Rich architectural details of the original building have been thoughtfully enhanced with modern improvements that provide the utmost in refined carefree living. An open floor plan on the first floor allows for comfortable use of the kitchen, dining and living room with the overhead beamed ceiling providing visual interest. Highlights of the chef's kitchen include stainless steel appliances, granite countertops, and breakfast bar. The well-proportioned living room and dining area features a fireplace, large windows and a French glass door leading to a private patio. The second floor is comprised of an en-suite master bedroom that has a striking beamed ceiling, and a second bedroom with its own private bath. The complex is close to Eastward Ho! Country Club, Ryder's Cove, Jacknife Cove, the Wequassett Inn, CBI and some of the most picturesque areas for walking, jogging and biking that Chatham has to offer. Close proximity to both Chatham and Orleans. Pets are welcome in the complex and this unit has a Generac generator and a 2 car garage.
Location
State MA
County Barnstable
Zoning R40
Direction Orleans Rd. near Ryder's Cove. There is no ''For Sale'' sign displayed.
Rooms
Primary Bedroom Level Second
Bedroom 2 Second
Kitchen Kitchen, Built-in Features, Recessed Lighting
Interior
Interior Features HU Cable TV, Walk-In Closet(s), Recessed Lighting, Linen Closet
Heating Forced Air
Cooling Central Air
Flooring Hardwood, Carpet, Tile
Fireplaces Number 1
Fireplaces Type Wood Burning
Fireplace Yes
Window Features Skylight
Appliance Dishwasher, Washer, Refrigerator, Electric Range, Microwave, Dryer - Electric, Water Heater, Gas Water Heater
Laundry Washer Hookup, Electric Dryer Hookup, Laundry Room, First Floor
Exterior
Exterior Feature Yard, Underground Sprinkler
Garage Spaces 2.0
Fence Fenced Yard
Community Features Basic Cable, Rubbish Removal, Landscaping, Golf, Common Area, Beach
View Y/N No
Roof Type Asphalt,Pitched,Flat
Street Surface Paved
Porch Patio
Garage Yes
Private Pool No
Building
Lot Description Conservation Area, Major Highway, Near Golf Course, Shopping, Marina, Level, Cul-De-Sac
Faces Orleans Rd. near Ryder's Cove. There is no ''For Sale'' sign displayed.
Story 2
Foundation Concrete Perimeter, Slab, Poured
Sewer Septic Tank
Water Public
Level or Stories 2
Structure Type Clapboard
New Construction No
Schools
Elementary Schools Monomoy
Middle Schools Monomoy
High Schools Monomoy
School District Monomoy
Others
HOA Fee Include Insurance
Tax ID 10K30HX8
Ownership Condo
Acceptable Financing Conventional
Distance to Beach .3 - .5
Listing Terms Conventional
Special Listing Condition Standard
Read Less
Want to know what your home might be worth? Contact us for a FREE valuation!

Our team is ready to help you sell your home for the highest possible price ASAP







