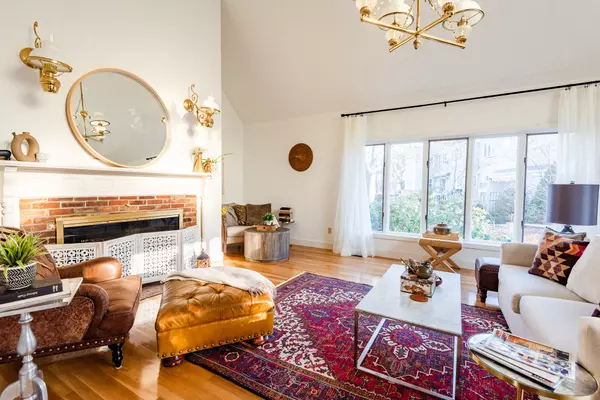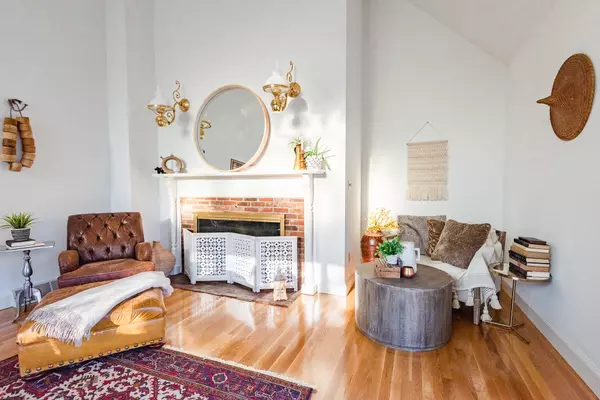$950,000
$999,900
5.0%For more information regarding the value of a property, please contact us for a free consultation.
443 Elliott Road Centerville, MA 02632
5 Beds
6 Baths
4,729 SqFt
Key Details
Sold Price $950,000
Property Type Single Family Home
Sub Type Single Family Residence
Listing Status Sold
Purchase Type For Sale
Square Footage 4,729 sqft
Price per Sqft $200
Subdivision Oyster Bay
MLS Listing ID 22001807
Sold Date 06/19/20
Style Cape
Bedrooms 5
Full Baths 5
Half Baths 1
HOA Fees $29/ann
HOA Y/N Yes
Abv Grd Liv Area 4,729
Originating Board Cape Cod & Islands API
Year Built 1983
Annual Tax Amount $10,725
Tax Year 2020
Lot Size 0.830 Acres
Acres 0.83
Property Description
This amazing waterfront home is located on the picturesque Centerville River with direct tidal saltwater access to Nantucket Sound. Relax with coffee and company overlooking the river or drop in a kayak or small boat and ride away. Offering privacy, wildlife and views this rare one owner home is uniquely different bright and open floor plan offers room for everyone with 5 bedrooms including a master with two private bathrooms. There is a private walkout family**apartment with full kitchen, full bathroom and one bedroom. Several renovations and updates include hardwood floors throughout, new roof, granite & stainless kitchen appliances, new windows, interior/exterior paint, gas fireplaces and updated baths. Central air, gas heat, skylights and newer roof. Easy care yard. Oyster Bay Association includes tennis, handball & play area. Buyers/Buyers agent to verify all information contained herein.
Location
State MA
County Barnstable
Zoning RC
Direction Pine Street, Centerville to Elliott Road.
Body of Water Centerville River
Rooms
Basement Finished, Walk-Out Access, Interior Entry, Full
Primary Bedroom Level First
Master Bedroom 21x13
Bedroom 2 Second 27x21
Bedroom 3 Second 12x11
Bedroom 4 Second 22x16
Dining Room Cathedral Ceiling(s), View, Dining Room
Kitchen Breakfast Bar, Upgraded Cabinets, Recessed Lighting, Kitchen, Dining Area, Built-in Features
Interior
Interior Features Central Vacuum, Walk-In Closet(s), Recessed Lighting, Linen Closet, Pantry, Interior Balcony, HU Cable TV, Cedar Closet(s)
Heating Forced Air
Cooling Central Air
Flooring Hardwood, Tile
Fireplaces Number 3
Fireplaces Type Gas
Fireplace Yes
Window Features Bay Window(s),Bay/Bow Windows
Appliance Gas Range, Washer, Wall/Oven Cook Top, Refrigerator, Dryer - Electric, Dishwasher, Cooktop, Water Heater, Gas Water Heater
Laundry Electric Dryer Hookup, Washer Hookup, Laundry Room, First Floor
Exterior
Exterior Feature Garden, Yard, Underground Sprinkler, Outdoor Shower
Garage Spaces 2.0
Community Features Playground, Tennis Court(s)
Waterfront Description Creek,River Front,Marsh
View Y/N Yes
Water Access Desc Rivers
View Rivers
Roof Type Asphalt,Pitched
Street Surface Paved
Handicap Access Handicap Equipped, Handicap Access
Porch Patio
Garage Yes
Private Pool No
Building
Lot Description House of Worship, School, Shopping, Medical Facility, Major Highway, Gentle Sloping, Wooded, Views, Cul-De-Sac, South of Route 28
Faces Pine Street, Centerville to Elliott Road.
Story 2
Foundation Concrete Perimeter, Poured
Sewer Private Sewer
Water Public
Level or Stories 2
Structure Type Clapboard
New Construction No
Schools
Elementary Schools Barnstable
Middle Schools Barnstable
High Schools Barnstable
School District Barnstable
Others
Tax ID 227112
Acceptable Financing Cash
Distance to Beach 1 to 2
Listing Terms Cash
Special Listing Condition None
Read Less
Want to know what your home might be worth? Contact us for a FREE valuation!

Our team is ready to help you sell your home for the highest possible price ASAP







