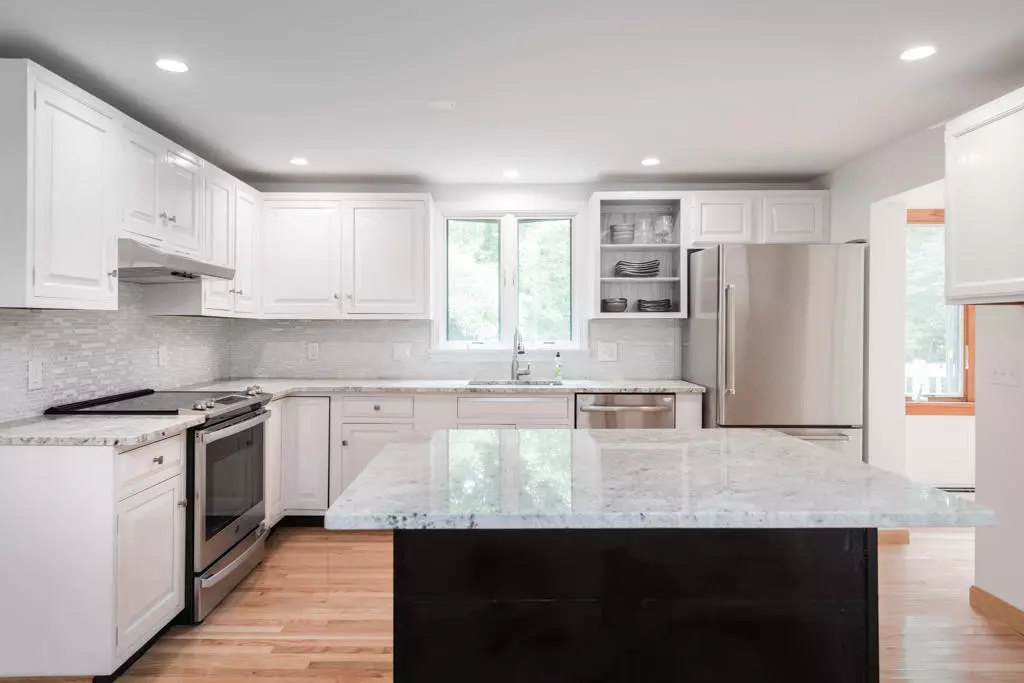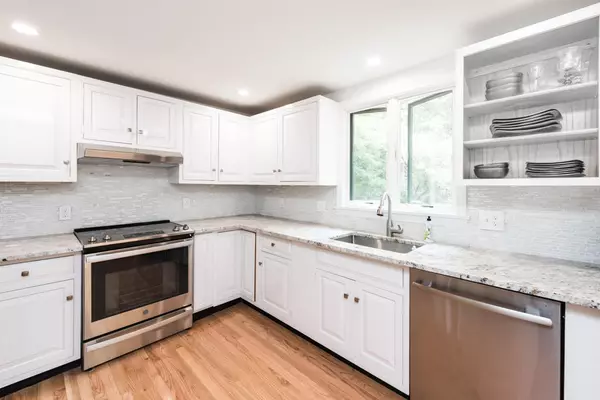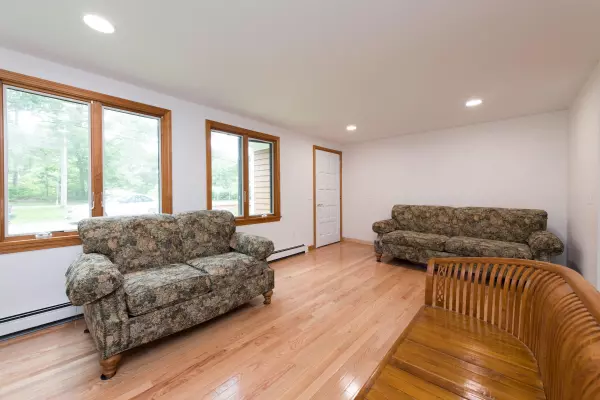$425,000
$429,000
0.9%For more information regarding the value of a property, please contact us for a free consultation.
85 Wakeby Road Marstons Mills, MA 02648
3 Beds
2 Baths
1,800 SqFt
Key Details
Sold Price $425,000
Property Type Single Family Home
Sub Type Single Family Residence
Listing Status Sold
Purchase Type For Sale
Square Footage 1,800 sqft
Price per Sqft $236
MLS Listing ID 22004088
Sold Date 09/22/20
Style Ranch
Bedrooms 3
Full Baths 2
HOA Y/N No
Abv Grd Liv Area 1,800
Originating Board Cape Cod & Islands API
Year Built 1978
Annual Tax Amount $3,421
Tax Year 2020
Lot Size 0.450 Acres
Acres 0.45
Property Description
A bright, beautiful, immaculate home w/ open-plan, minimalist style, recessed lighting, & white brick fireplace as you enter the living room. Striking kitchen w/designer updates & modern feel to original cabinets, large island, state of the art appliances(Jenn Air, KitchenAid), mid-century hues granite counters & backsplash. Three bedrooms w/generous windows, closets & new hardwood floors, through main level. The master bedroom is private, offers en-suite bath w/oversized jacuzzi bathtub. Both baths have updated fixtures, w/subway & retro-style tile. Walk through kitchen, 2nd living room/ dining room, w/ tall custom windows & double french doors to new wrap around deck. A peaceful view, mature trees, on .45 acre private lot, allows for expansion. Lower level is open & ready w/2 large glass walk-outs, high ceilings, bright interior space & recessed lighting. This floor lends itself to multi use, common area, family room, & 2 home offices w/ private entrance. Laundry room. The property has unique access w/ wide doorways & no stairs, welcoming all guests. Roughly 2,800 sq ft of space, half on the main level.Ready to move in. Mid-summer is here & at this price won't last.
Location
State MA
County Barnstable
Zoning RF
Direction On Wakeby Road a few homes up from River Road.
Rooms
Basement Finished, Interior Entry, Full, Walk-Out Access
Interior
Heating Hot Water
Cooling None
Flooring Hardwood, Tile
Fireplaces Number 1
Fireplace Yes
Appliance Water Heater, Electric Water Heater
Exterior
Exterior Feature Yard, Garden
View Y/N No
Roof Type Asphalt
Street Surface Paved
Porch Deck, Patio
Garage No
Private Pool No
Building
Lot Description North of Route 28
Faces On Wakeby Road a few homes up from River Road.
Story 1
Foundation Concrete Perimeter
Sewer Septic Tank
Water Public
Level or Stories 1
Structure Type Clapboard
New Construction No
Schools
Elementary Schools Barnstable
Middle Schools Barnstable
High Schools Barnstable
School District Barnstable
Others
Tax ID 043024
Acceptable Financing Conventional
Distance to Beach 1 to 2
Listing Terms Conventional
Special Listing Condition None
Read Less
Want to know what your home might be worth? Contact us for a FREE valuation!

Our team is ready to help you sell your home for the highest possible price ASAP






