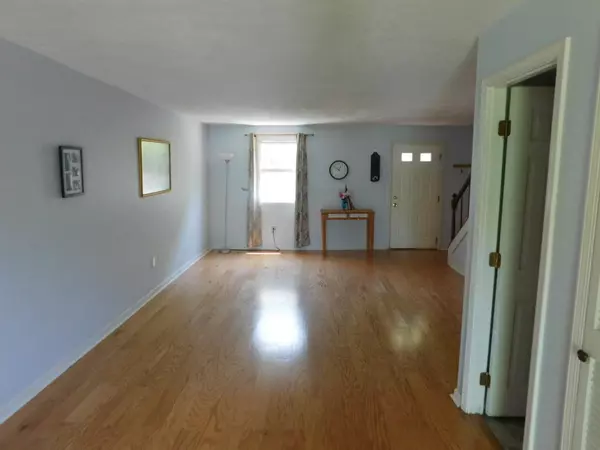$220,000
$249,000
11.6%For more information regarding the value of a property, please contact us for a free consultation.
8 Captain Cook Lane Centerville, MA 02632
2 Beds
2 Baths
1,206 SqFt
Key Details
Sold Price $220,000
Property Type Condo
Sub Type Condominium
Listing Status Sold
Purchase Type For Sale
Square Footage 1,206 sqft
Price per Sqft $182
MLS Listing ID 22004359
Sold Date 11/25/20
Bedrooms 2
Full Baths 1
Half Baths 1
HOA Fees $433/mo
HOA Y/N Yes
Abv Grd Liv Area 1,206
Originating Board Cape Cod & Islands API
Year Built 1972
Annual Tax Amount $2,333
Tax Year 2020
Property Description
Pretty townhouse in Center Village; front to back LR/DR with wood floors; kitchen with updated range and dishwasher; half bath and sliders to enclosed patio Second floor has full bath with washer and dryer, plus 2 large bedrooms. Pull down attic for storage; this is a great unit in a top notch complex, with a pool plus town sewer. Pets allowed for owners with trustee permission. Condo fee of $433 includes $107 per month sewer betterment charge. Remaining sewer betterment is $4,387 and will factor into final sale price. Electric bills which covers, heating, cooling, lights, hot water, and cooking totaled $1,518.23 for the last calendar year. New owner required to pay 3 months condo fees towards condo reserves at the closing. Taxes may vary due to owner use of property; buyer should confirm
Location
State MA
County Barnstable
Zoning RC-1
Direction Phinney's Lane to Old Strawberry Hill Rd., to Captain Cook, to #8 on the left.
Rooms
Primary Bedroom Level Second
Master Bedroom 15x13
Bedroom 2 Second 12x10
Dining Room Dining Room
Kitchen Kitchen
Interior
Heating Forced Air
Cooling Central Air
Flooring Vinyl, Carpet, Wood
Fireplace No
Appliance Dishwasher, Washer, Refrigerator, Electric Range, Dryer - Electric, Water Heater, Electric Water Heater
Laundry Washer Hookup, Electric Dryer Hookup, Second Floor
Exterior
Pool Community
Community Features Landscaping, Snow Removal, Rubbish Removal
View Y/N No
Roof Type Asphalt,Pitched
Street Surface Paved
Porch Patio
Garage No
Private Pool No
Building
Faces Phinney's Lane to Old Strawberry Hill Rd., to Captain Cook, to #8 on the left.
Story 2
Foundation Slab
Sewer Public Sewer
Water Public
Level or Stories 2
Structure Type Brick,Shingle Siding
New Construction No
Schools
Elementary Schools Barnstable
Middle Schools Barnstable
High Schools Barnstable
School District Barnstable
Others
HOA Fee Include Professional Property Management
Tax ID 27401400G
Ownership Condo
Acceptable Financing Cash
Listing Terms Cash
Special Listing Condition Broker-Agent/Owner
Read Less
Want to know what your home might be worth? Contact us for a FREE valuation!

Our team is ready to help you sell your home for the highest possible price ASAP






