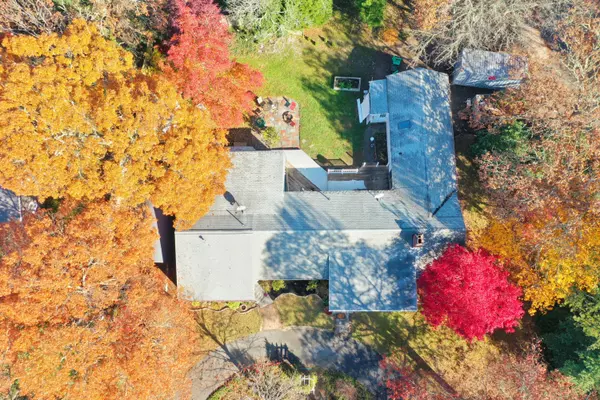$610,000
$595,000
2.5%For more information regarding the value of a property, please contact us for a free consultation.
189 Highland Drive Centerville, MA 02632
5 Beds
4 Baths
2,664 SqFt
Key Details
Sold Price $610,000
Property Type Single Family Home
Sub Type Single Family Residence
Listing Status Sold
Purchase Type For Sale
Square Footage 2,664 sqft
Price per Sqft $228
MLS Listing ID 22101026
Sold Date 05/21/21
Style Ranch
Bedrooms 5
Full Baths 3
Half Baths 1
HOA Y/N No
Abv Grd Liv Area 2,664
Originating Board Cape Cod & Islands API
Year Built 1961
Annual Tax Amount $4,933
Tax Year 2021
Lot Size 0.410 Acres
Acres 0.41
Property Description
LOCATION, SIZE, FLEXIBLE LAYOUT. This house has it all! Located between Craigville Beach and Lake Wequaquet, this beautiful ranch with In-law has room for everyone on a quiet street! The main floor has 3 bedrooms including the primary with ensuite bath with jacuzzi, another full bath, open kitchen/dining area/ living room and extra room for dining/office, granite counters and stainless steel appliances, hardwood floors, 2 fireplaces and laundry. 1 car garage and lots of parking. On the lower level is a large finished family room, bar, den/bonus room, office, 1/2 bath and pellet stove. Great for working or studying at home or overflow guests. Attached legal IN-LAW apartment with livingroom, gas fireplace, 1 bedroom, full kitchen, bath, laundry and another 2nd bedroom/den. Room for inlaws, guests and extended family. Private entrance, carport and driveway! Connected by basement and back deck. Outdoor shower, firepit and nice back yard. This could be your Cape house for summer 2021. DON'T MISS IT
Location
State MA
County Barnstable
Zoning RC
Direction Route 28 to Old Stage Rd to Glenwood to Highland. OR Route 6 to EXIT 65 Marstons Mills then use GPS. 5 minutes.
Rooms
Other Rooms Outbuilding
Basement Finished, Interior Entry, Full
Primary Bedroom Level First
Bedroom 2 First
Bedroom 3 First
Bedroom 4 First
Dining Room Dining Room
Kitchen Kitchen, Dining Area, Kitchen Island
Interior
Interior Features Wine Cooler, Wet Bar, Walk-In Closet(s), Recessed Lighting, HU Cable TV, Cedar Closet(s)
Heating Forced Air
Cooling None
Flooring Hardwood, Carpet, Tile, Vinyl
Fireplaces Number 3
Fireplaces Type Gas, Wood Burning
Fireplace Yes
Window Features Bay/Bow Windows
Appliance Dishwasher, Washer, Refrigerator, Electric Range, Microwave, Freezer, Dryer - Electric, Water Heater, Gas Water Heater
Laundry Washer Hookup, Electric Dryer Hookup, Laundry Room, Laundry Closet, First Floor
Exterior
Exterior Feature Outdoor Shower, Yard, Garden
Garage Spaces 1.0
Community Features Basic Cable, Snow Removal, Road Maintenance, Beach
View Y/N No
Roof Type Pitched,Shingle
Street Surface Paved
Porch Porch, Deck
Garage Yes
Private Pool No
Building
Lot Description Conservation Area, School, Medical Facility, Major Highway, House of Worship, Near Golf Course, Shopping, Public Tennis, Corner Lot, Level, North of Route 28
Faces Route 28 to Old Stage Rd to Glenwood to Highland. OR Route 6 to EXIT 65 Marstons Mills then use GPS. 5 minutes.
Story 1
Foundation Block
Sewer Septic Tank
Water Public
Level or Stories 1
Structure Type Clapboard,Vinyl/Aluminum,Shingle Siding
New Construction No
Schools
Elementary Schools Barnstable
Middle Schools Barnstable
High Schools Barnstable
School District Barnstable
Others
Tax ID 190123
Acceptable Financing Cash
Distance to Beach 1 to 2
Listing Terms Cash
Special Listing Condition None
Read Less
Want to know what your home might be worth? Contact us for a FREE valuation!

Our team is ready to help you sell your home for the highest possible price ASAP






