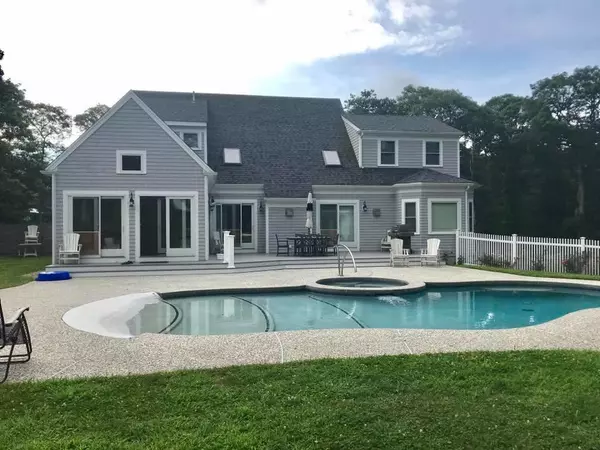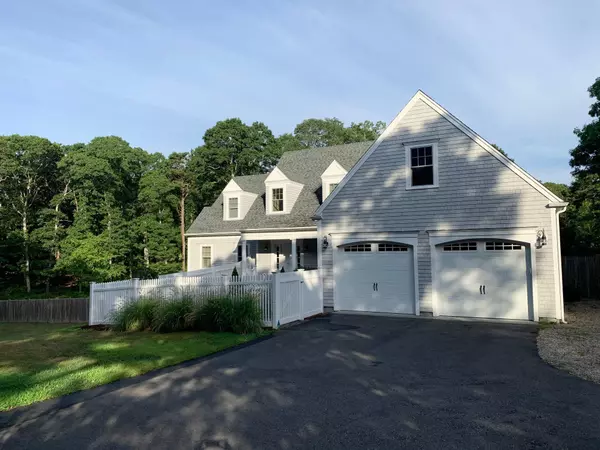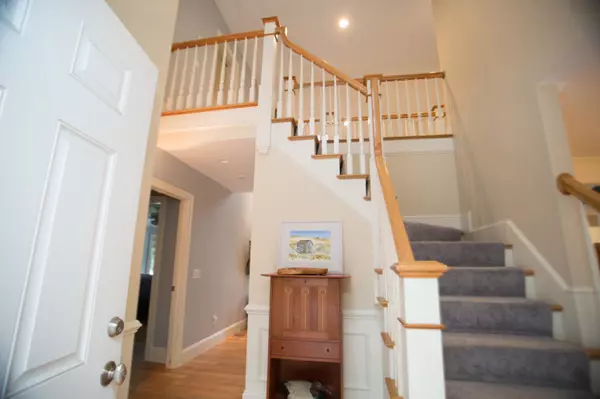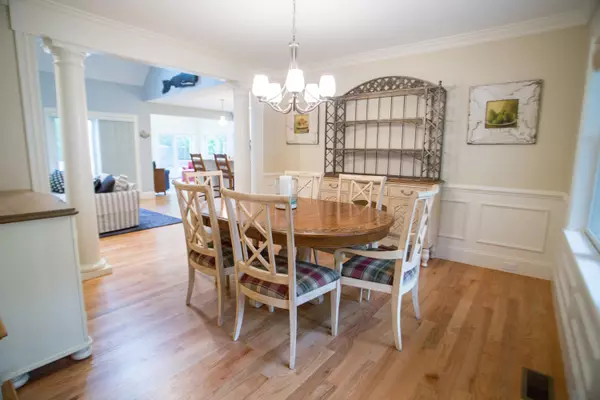$1,095,000
$1,095,000
For more information regarding the value of a property, please contact us for a free consultation.
15 Center Lane Centerville, MA 02632
3 Beds
3 Baths
2,436 SqFt
Key Details
Sold Price $1,095,000
Property Type Single Family Home
Sub Type Single Family Residence
Listing Status Sold
Purchase Type For Sale
Square Footage 2,436 sqft
Price per Sqft $449
MLS Listing ID 22005240
Sold Date 09/30/20
Style Cape
Bedrooms 3
Full Baths 2
Half Baths 1
HOA Fees $29/ann
HOA Y/N Yes
Abv Grd Liv Area 2,436
Originating Board Cape Cod & Islands API
Year Built 2014
Annual Tax Amount $11,684
Tax Year 2020
Lot Size 1.480 Acres
Acres 1.48
Property Description
Why choose between deeded beach rights to one of the largest lakes on the Cape or the ultimate entertaining back yard when you can have both? This custom-built Cape shows attention to detail in every corner of the house. Drive down your private long driveway leading you to this luxury crafted home, decorated with knockout roses and tasteful plantings. Walk into the front door which opens you to the vaulted sun-lit foyer, decorated with an elaborate Pottery Barn chandelier. As you venture through you come to an open concept living and kitchen area with gorgeous granite counter tops, farmers sink, and stainless-steel appliances. The dining room is decorated with rich columns and space to entertain guests. Enjoy the gas stone veneer fireplace in the vaulted living room on your cooler days, and lounge in the generous sized glass sunroom which can be used year-round to enjoy all the seasons the Cape has to offer. Centrally located in Centerville, you are tucked back and private on your expansive 1.48 acre fenced in yard, yet you are so close to all the amenities offered in the mid-cape area. Your first-floor master suite boasts a large walk in closet, sitting area with a gas fireplace and a state-of-the-art master bath with both a tub and stand up shower. Upstairs includes two guest rooms, a spacious bathroom, and two unfinished rooms, perfect for an office and a media room. With a four bedroom septic system you could also elect to turn the unfinished space into another bedroom or second floor master suite. The expansive basement with a walk out slider gives opportunity to finish additional space with their high ceilings and natural light if needed. The show stopping feature of this home is the back yard. Maintenance free decks, walk in pool, and a custom-built pool house with storage and a gorgeous bar make this the ultimate entertaining oasis. For a change of scenery, walk down and take advantage of the neighborhood's sandy private beach, boat ramp and mooring area, and dock. With so many options, you can make this home in a sought after Wequaquet Lake neighborhood either your year-round or summer residence.
Location
State MA
County Barnstable
Zoning RD-1
Direction Phinneys Lane to Center Lane number 15 on left. You cannot see the house from the street it is down a long paved driveway.
Rooms
Other Rooms Pool House
Basement Walk-Out Access, Interior Entry, Full
Primary Bedroom Level First
Bedroom 2 Second
Bedroom 3 Second
Dining Room Dining Room
Kitchen Kitchen, Kitchen Island
Interior
Heating Forced Air
Cooling Central Air
Flooring Hardwood, Tile
Fireplaces Number 2
Fireplace Yes
Appliance Water Heater, Gas Water Heater
Laundry Laundry Room, First Floor
Exterior
Exterior Feature Yard, Underground Sprinkler
Garage Spaces 2.0
Fence Fenced, Fenced Yard
Pool Gunite, In Ground, Heated
Community Features Beach, Snow Removal, Dock
View Y/N No
Roof Type Asphalt,Pitched
Street Surface Paved
Porch Deck, Patio
Garage Yes
Private Pool Yes
Building
Lot Description Bike Path, School, Medical Facility, Major Highway, House of Worship, Near Golf Course, In Town Location, Conservation Area, Cleared, Gentle Sloping, N/A
Faces Phinneys Lane to Center Lane number 15 on left. You cannot see the house from the street it is down a long paved driveway.
Story 2
Foundation Concrete Perimeter, Poured
Sewer Septic Tank
Water Public
Level or Stories 2
Structure Type Shingle Siding
New Construction No
Schools
Elementary Schools Barnstable
Middle Schools Barnstable
High Schools Barnstable
School District Barnstable
Others
Tax ID 251059002
Acceptable Financing Conventional
Distance to Beach 0 - .1
Listing Terms Conventional
Special Listing Condition None
Read Less
Want to know what your home might be worth? Contact us for a FREE valuation!

Our team is ready to help you sell your home for the highest possible price ASAP






