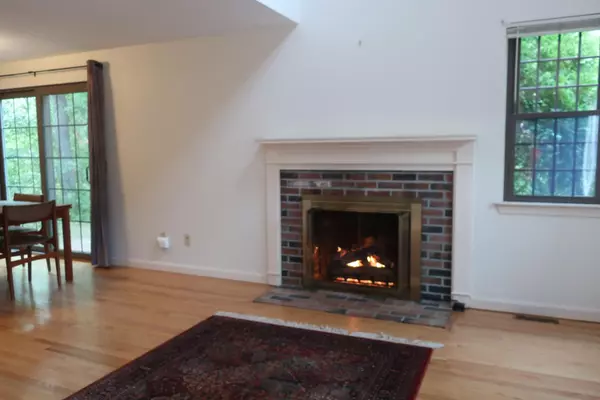$270,000
$265,000
1.9%For more information regarding the value of a property, please contact us for a free consultation.
1160 Phinney's Lane #4 D Centerville, MA 02632
2 Beds
2 Baths
969 SqFt
Key Details
Sold Price $270,000
Property Type Condo
Sub Type Condominium
Listing Status Sold
Purchase Type For Sale
Square Footage 969 sqft
Price per Sqft $278
MLS Listing ID 22006374
Sold Date 10/23/20
Bedrooms 2
Full Baths 2
HOA Fees $400/mo
HOA Y/N Yes
Abv Grd Liv Area 969
Originating Board Cape Cod & Islands API
Year Built 1983
Annual Tax Amount $1,789
Tax Year 2020
Property Description
Exceptional townhouse conveniently located in Centerville. This small community is exceptional in location, architecture and design. There are only 16 town homes with 4 in each building. This end unit feels like a house without the maintenance worries. There is a full private basement that gives you lots of storage plus a bulk head. It could even be finished space for home office or rec room. The first level offers a fireplace in the livingroom, kitchen with all the appliances included. The dining area has a slider to a deck. You also have a first level bedroom and adjoining full bathroom. The second level has a big loft over looking the living room. This bright space could be a terrific computer area or a spot to showcase art work. The master has a new sky lite, walk in closet and full bathroom. Hardwood floors on both levels. second level offers newly installed oak floors. For your comfort you have economical gas heat and central air conditioning. Annual rentals are permitted however they are at the cap of 4. Presently this unit must be owner occupied. 1 dog under 25 lbs. and 2 cats allowed, board approval. Pet must be up to date on shots etc. Taxes may vary with use.
Location
State MA
County Barnstable
Zoning SPLIT RC-1; B
Direction Phinney's Ln. south of Rt.132 to Arbor Terrace Condos near Police Station. to 4D
Rooms
Basement Bulkhead Access, Interior Entry, Full
Primary Bedroom Level Second
Master Bedroom 15x12
Bedroom 2 First 11x12
Kitchen Pantry
Interior
Interior Features Pantry, Linen Closet, Interior Balcony, HU Cable TV
Heating Forced Air
Cooling Central Air
Flooring Hardwood, Vinyl
Fireplaces Number 1
Fireplaces Type Gas
Fireplace Yes
Window Features Skylight(s)
Appliance Dishwasher, Range Hood, Refrigerator, Electric Range, Microwave, Water Heater, Gas Water Heater
Laundry Washer Hookup, Electric Dryer Hookup, In Basement
Exterior
Exterior Feature Yard
Community Features Landscaping, Snow Removal, Rubbish Removal
View Y/N No
Roof Type Asphalt,Pitched
Street Surface Paved
Porch Deck
Garage No
Private Pool No
Building
Lot Description Conservation Area, Medical Facility, Major Highway, Near Golf Course, Shopping, In Town Location, Level
Faces Phinney's Ln. south of Rt.132 to Arbor Terrace Condos near Police Station. to 4D
Story 2
Foundation Poured
Sewer Septic Tank
Water Public
Level or Stories 2
Structure Type Clapboard,Shingle Siding
New Construction No
Schools
Elementary Schools Barnstable
Middle Schools Barnstable
High Schools Barnstable
School District Barnstable
Others
Tax ID 273/089/00P
Ownership Condo
Acceptable Financing Cash
Distance to Beach 2 Plus
Listing Terms Cash
Special Listing Condition None
Read Less
Want to know what your home might be worth? Contact us for a FREE valuation!

Our team is ready to help you sell your home for the highest possible price ASAP






