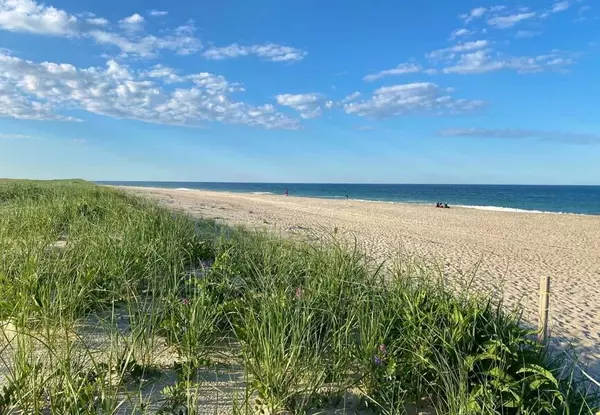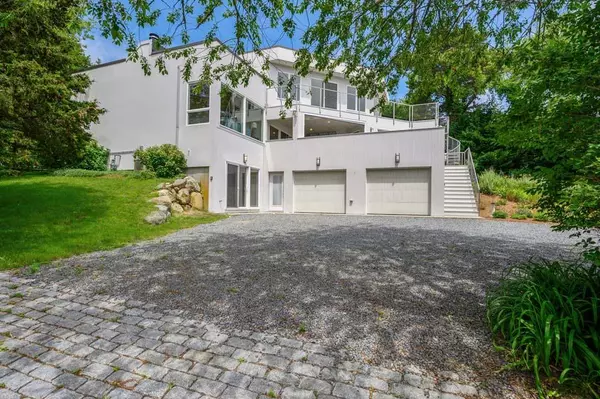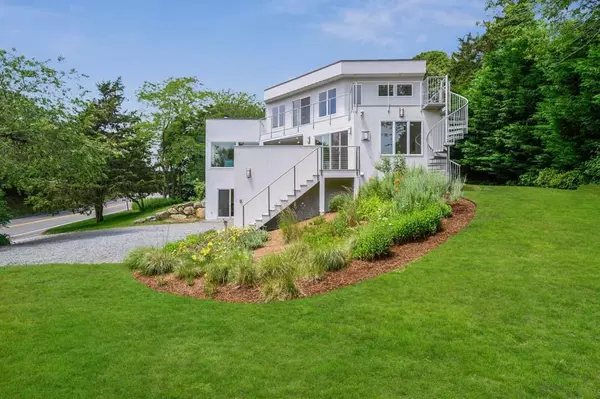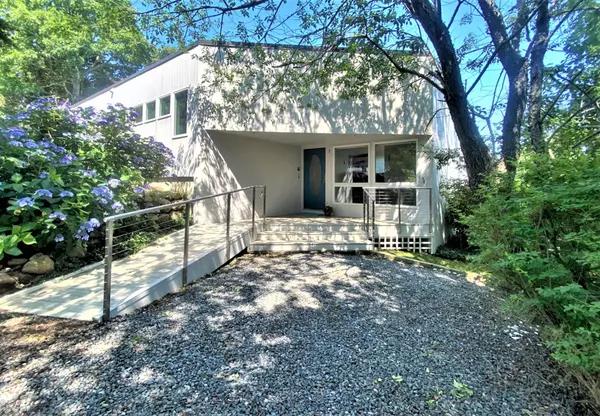$1,825,000
$1,949,000
6.4%For more information regarding the value of a property, please contact us for a free consultation.
1 Nauset Heights Road Orleans, MA 02653
5 Beds
6 Baths
4,423 SqFt
Key Details
Sold Price $1,825,000
Property Type Single Family Home
Sub Type Single Family Residence
Listing Status Sold
Purchase Type For Sale
Square Footage 4,423 sqft
Price per Sqft $412
Subdivision Nauset Heights
MLS Listing ID 22103613
Sold Date 02/09/22
Style Contemporary
Bedrooms 5
Full Baths 5
Half Baths 1
HOA Fees $5/ann
HOA Y/N Yes
Abv Grd Liv Area 4,423
Originating Board Cape Cod & Islands API
Year Built 1976
Annual Tax Amount $8,585
Tax Year 2021
Lot Size 0.400 Acres
Acres 0.4
Property Description
NAUSET Heights! Spacious, sunny & exuberant coastal Contemporary steps to world-renowned Nauset Beach. The home is move-in ready and ''turnkey'' with excellent rental income potential! Enjoy private Nauset Heights Assoc. beach rights, the scent of salt air & sounds of summer in an enviable location, brief walks to stunning Cape Cod National Seashore beach & vibrant E. Orleans village. Understated facade conceals an expansive (nearly 4500 sf), intelligently designed sky-lit home with open floor plan, high ceilings, bamboo floors & versatile indoor & outdoor living spaces for entertaining, dining, work, recreation & relaxation.The first level hosts a generous foyer, open concept living/dining/kitchen plan opening to spacious deck & terrace areas, bath with laundry, & sumptuous first floor bedroom suite with deck. Floating staircase ascends a demi-level to 2 bedrooms & full bath; then again to a top level fully hosting a 2nd bedroom suite more luxurious than the first, with office/sitting area, dual baths, walk-in closets, laundry & deck offering distant ocean views. The sunny walkout lower level-- with full bath & kitchenette with wine fridge-- offers versatile space for a variety of media, recreation, office, sleeping or guest useMultiple decks overlooking private rear yard are connected by exterior stairs. Private terrace also located off kitchen w/ hot tub, built-in grill, & outdoor shower. Grassy & private rear lawn with gardens & irrigation. 2 driveways & oversized garage for the classic car! The epitome of relaxed coastal living with contemporary flair. Excellent rental income potential.
Location
State MA
County Barnstable
Zoning R
Direction From Rt. 6A, take Eldredge Parkway to R on Main St., bear L on Beach Rd. to L on Nauset Heights Rd:1st house on R
Rooms
Basement Finished, Interior Entry, Full, Walk-Out Access
Primary Bedroom Level First
Bedroom 2 Third
Bedroom 3 Second
Bedroom 4 Second
Dining Room High Speed Internet, Dining Room, Recessed Lighting
Kitchen Kitchen, Upgraded Cabinets, Breakfast Bar, Built-in Features, Recessed Lighting
Interior
Interior Features Central Vacuum, Wine Cooler, Wet Bar, Walk-In Closet(s), Sound System, Recessed Lighting, Pantry, Linen Closet, Interior Balcony, HU Cable TV
Heating Hot Water
Cooling Wall Unit(s), Other
Flooring Wood, Tile
Fireplaces Number 3
Fireplaces Type Gas
Fireplace Yes
Window Features Bay Window(s),Bay/Bow Windows
Appliance Washer, Refrigerator, Electric Range, Microwave, Dryer - Gas, Dryer - Electric, Dishwasher, Water Heater, Gas Water Heater
Laundry Laundry Room, Countertops, Built-Ins, Laundry Areas, Private Half Bath, Recessed Lighting, First Floor
Exterior
Exterior Feature Outdoor Shower, Yard, Underground Sprinkler
Garage Spaces 3.0
Community Features Beach, Deeded Beach Rights, Conservation Area, Common Area
View Y/N Yes
Water Access Desc Ocean
View Ocean
Roof Type Flat,Other
Street Surface Paved
Handicap Access Handicap Equipped
Porch Screened, Porch, Patio, Deck
Garage Yes
Private Pool No
Building
Lot Description Bike Path, Medical Facility, Major Highway, Shopping, Public Tennis, Marina, In Town Location, Conservation Area, Corner Lot, Views, Level, Gentle Sloping, East of Route 6
Faces From Rt. 6A, take Eldredge Parkway to R on Main St., bear L on Beach Rd. to L on Nauset Heights Rd:1st house on R
Story 4
Foundation Concrete Perimeter
Sewer Septic Tank
Water Public
Level or Stories 4
Structure Type Vertical Siding
New Construction No
Schools
Elementary Schools Nauset
Middle Schools Nauset
High Schools Nauset
School District Nauset
Others
Tax ID 29970
Acceptable Financing Cash
Distance to Beach 0 - .1
Listing Terms Cash
Special Listing Condition Standard
Read Less
Want to know what your home might be worth? Contact us for a FREE valuation!

Our team is ready to help you sell your home for the highest possible price ASAP






