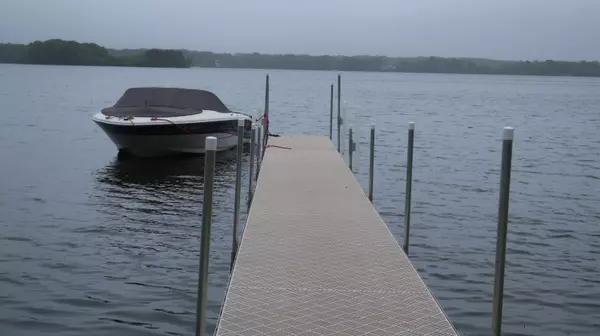$465,000
$424,800
9.5%For more information regarding the value of a property, please contact us for a free consultation.
727 Shootflying Hill Road Centerville, MA 02632
2 Beds
2 Baths
1,135 SqFt
Key Details
Sold Price $465,000
Property Type Single Family Home
Sub Type Single Family Residence
Listing Status Sold
Purchase Type For Sale
Square Footage 1,135 sqft
Price per Sqft $409
MLS Listing ID 22104649
Sold Date 09/21/21
Style Ranch
Bedrooms 2
Full Baths 2
HOA Y/N No
Abv Grd Liv Area 1,135
Originating Board Cape Cod & Islands API
Year Built 1969
Annual Tax Amount $3,381
Tax Year 2021
Lot Size 0.680 Acres
Acres 0.68
Property Description
Are you looking for an ideal location? Come check out this sweet ranch in move in condition. It is very clean and it sits on on oversized .68 double lot. You have beach rights and a shared dock on Lake Wequaquet. Go right opposite the street to Tern lane. It is on the left. Terrific location to swim, sail, fish, water ski, kayak and stand up paddle board. There is additional square footage in the finished lower level with a second full bath and another fireplace. This makes a perfect rec room, exercise area or home office. Also there is a walk up attic that has possibilities of more finished space. There is a passed title V septic system with a 4 bedroom design. Plenty of storage with the one car detached garage and lot's of parking. The rear yard is private with a deck viewing perennials. Many recent upgrades including roof in 2018, gas furnace and central air 2015. electrical panel 2014. Some windows & Andersen slider about 4 years ago. There are hardwood floors and tile in bathroom. Stackable washer and dryer in lower level is included. You will enjoy the white kitchen with granite counter tops w/ easy access to slider leading to deck. Ready for your immediate occupancy.
Location
State MA
County Barnstable
Zoning RD-1
Direction Shooflying Hill Rd. to #727 near public beach. Opposite Tern Lane.
Rooms
Basement Finished, Interior Entry, Full
Primary Bedroom Level First
Bedroom 2 First
Interior
Interior Features HU Cable TV
Heating Forced Air
Cooling Central Air
Flooring Hardwood, Tile, Other
Fireplaces Number 2
Fireplace Yes
Appliance Dishwasher, Washer/Dryer Stacked, Refrigerator, Electric Range, Microwave, Water Heater, Electric Water Heater
Laundry Washer Hookup, Electric Dryer Hookup
Exterior
Exterior Feature Yard
Garage Spaces 1.0
Community Features Deeded Beach Rights
View Y/N No
Roof Type Asphalt,Pitched
Street Surface Paved
Porch Deck, Porch
Garage Yes
Private Pool No
Building
Lot Description In Town Location, School, Major Highway, Near Golf Course, Shopping, Cleared, Level
Faces Shooflying Hill Rd. to #727 near public beach. Opposite Tern Lane.
Story 1
Foundation Block
Sewer Septic Tank
Water Public
Level or Stories 1
Structure Type Shingle Siding
New Construction No
Schools
Elementary Schools Barnstable
Middle Schools Barnstable
High Schools Barnstable
School District Barnstable
Others
Tax ID 192018
Acceptable Financing Cash
Distance to Beach .3 - .5
Listing Terms Cash
Special Listing Condition None
Read Less
Want to know what your home might be worth? Contact us for a FREE valuation!

Our team is ready to help you sell your home for the highest possible price ASAP






