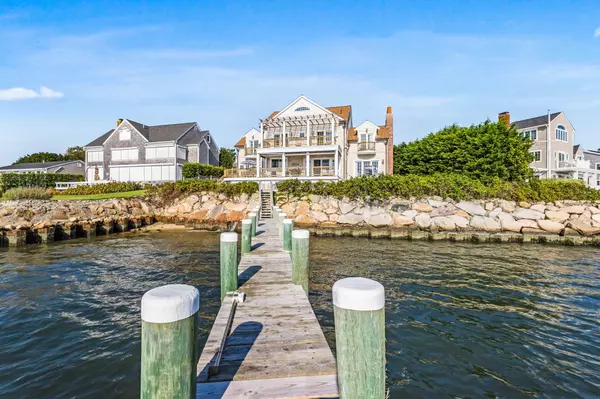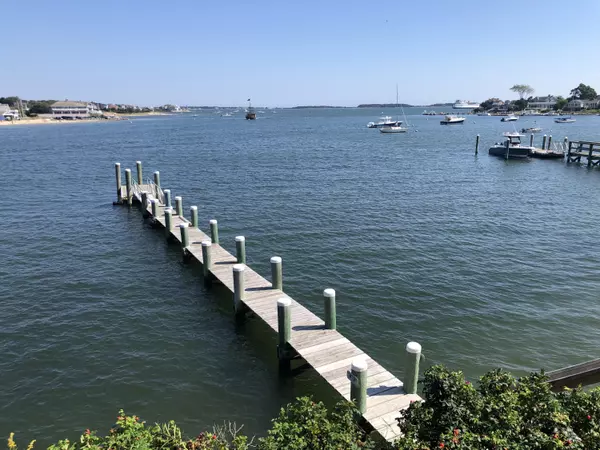$3,900,000
$4,750,000
17.9%For more information regarding the value of a property, please contact us for a free consultation.
20 Bay Shore Road Hyannis, MA 02601
5 Beds
4 Baths
2,592 SqFt
Key Details
Sold Price $3,900,000
Property Type Single Family Home
Sub Type Single Family Residence
Listing Status Sold
Purchase Type For Sale
Square Footage 2,592 sqft
Price per Sqft $1,504
MLS Listing ID 22105445
Sold Date 01/28/22
Style Other
Bedrooms 5
Full Baths 3
Half Baths 1
HOA Y/N No
Abv Grd Liv Area 2,592
Year Built 2003
Annual Tax Amount $20,817
Tax Year 2021
Lot Size 0.310 Acres
Acres 0.31
Property Sub-Type Single Family Residence
Source Cape Cod & Islands API
Property Description
Gorgeous sophisticated waterfront home on Lewis Bay! Wake up to ocean views from all 5 bedrooms. Grab coffee from your gourmet kitchen which includes Wolfe range, Sub Zero refrigerator, oversized kitchen farm sink, marble countertops, custom built cherry cabinets, and a large island for gathering. 10' beadboard ceilings, custom craftsmanship and millwork, mahogany doors, & many more upgrades throughout. A third floor with space for potential family room overlooking the water. And deeded beach rights to a private beach just steps away. Head out to one of the multiple decks to enjoy the view as boats drift by. There is always something to see! Consider where you will head to when you hop on your boat, tied up on your own deep water dock with water & electricity. After a day on the water enjoy dinner on the deck and watch the boats return for the day, then head to your beach to watch the sunset. Locate just steps to the restaurants and shops, or jump on the ferry to Nantucket. Beach, boat and waterfront lovers you are home! MOTIVATED seller!
Location
State MA
County Barnstable
Zoning RB
Direction Ocean St to Harbor Bluff onto Bay Shore Rd
Body of Water Lewis Bay
Rooms
Basement Crawl Space
Primary Bedroom Level Second
Bedroom 2 First
Bedroom 3 Second
Bedroom 4 Second
Kitchen Upgraded Cabinets, View, Recessed Lighting, Shared Full Bath, Pantry, Kitchen, Kitchen Island, Dining Area, Built-in Features, Beamed Ceilings
Interior
Interior Features Walk-In Closet(s), Recessed Lighting, Linen Closet
Heating Forced Air
Cooling Central Air
Flooring Hardwood, Tile
Fireplaces Number 2
Fireplaces Type Wood Burning
Fireplace Yes
Window Features Bay/Bow Windows
Appliance Dishwasher, Gas Range, Washer, Range Hood, Refrigerator, Microwave, Dryer - Gas, Water Heater, Gas Water Heater
Laundry Gas Dryer Hookup, Washer Hookup, Built-Ins, Recessed Lighting, Laundry Areas, Laundry Room, Countertops, Second Floor
Exterior
Exterior Feature Yard, Underground Sprinkler, Outdoor Shower
Garage Spaces 1.0
Waterfront Description Bay,Ocean Front,Deep Water Access
View Y/N Yes
Water Access Desc Bay/Harbor
View Bay/Harbor
Roof Type Asphalt
Street Surface Paved
Porch Deck
Garage Yes
Private Pool No
Building
Lot Description Near Golf Course, School, Shopping, Medical Facility, Marina, Major Highway, In Town Location, House of Worship, Views, South of Route 28
Faces Ocean St to Harbor Bluff onto Bay Shore Rd
Story 2
Foundation Poured
Sewer Public Sewer
Water Public
Level or Stories 2
Structure Type Shingle Siding
New Construction No
Schools
Elementary Schools Barnstable
Middle Schools Barnstable
High Schools Barnstable
School District Barnstable
Others
Tax ID 326084
Acceptable Financing Conventional
Distance to Beach 0 - .1
Listing Terms Conventional
Special Listing Condition None
Read Less
Want to know what your home might be worth? Contact us for a FREE valuation!

Our team is ready to help you sell your home for the highest possible price ASAP






