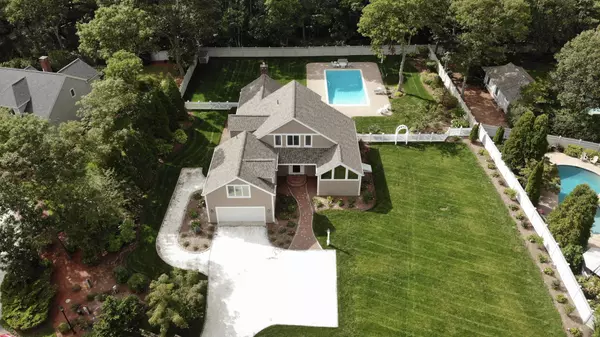$1,810,000
$1,625,000
11.4%For more information regarding the value of a property, please contact us for a free consultation.
14 Shoestring Bay Road Mashpee, MA 02649
4 Beds
4 Baths
3,713 SqFt
Key Details
Sold Price $1,810,000
Property Type Single Family Home
Sub Type Single Family Residence
Listing Status Sold
Purchase Type For Sale
Square Footage 3,713 sqft
Price per Sqft $487
Subdivision Willowbend
MLS Listing ID 22105867
Sold Date 02/25/22
Style Contemporary
Bedrooms 4
Full Baths 3
Half Baths 1
HOA Fees $308/ann
HOA Y/N Yes
Abv Grd Liv Area 3,713
Originating Board Cape Cod & Islands API
Year Built 2000
Annual Tax Amount $7,000
Tax Year 2021
Lot Size 0.680 Acres
Acres 0.68
Property Description
Welcome to Willowbend! A beautiful gated golf course community. Enter the manicured grounds through the gates, to this well appointed, and updated home. Inside you will delight in the open and sunlit floor plan. Follow the newly finished hardwood floors to the glass walled great room, with new gas fireplace, enjoy your open gourmet kitchen and dining designed for 2 or 22 comfortably. This beautiful home is perfect for first floor living at its very best! Primary suite with walk in closets and full bath. There is also a separate laundry room. A powder room off the foyer. 2nd floor offers 2 baths, 3 BRs, one en-suite, cozy sitting area. The basement has a bonus room and an abundance of storage area. The oversized 2 car garage w/ golf cart area. The inground oversized heated pool has been completely rebuilt. Full house water filtration system, one of the larger lots in WB, plus being level and usable. New roof and much more. Enjoy all the amenities in this beautiful golf course community. There is a list of improvements attached to this listing.
Location
State MA
County Barnstable
Zoning Res
Direction Quinaquisset Avenue to West Gate
Rooms
Other Rooms Outbuilding
Basement Bulkhead Access, Full, Interior Entry
Primary Bedroom Level First
Bedroom 2 Second
Bedroom 3 Second
Bedroom 4 Second
Dining Room Dining Room, HU Cable TV
Kitchen Breakfast Bar, Upgraded Cabinets, Recessed Lighting, Pantry, HU Cable TV, Kitchen Island, Kitchen, Dining Area, Built-in Features
Interior
Interior Features Central Vacuum, Walk-In Closet(s), Recessed Lighting, Linen Closet, Pantry, Mud Room, HU Cable TV
Heating Forced Air
Cooling Central Air
Flooring Carpet, Tile, Hardwood
Fireplaces Number 1
Fireplace Yes
Appliance Refrigerator, Water Treatment, Washer, Wall/Oven Cook Top, Microwave, Dryer - Gas, Dishwasher, Cooktop, Water Heater, Gas Water Heater
Laundry Electric Dryer Hookup, Washer Hookup, Built-Ins, Recessed Lighting, Laundry Room, First Floor
Exterior
Exterior Feature Underground Sprinkler, Yard
Garage Spaces 2.0
Fence Fenced Yard
Pool Gunite, Pool Sweep, In Ground, Heated, Community
Community Features Clubhouse, Tennis Court(s), Sauna, Putting Green, Golf, Fitness Center
View Y/N No
Roof Type Asphalt,Pitched
Street Surface Paved
Porch Patio
Garage Yes
Private Pool Yes
Building
Lot Description Conservation Area, Shopping, Marina, Near Golf Course, Cleared, Level, South of Route 28
Faces Quinaquisset Avenue to West Gate
Story 2
Foundation Concrete Perimeter, Poured
Sewer Other
Water Public
Level or Stories 2
Structure Type Clapboard,Shingle Siding
New Construction No
Schools
Elementary Schools Mashpee
Middle Schools Mashpee
High Schools Mashpee
School District Mashpee
Others
HOA Fee Include Sewer
Tax ID 831210
Acceptable Financing Cash
Distance to Beach 2 Plus
Listing Terms Cash
Special Listing Condition None
Read Less
Want to know what your home might be worth? Contact us for a FREE valuation!

Our team is ready to help you sell your home for the highest possible price ASAP







