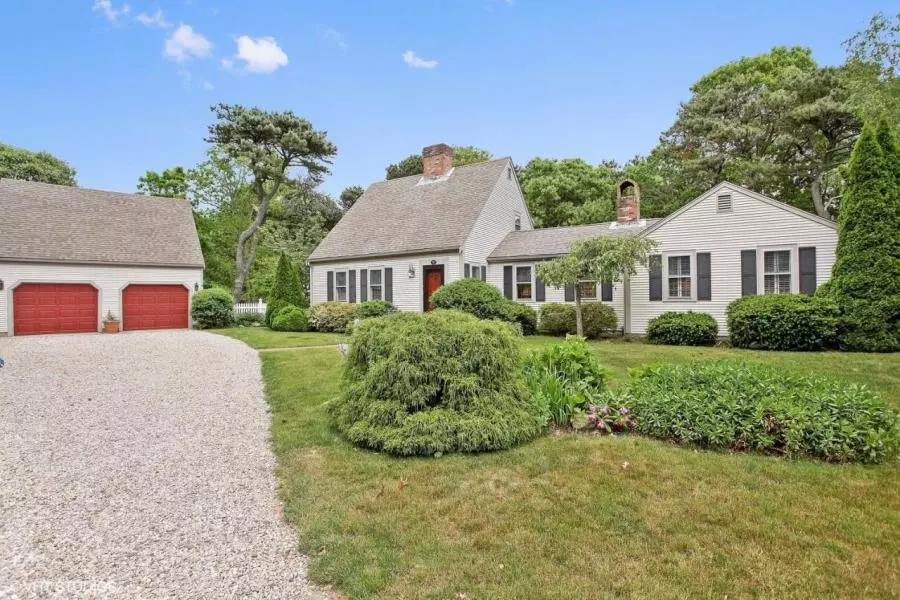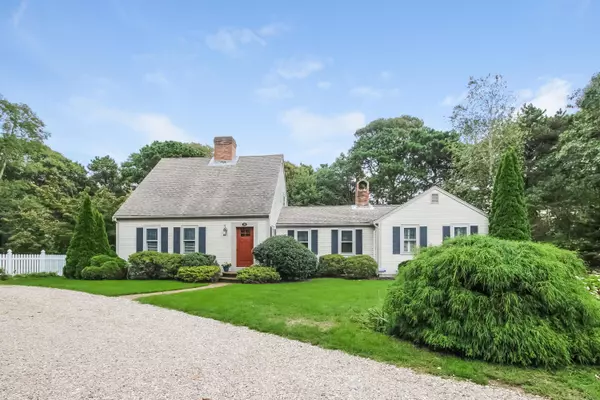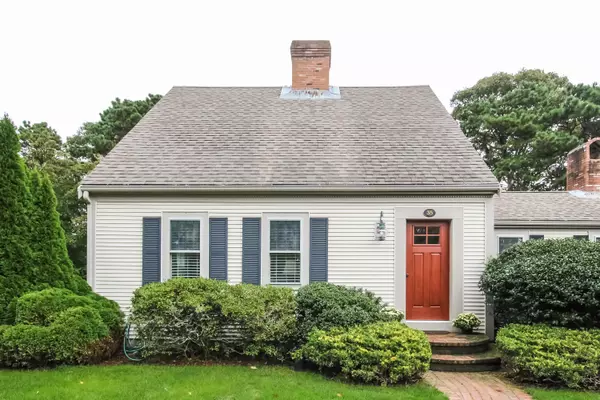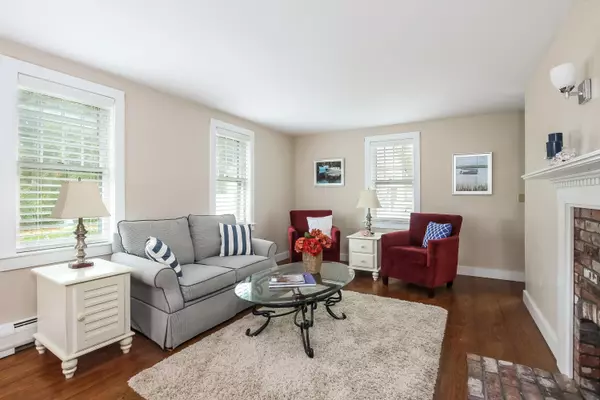$685,000
$699,000
2.0%For more information regarding the value of a property, please contact us for a free consultation.
35 Sabins Lane North Chatham, MA 02650
3 Beds
4 Baths
1,940 SqFt
Key Details
Sold Price $685,000
Property Type Single Family Home
Sub Type Single Family Residence
Listing Status Sold
Purchase Type For Sale
Square Footage 1,940 sqft
Price per Sqft $353
MLS Listing ID 21807984
Sold Date 04/18/19
Style Cape
Bedrooms 3
Full Baths 2
Half Baths 2
HOA Y/N No
Abv Grd Liv Area 1,940
Originating Board Cape Cod & Islands API
Year Built 1986
Annual Tax Amount $3,727
Tax Year 2019
Lot Size 0.420 Acres
Acres 0.42
Property Description
UNDER ASSESSMENT! Stroll down a quiet lane to the ocean, travel to the fish pier, enjoy Chatham Links for an afternoon of golf or lunch at CBI, spend the day shopping on Main St and the evening watching Cape League Baseball. All within less than 1 mile. This well appointed 3 bedroom, 2 full/2 half bath home sits on a little culv-de-sac in North Chatham. Bright entry opens to the fireplaced living room. The kitchen shows beautiful granite and tiled back-splash, open to the dining room. The second fireplace is found in the family room that overlooks the back yard. First floor master with private bath, contains a jetted tub and custom shower. The 2nd floor bedrooms and full bath are away from the master wing. Wide pine floors flow throughout the home. There is an additional 500+ of finished living space in the basement. Upgrades include newer furnace, granite counter-tops and ductless A/C. FURNISHED! Washer and Dryer not included. Agent is related to the sellers. Buyer/agents to confirm all details.
Location
State MA
County Barnstable
Zoning R40
Direction Route 28, to Sabin's lane, #35 is on the backside of the culv-de-sac.
Body of Water Pleasant Bay
Rooms
Basement Bulkhead Access, Interior Entry, Full, Finished
Primary Bedroom Level First
Master Bedroom 15x13
Bedroom 2 Second 12x9
Bedroom 3 Second 15x14
Dining Room Closet, Dining Room
Kitchen Kitchen
Interior
Interior Features Recessed Lighting
Heating Hot Water
Cooling Wall Unit(s)
Flooring Wood, Tile
Fireplaces Number 2
Fireplace Yes
Appliance Dishwasher, Washer, Refrigerator, Gas Range, Dryer - Electric, Water Heater, Gas Water Heater
Laundry Electric Dryer Hookup, In Basement
Exterior
Exterior Feature Outdoor Shower, Yard
Garage Spaces 2.0
View Y/N No
Roof Type Asphalt,Pitched
Street Surface Paved
Porch Deck
Garage Yes
Private Pool No
Building
Lot Description Shopping, School, Near Golf Course, Level, Cul-De-Sac, N/A
Faces Route 28, to Sabin's lane, #35 is on the backside of the culv-de-sac.
Story 1
Foundation Concrete Perimeter, Poured
Sewer Septic Tank
Water Public
Level or Stories 1
Structure Type Vinyl/Aluminum
New Construction No
Schools
Elementary Schools Monomoy
Middle Schools Monomoy
High Schools Monomoy
School District Monomoy
Others
Tax ID 15H75R5
Acceptable Financing Conventional
Distance to Beach .5 - 1
Listing Terms Conventional
Special Listing Condition Standard
Read Less
Want to know what your home might be worth? Contact us for a FREE valuation!

Our team is ready to help you sell your home for the highest possible price ASAP







