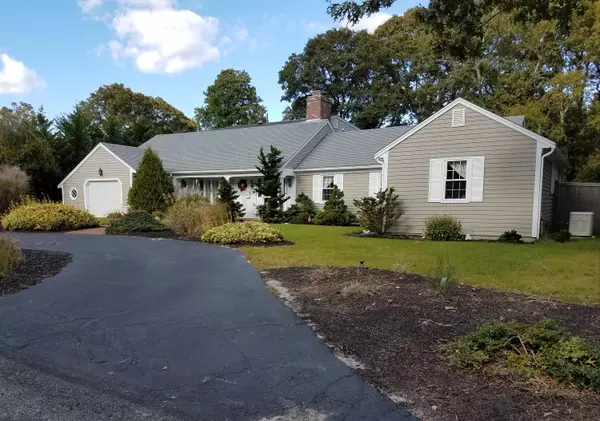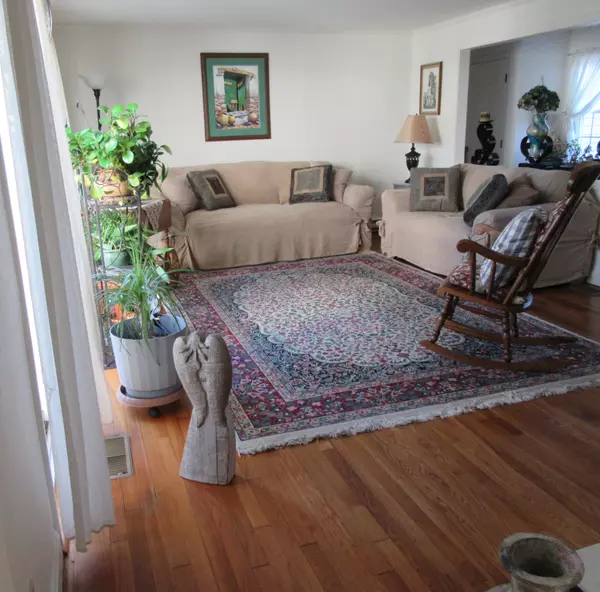$505,000
$519,000
2.7%For more information regarding the value of a property, please contact us for a free consultation.
62 Keel Cape Drive South Yarmouth, MA 02664
4 Beds
4 Baths
2,720 SqFt
Key Details
Sold Price $505,000
Property Type Single Family Home
Sub Type Single Family Residence
Listing Status Sold
Purchase Type For Sale
Square Footage 2,720 sqft
Price per Sqft $185
Subdivision Blue Rock Heights
MLS Listing ID 21808152
Sold Date 04/26/19
Style Ranch
Bedrooms 4
Full Baths 3
Half Baths 1
HOA Y/N Yes
Abv Grd Liv Area 2,720
Originating Board Cape Cod & Islands API
Year Built 1967
Annual Tax Amount $4,195
Tax Year 2019
Lot Size 0.340 Acres
Acres 0.34
Property Description
Highly sought after BLUE ROCK HEIGHTS, check out this beauty! 4 bedroom, 3 and a half bath wonderfully cared for home with many upgrades, inside and out! Master bedrooms on both 1st and 2nd floor. Formal dining room and living room. Multiple sitting areas including a large family room/dining area combination. This home has two fireplaces, new central A/C, new state of the art furnace and water heater (online controls), new gas powered generator, renovated and remodeled baths, recently installed cedar fence for privacy, new sprinkler system, and an extra large deck accessible from both the family room as well as the living room. Full basement contains tons of storage space and even has a set-off area for a workshop. Title V Inspection certificate in hand. Association is optional and for $300/year, enjoy seasonal indoor pool in the clubhouse and association dock on Bass River! Walking distance to Blue Rock Golf Course! Close to Rt. 6 and Rt. 128, as well as the newly expanded Cape Cod Rail Trail.
Location
State MA
County Barnstable
Zoning residential
Direction Great Western Rd to Viking Rock, the entrance to Blue Rock Heights, 1st left on Keel Cape Drive to # 62
Body of Water Bass River
Rooms
Basement Bulkhead Access, Interior Entry, Full
Interior
Heating Forced Air
Cooling Central Air
Flooring Hardwood, Carpet, Tile
Fireplaces Number 2
Fireplace Yes
Appliance Water Heater, Gas Water Heater
Exterior
Exterior Feature Outdoor Shower, Yard
Garage Spaces 1.0
Fence Fenced Yard
View Y/N No
Roof Type Asphalt,Pitched
Street Surface Paved
Porch Deck
Garage Yes
Private Pool No
Building
Lot Description Bike Path, Cape Cod Rail Trail
Faces Great Western Rd to Viking Rock, the entrance to Blue Rock Heights, 1st left on Keel Cape Drive to # 62
Story 2
Foundation Concrete Perimeter, Poured
Sewer Private Sewer
Water Public
Level or Stories 2
Structure Type Clapboard,Shingle Siding
New Construction No
Schools
Elementary Schools Dennis-Yarmouth
Middle Schools Dennis-Yarmouth
High Schools Dennis-Yarmouth
School District Dennis-Yarmouth
Others
Tax ID 10163
Acceptable Financing Conventional
Distance to Beach 2 Plus
Listing Terms Conventional
Special Listing Condition None
Read Less
Want to know what your home might be worth? Contact us for a FREE valuation!

Our team is ready to help you sell your home for the highest possible price ASAP







