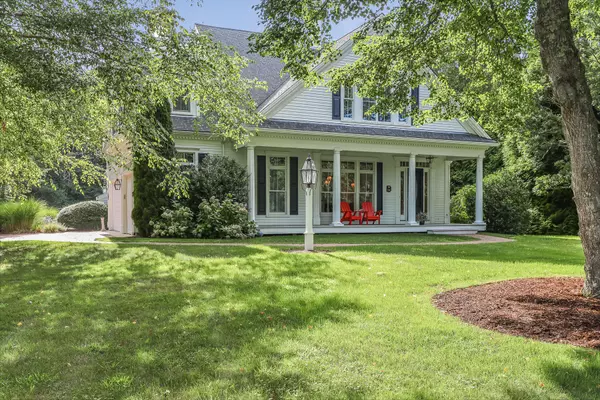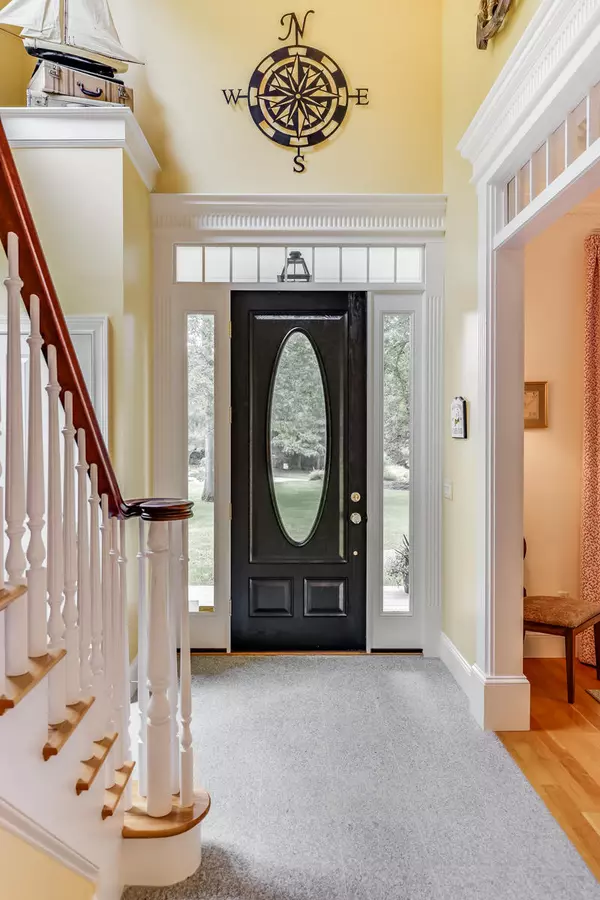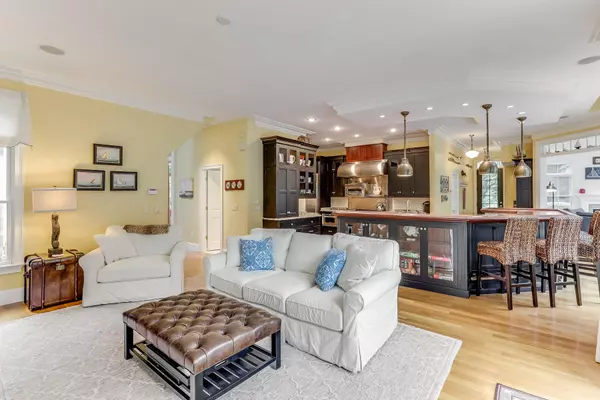$1,515,000
$1,500,000
1.0%For more information regarding the value of a property, please contact us for a free consultation.
51 Meadow Farm Road Centerville, MA 02632
4 Beds
4 Baths
4,232 SqFt
Key Details
Sold Price $1,515,000
Property Type Single Family Home
Sub Type Single Family Residence
Listing Status Sold
Purchase Type For Sale
Square Footage 4,232 sqft
Price per Sqft $357
MLS Listing ID 22005379
Sold Date 10/26/20
Style Cape
Bedrooms 4
Full Baths 3
Half Baths 1
HOA Fees $38/ann
HOA Y/N Yes
Abv Grd Liv Area 4,232
Originating Board Cape Cod & Islands API
Year Built 2003
Annual Tax Amount $15,638
Tax Year 2020
Lot Size 1.010 Acres
Acres 1.01
Property Description
Custom Cape set on an acre in the heart of Centerville! Featured in Cape Cod Magazine, the kitchen is designed for creating culinary delights with a custom 3'' mahogany center island, Blue Star 8 burner stove and oven with infra-red broiler, Sub Zero refrigerator, Bosh dishwasher, custom cabinets and granite counters. The first floor includes a grand foyer, living room with fire place, wet bar/pantry with pull out frig./freezer and dishwasher, family room with fireplace, formal dining and an enclosed three seasons porch. The second floor boasts a large master bedroom with a gas fireplace, private bath and walk-in closet, plus 3 bedrooms, 2 full baths and a laundry room. Show stopping amenities include a 7 seat home theater with reclining seats, wine cellar and full house surround sound. The grounds are meticulously maintained with exterior lighting, built-in grill and patio, full home generator, 3 car garage and a large driveway with brick pavers. Walk to Centerville Village, 1856 Country Store, library and Four Seas Ice cream!
Location
State MA
County Barnstable
Zoning RD-1
Direction Fuller Road to Meadow Farm Road
Rooms
Other Rooms Outbuilding
Basement Bulkhead Access, Interior Entry, Finished, Full
Primary Bedroom Level Second
Bedroom 2 Second
Bedroom 3 Second
Bedroom 4 Second
Dining Room Dining Room
Kitchen Kitchen, Upgraded Cabinets, Recessed Lighting, Kitchen Island
Interior
Interior Features Mud Room, Walk-In Closet(s), Sound System, Recessed Lighting
Heating Forced Air
Cooling Central Air
Flooring Carpet, Tile, Hardwood
Fireplaces Number 3
Fireplaces Type Gas
Fireplace Yes
Appliance Dishwasher, Gas Range, Range Hood, Refrigerator, Microwave, Dryer - Gas, Water Heater, Gas Water Heater
Laundry Countertops, Laundry Room, Second Floor
Exterior
Exterior Feature Underground Sprinkler, Yard, Garden
Garage Spaces 3.0
View Y/N No
Roof Type Asphalt,Pitched
Street Surface Paved
Porch Deck, Screened, Patio
Garage Yes
Private Pool No
Building
Lot Description Bike Path, Public Tennis, Shopping, School, Marina, Medical Facility, Level, Cul-De-Sac, South of Route 28
Faces Fuller Road to Meadow Farm Road
Story 2
Foundation Concrete Perimeter
Sewer Septic Tank
Water Public
Level or Stories 2
Structure Type Clapboard,Shingle Siding
New Construction No
Schools
Elementary Schools Barnstable
Middle Schools Barnstable
High Schools Barnstable
School District Barnstable
Others
Tax ID 189118003
Acceptable Financing Conventional
Distance to Beach 1 to 2
Listing Terms Conventional
Special Listing Condition None
Read Less
Want to know what your home might be worth? Contact us for a FREE valuation!

Our team is ready to help you sell your home for the highest possible price ASAP






