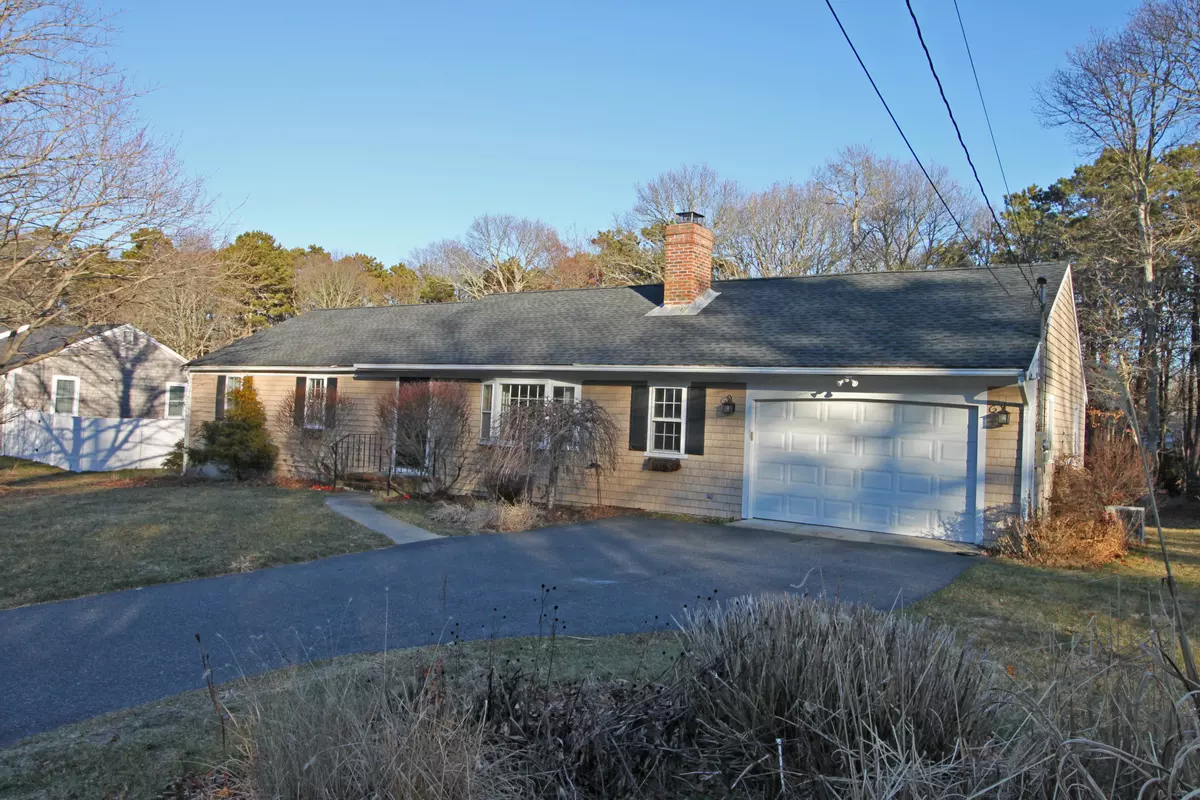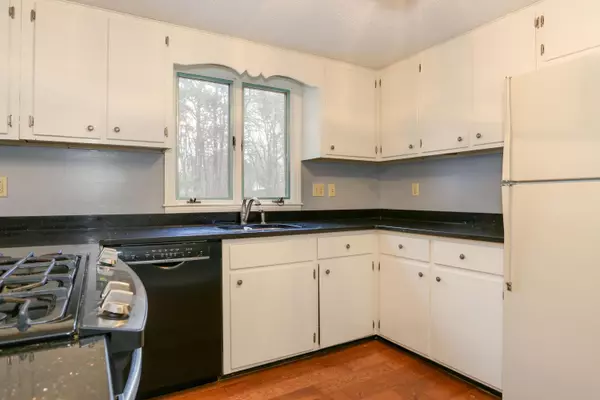$335,000
$335,000
For more information regarding the value of a property, please contact us for a free consultation.
278 Buckskin Path Centerville, MA 02632
3 Beds
2 Baths
1,352 SqFt
Key Details
Sold Price $335,000
Property Type Single Family Home
Sub Type Single Family Residence
Listing Status Sold
Purchase Type For Sale
Square Footage 1,352 sqft
Price per Sqft $247
Subdivision Centerville Highland
MLS Listing ID 21900748
Sold Date 04/08/19
Style Ranch
Bedrooms 3
Full Baths 2
HOA Y/N No
Abv Grd Liv Area 1,352
Originating Board Cape Cod & Islands API
Year Built 1974
Annual Tax Amount $2,883
Tax Year 2019
Lot Size 0.340 Acres
Acres 0.34
Property Description
One floor living in a very appealing Centerville neighborhood. This 3 BR 2 BA ranch offers wood floors, newly carpeted BRs and a 16x16 sun room. It has many bonus features! Central A/C, newer roof, updated septic in 2007 (passing Title V report in hand), new expanded deck in 2016 and a true 11x6 1st floor laundry room! Kitchen has granite counters and baths have had updates including new skylight in guest bath. The 16x16 3 season sunroom has loads of sun in morning and looks out over an unusually private wooded area for a lot this size. Oversized 1 car garage, with ample storage space too. Irrigation in front yard and rear lawn area, garden shed in rear. Exclusion: Ornamental maple in the back yard... Taxes vary with occupanc.Buyers to verify details and measurements Washer and dryer not included in sale. Possibly negotiable.
Location
State MA
County Barnstable
Zoning RC
Direction Old Stage Road to Buckskin Path
Body of Water Craigville Beach
Rooms
Other Rooms Outbuilding
Basement Bulkhead Access, Interior Entry, Full
Primary Bedroom Level First
Bedroom 2 First
Bedroom 3 First
Dining Room Dining Room
Kitchen Kitchen
Interior
Heating Forced Air
Cooling Central Air
Flooring Wood, Carpet, Tile
Fireplaces Number 1
Fireplaces Type Wood Burning
Fireplace Yes
Appliance Dishwasher, Refrigerator, Gas Range, Water Heater, Gas Water Heater
Laundry Washer Hookup, Electric Dryer Hookup, Laundry Room, First Floor
Exterior
Exterior Feature Yard
Garage Spaces 1.0
View Y/N No
Roof Type Asphalt,Pitched
Street Surface Paved
Porch Deck
Garage Yes
Private Pool No
Building
Lot Description Shopping, Near Golf Course, Level, North of Route 28
Faces Old Stage Road to Buckskin Path
Story 1
Foundation Concrete Perimeter, Poured
Sewer Septic Tank
Water Public
Level or Stories 1
Structure Type Shingle Siding
New Construction No
Schools
Elementary Schools Barnstable
Middle Schools Barnstable
High Schools Barnstable
School District Barnstable
Others
Tax ID 191122
Acceptable Financing FHA
Distance to Beach 2 Plus
Listing Terms FHA
Special Listing Condition None
Read Less
Want to know what your home might be worth? Contact us for a FREE valuation!

Our team is ready to help you sell your home for the highest possible price ASAP







