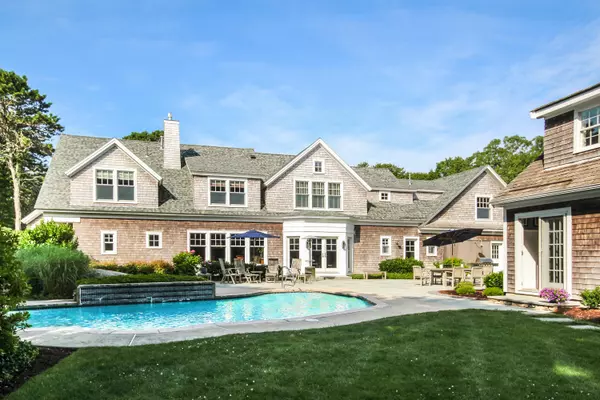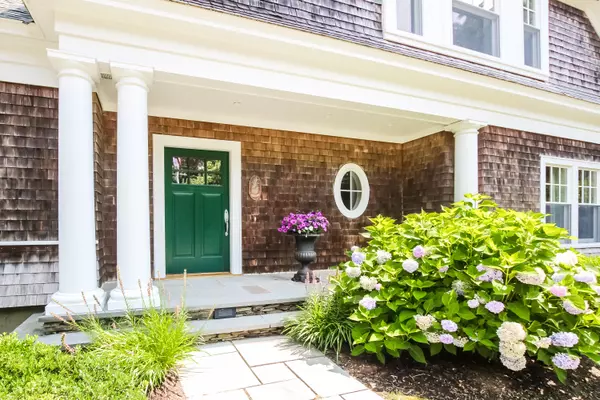$2,000,000
$2,195,000
8.9%For more information regarding the value of a property, please contact us for a free consultation.
563 Scraggy Neck Road Cataumet, MA 02534
6 Beds
6 Baths
5,770 SqFt
Key Details
Sold Price $2,000,000
Property Type Single Family Home
Sub Type Single Family Residence
Listing Status Sold
Purchase Type For Sale
Square Footage 5,770 sqft
Price per Sqft $346
Subdivision Scraggy Neck
MLS Listing ID 21805932
Sold Date 06/26/19
Style Contemporary
Bedrooms 6
Full Baths 5
Half Baths 1
HOA Y/N Yes
Abv Grd Liv Area 5,770
Originating Board Cape Cod & Islands API
Year Built 2005
Annual Tax Amount $13,998
Tax Year 2019
Lot Size 1.020 Acres
Acres 1.02
Property Description
Beautiful estate, with pool & guest house in private acre zoned island community just a short walk to sandy ocean beaches, tennis, boat ramp & anchorage. Architect designed & built to the highest standards, this property features an open floor plan with a great room, chefs kitchen and first floor master suite all opening to the poolside patio. Custom millwork throughout and accent lighting highlights the many details of the coffered ceilings, custom cabinetry, & rosewood mahogany floors. The large media room with surround sound, an executive office, exercise room, wine cellar-tasting room, workshops, + four garages & golf cart bay offers room for everyone's work, hobbies, and enjoyment. First & second floor laundry areas, elevator shaft, & whole house generator provides comfort for all.
Location
State MA
County Barnstable
Zoning one acre
Direction Take Route 28A in Cataumet to County Road to Scraggy Neck Road. Cross causeway and continue to # 563
Body of Water Buzzards Bay
Rooms
Other Rooms Pool House, Outbuilding
Basement Finished, Interior Entry, Full
Primary Bedroom Level First
Master Bedroom 14x15
Bedroom 2 Second 19x18
Bedroom 3 Second 15x17
Bedroom 4 Second 19x12
Dining Room Recessed Lighting, Dining Room, Built-in Features
Kitchen Kitchen, Upgraded Cabinets, Beamed Ceilings, Breakfast Bar, Built-in Features, Kitchen Island, Pantry, Recessed Lighting
Interior
Interior Features Central Vacuum, Wine Cooler, Wet Bar, Walk-In Closet(s), Sound System, Recessed Lighting, Pantry, Mud Room, Linen Closet, HU Cable TV
Heating Forced Air
Cooling Central Air
Flooring Hardwood, Carpet, Tile, Wood, Other
Fireplaces Number 2
Fireplaces Type Gas
Fireplace Yes
Appliance Wall/Oven Cook Top, Range Hood, Refrigerator, Gas Range, Microwave, Dryer - Electric, Dishwasher, Water Heater, Gas Water Heater
Laundry Washer Hookup, Gas Dryer Hookup, Electric Dryer Hookup, Laundry Room, Built-Ins, First Floor
Exterior
Exterior Feature Outdoor Shower, Yard, Underground Sprinkler, Garden
Garage Spaces 4.0
Fence Fenced Yard
Pool Gunite, In Ground
Community Features Beach, Tennis Court(s), Snow Removal, Security, Rubbish Removal, Road Maintenance, Marina, Golf, Conservation Area
Waterfront No
View Y/N No
Roof Type Asphalt,Pitched
Street Surface Paved
Porch Patio, Deck
Garage Yes
Private Pool Yes
Building
Lot Description Bike Path, School, Medical Facility, Major Highway, Near Golf Course, Shopping, Marina, Conservation Area, Cleared, Level
Faces Take Route 28A in Cataumet to County Road to Scraggy Neck Road. Cross causeway and continue to # 563
Story 2
Foundation Concrete Perimeter, Poured
Sewer Septic Tank
Water Public
Level or Stories 2
Structure Type Shingle Siding
New Construction No
Schools
Elementary Schools Bourne
Middle Schools Bourne
High Schools Bourne
School District Bourne
Others
Tax ID 50.0330
Acceptable Financing Cash
Distance to Beach .1 - .3
Listing Terms Cash
Special Listing Condition None
Read Less
Want to know what your home might be worth? Contact us for a FREE valuation!

Our team is ready to help you sell your home for the highest possible price ASAP







