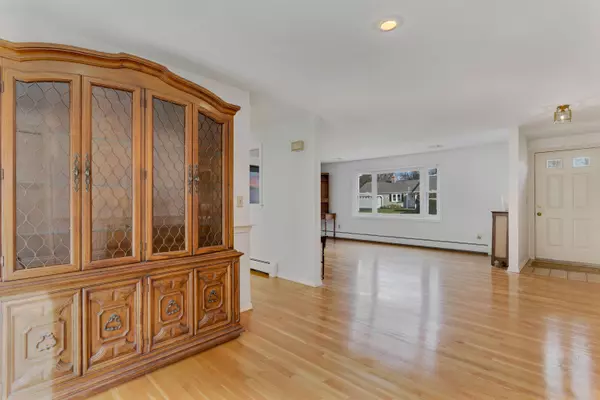$450,000
$420,000
7.1%For more information regarding the value of a property, please contact us for a free consultation.
447 Prince Hinckley Road Centerville, MA 02632
3 Beds
2 Baths
1,580 SqFt
Key Details
Sold Price $450,000
Property Type Single Family Home
Sub Type Single Family Residence
Listing Status Sold
Purchase Type For Sale
Square Footage 1,580 sqft
Price per Sqft $284
Subdivision Centerville Highland
MLS Listing ID 22100157
Sold Date 02/24/21
Style Ranch
Bedrooms 3
Full Baths 2
HOA Y/N No
Abv Grd Liv Area 1,580
Originating Board Cape Cod & Islands API
Year Built 1984
Annual Tax Amount $4,499
Tax Year 2020
Lot Size 0.350 Acres
Acres 0.35
Property Description
Fabulous corner lot in desirable Centerville neighborhood. This sprawling Ranch has beautiful hardwood floors and spacious rooms. There are three bedrooms, two full bathrooms, a formal living room, a kitchen that opens to a fireplaced family room. As a bonus, the property also has a three-season room with natural gas stove heater. There is a large basement with built-in shelving, a large cedar closet, and plenty of storage. Lastly, there is a two-car garage, newer central AC, a patio, pergola, and fire pit.
Location
State MA
County Barnstable
Zoning RC
Direction Old Stage Road to Prince Hinckley
Rooms
Other Rooms Gazebo
Basement Bulkhead Access, Interior Entry, Full
Primary Bedroom Level First
Bedroom 2 First
Bedroom 3 First
Dining Room Dining Room
Kitchen Kitchen
Interior
Interior Features Linen Closet
Heating Hot Water
Cooling Central Air
Flooring Hardwood, Tile
Fireplaces Number 1
Fireplace Yes
Window Features Bay/Bow Windows
Appliance Gas Range, Refrigerator, Water Heater, Gas Water Heater
Exterior
Garage Spaces 2.0
View Y/N No
Roof Type Asphalt
Porch Patio, Screened
Garage Yes
Private Pool No
Building
Lot Description In Town Location, School, Medical Facility, Major Highway, House of Worship, Near Golf Course, Shopping, Corner Lot, Level
Faces Old Stage Road to Prince Hinckley
Story 1
Foundation Poured
Sewer Septic Tank
Water Public
Level or Stories 1
Structure Type Vinyl/Aluminum
New Construction No
Schools
Elementary Schools Barnstable
Middle Schools Barnstable
High Schools Barnstable
School District Barnstable
Others
Tax ID 170203
Acceptable Financing Conventional
Distance to Beach 1 to 2
Listing Terms Conventional
Special Listing Condition None
Read Less
Want to know what your home might be worth? Contact us for a FREE valuation!

Our team is ready to help you sell your home for the highest possible price ASAP







