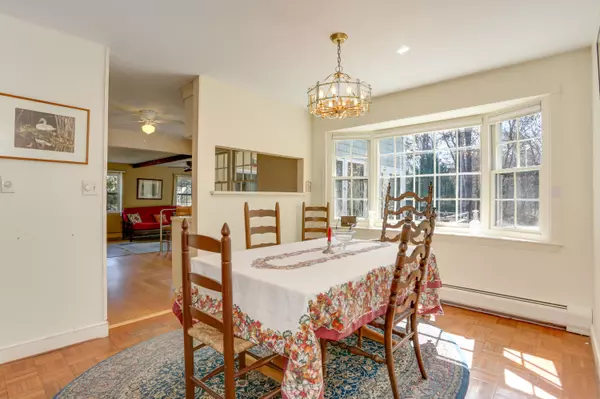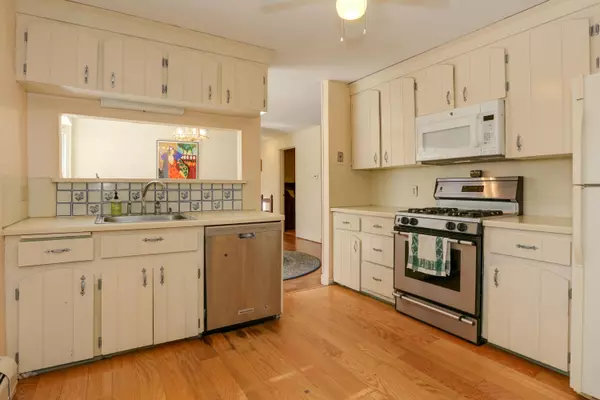$275,000
$289,900
5.1%For more information regarding the value of a property, please contact us for a free consultation.
59 Hitching Post Lane Centerville, MA 02632
3 Beds
2 Baths
1,424 SqFt
Key Details
Sold Price $275,000
Property Type Single Family Home
Sub Type Single Family Residence
Listing Status Sold
Purchase Type For Sale
Square Footage 1,424 sqft
Price per Sqft $193
MLS Listing ID 21901729
Sold Date 05/13/19
Style Ranch
Bedrooms 3
Full Baths 2
HOA Y/N No
Abv Grd Liv Area 1,424
Originating Board Cape Cod & Islands API
Year Built 1978
Annual Tax Amount $2,596
Tax Year 2019
Lot Size 0.390 Acres
Acres 0.39
Property Description
You will love living in this Centerville ranch on a low traffic side street close to everything. Starting with the welcoming front porch with detail accents, and the parquet wood floors in LR, DR and FR, you can easily add your own updates and decorating touches when you move in. It has an eat in kitchen, 3 BR including a MBR suite, a guest bath with skylight. Some replacement. windows and ''newer' roof. Family room steps down from kitchen & has a cathedral ceiling, fireplace & slider opening to a 4 season sun room (168 SF with sep. heat zone- not included in the house SF). DR with south facing bay window overlooks a back yard with many carefully placed shrubs and trees amidst hand crafted meandering pathways. 2 sheds for gardening tools and potting. 1car garage. Gas Hot water heating about 15 +- years old. Wood flooring doesn't extend under the refrigerator. Septic to be 'repaired' per Town requirements prior to closing (leaching being replaced).Taxes quoted based on primary home occupancy-buyer to verify measurements and details if relying on to purchase
Location
State MA
County Barnstable
Zoning RES
Direction Old Stage Road to Stage Coach to right on Hitching Post
Body of Water Craigville Beach
Rooms
Other Rooms Outbuilding
Basement Bulkhead Access, Interior Entry, Full
Primary Bedroom Level First
Dining Room Dining Room
Kitchen Kitchen, Ceiling Fan(s)
Interior
Heating Hot Water
Cooling None
Flooring Vinyl, Tile, Laminate, Wood
Fireplaces Number 1
Fireplace Yes
Window Features Bay/Bow Windows
Appliance Dishwasher, Refrigerator, Gas Range, Microwave, Water Heater, Gas Water Heater
Laundry Washer Hookup, Gas Dryer Hookup, In Basement
Exterior
Exterior Feature Outdoor Shower, Yard
Garage Spaces 1.0
View Y/N No
Roof Type Asphalt
Street Surface Paved
Porch Deck
Garage Yes
Private Pool No
Building
Lot Description Shopping, Near Golf Course, Level, North of Route 28
Faces Old Stage Road to Stage Coach to right on Hitching Post
Story 1
Foundation Concrete Perimeter, Poured
Sewer Septic Tank
Water Public
Level or Stories 1
Structure Type Shingle Siding
New Construction No
Schools
Elementary Schools Barnstable
Middle Schools Barnstable
High Schools Barnstable
School District Barnstable
Others
Tax ID 173035
Acceptable Financing Conventional
Distance to Beach 2 Plus
Listing Terms Conventional
Special Listing Condition None
Read Less
Want to know what your home might be worth? Contact us for a FREE valuation!

Our team is ready to help you sell your home for the highest possible price ASAP







