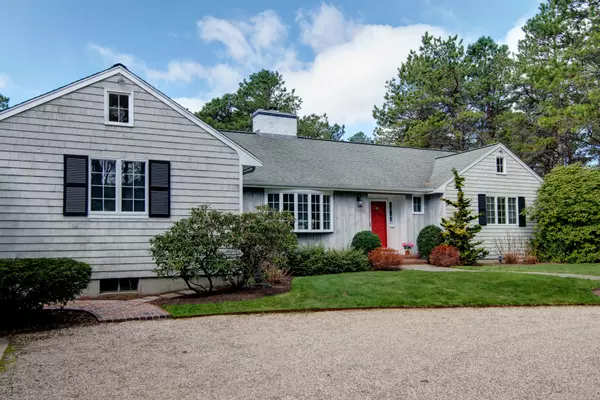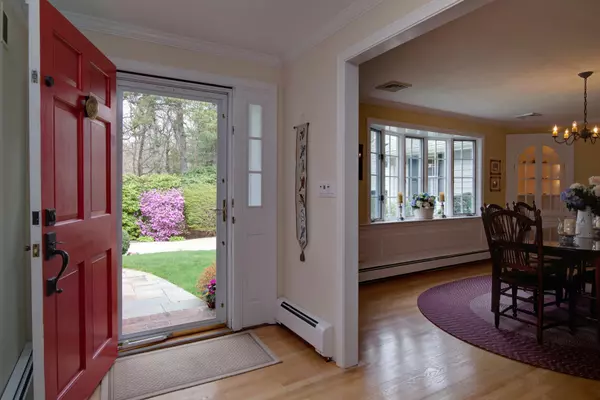$942,000
$998,000
5.6%For more information regarding the value of a property, please contact us for a free consultation.
51 Bunker Hill Road Osterville, MA 02655
4 Beds
5 Baths
2,543 SqFt
Key Details
Sold Price $942,000
Property Type Single Family Home
Sub Type Single Family Residence
Listing Status Sold
Purchase Type For Sale
Square Footage 2,543 sqft
Price per Sqft $370
MLS Listing ID 21901792
Sold Date 08/15/19
Style Ranch
Bedrooms 4
Full Baths 4
Half Baths 1
HOA Y/N No
Abv Grd Liv Area 2,543
Originating Board Cape Cod & Islands API
Year Built 1976
Annual Tax Amount $14,952
Tax Year 2019
Lot Size 2.590 Acres
Acres 2.59
Property Description
Opportunity knocks! This exceptional estate with deeded rights to Dam Pond is awaiting new ownership. The buyer will love the private manicured gardens set on almost 3 acres in desirable Seapuit with sidewalks to the Village Center. The Royal Barry Wills inspired Ranch features gleaming hardwood floors, an interior filled with sunshine, a formal living room with fireplace, an oversized formal dining room perfect for all your special occasions, a cozy den with a wood burning fireplace, a stunning kitchen with granite center island and high end stainless appliances, The master suite has French doors leading to a private patio and there are two additional bedrooms in the main house with private baths. The guest cottage is adorable and has its own private deck...perfect for guests or in-laws. The screened in porch is the icing on the cake. Stroll down to your water access for kayaking and exploring. Don't miss this exceptionally maintained home that is ready for Summer Living.
Buyer to verify all information contained herein. Road betterment to be assumed by the buyer.
Location
State MA
County Barnstable
Zoning RF-1
Direction Main Street/County Street to Seapuit Road to Bunker Hill Road.
Body of Water Dowses
Rooms
Basement Interior Entry
Primary Bedroom Level First
Master Bedroom 15x14
Bedroom 2 First 12x12
Bedroom 3 First 11x11
Bedroom 4 First
Dining Room Built-in Features, Dining Room
Kitchen Kitchen, Upgraded Cabinets, Kitchen Island
Interior
Interior Features Cedar Closet(s)
Heating Hot Water
Cooling Central Air
Flooring Carpet, Tile, Hardwood
Fireplaces Number 2
Fireplaces Type Wood Burning
Fireplace Yes
Appliance Water Heater
Laundry Laundry Room, First Floor
Exterior
Exterior Feature Yard
Garage Spaces 2.0
View Y/N No
Roof Type Asphalt
Street Surface Paved
Porch Patio, Screened
Garage Yes
Private Pool No
Building
Lot Description Bike Path, Public Tennis, Shopping, School, Marina, Near Golf Course, In Town Location, House of Worship, Conservation Area, Level, Wooded, South of Route 28
Faces Main Street/County Street to Seapuit Road to Bunker Hill Road.
Story 1
Foundation Poured
Sewer Septic Tank
Water Public
Level or Stories 1
Structure Type Shingle Siding,Vertical Siding
New Construction No
Schools
Elementary Schools Barnstable
Middle Schools Barnstable
High Schools Barnstable
School District Barnstable
Others
Tax ID 095020
Acceptable Financing Cash
Distance to Beach 1 to 2
Listing Terms Cash
Special Listing Condition None
Read Less
Want to know what your home might be worth? Contact us for a FREE valuation!

Our team is ready to help you sell your home for the highest possible price ASAP







