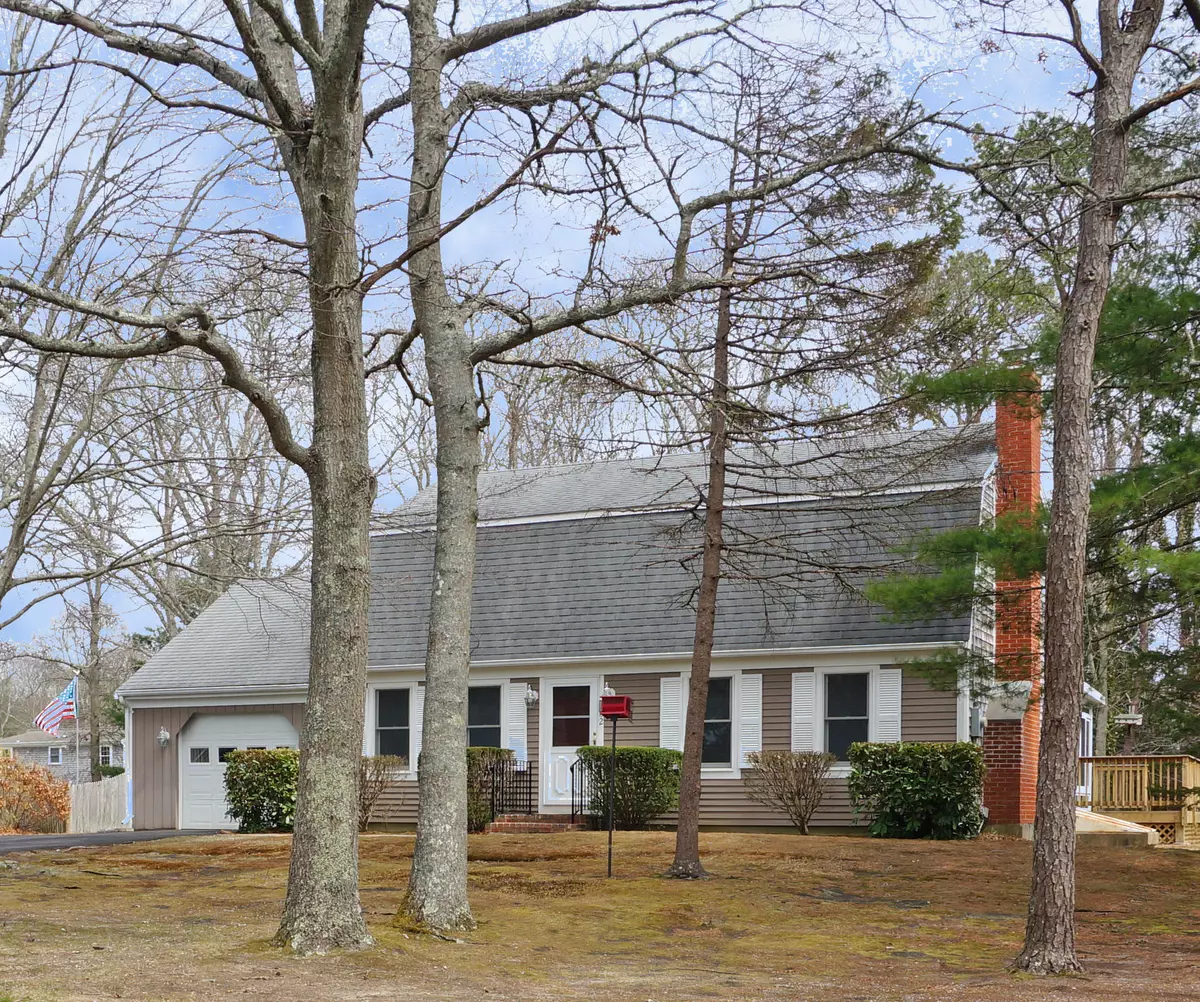$450,000
$449,900
For more information regarding the value of a property, please contact us for a free consultation.
62 Gleneagle Drive Centerville, MA 02632
3 Beds
2 Baths
1,522 SqFt
Key Details
Sold Price $450,000
Property Type Single Family Home
Sub Type Single Family Residence
Listing Status Sold
Purchase Type For Sale
Square Footage 1,522 sqft
Price per Sqft $295
MLS Listing ID 22101780
Sold Date 06/08/21
Style Gambrel
Bedrooms 3
Full Baths 1
Half Baths 1
HOA Y/N No
Abv Grd Liv Area 1,522
Originating Board Cape Cod & Islands API
Year Built 1974
Annual Tax Amount $3,414
Tax Year 2021
Lot Size 0.340 Acres
Acres 0.34
Property Description
Warm and welcoming, this one owner home has been lovingly maintained. Great friendly neighborhood that welcomes, walking, bike riding and generally getting out to meet your neighbors. This Gambrel style home affords spacious bedroom space. There is a family room and 4 season porch with electric heat to extend the seasons. The kitchen has been updated with beautiful maple cabinets, granite counters and plenty of pantry storage. Flooring was updated to laminate in kitchen, dining room, and living room. Bring your imagination and some energy to updating the rest of this home and you will not be sorry. The family room and 4 season porch allows for plenty of entertaining space for all of the family and friend groups you can guarantee will visit. Home is centrally located with access to beaches, restaurants, shopping, entertainment, highway access and all that the Cape has to offer. Don't miss this one! Here is your opportunity to live while updating to your forever home!
Location
State MA
County Barnstable
Zoning RC
Direction Rte 28 to Old Stage Rd, right on Gleneagle, property on right.
Rooms
Other Rooms Outbuilding
Basement Bulkhead Access, Interior Entry, Full
Primary Bedroom Level Second
Master Bedroom 17x13
Bedroom 2 Second 15x10
Bedroom 3 Second 11x10
Dining Room Dining Room
Kitchen Kitchen, Upgraded Cabinets, Pantry
Interior
Interior Features Pantry, Linen Closet
Cooling None
Flooring Laminate, Carpet, Tile
Fireplaces Number 1
Fireplace Yes
Appliance Electric Range, Refrigerator, Water Heater, Electric Water Heater
Laundry Electric Dryer Hookup, Washer Hookup, In Basement
Exterior
Garage Spaces 1.0
View Y/N No
Roof Type Asphalt,Shingle
Street Surface Paved
Garage Yes
Private Pool No
Building
Lot Description Cleared, Level, North of Route 28
Faces Rte 28 to Old Stage Rd, right on Gleneagle, property on right.
Story 2
Foundation Poured
Sewer Private Sewer
Water Public
Level or Stories 2
Structure Type Shingle Siding
New Construction No
Schools
Elementary Schools Barnstable
Middle Schools Barnstable
High Schools Barnstable
School District Barnstable
Others
Tax ID 191161
Acceptable Financing FHA
Distance to Beach 2 Plus
Listing Terms FHA
Special Listing Condition None
Read Less
Want to know what your home might be worth? Contact us for a FREE valuation!

Our team is ready to help you sell your home for the highest possible price ASAP






