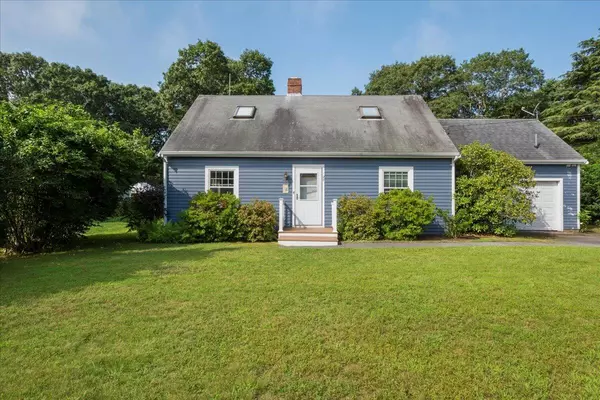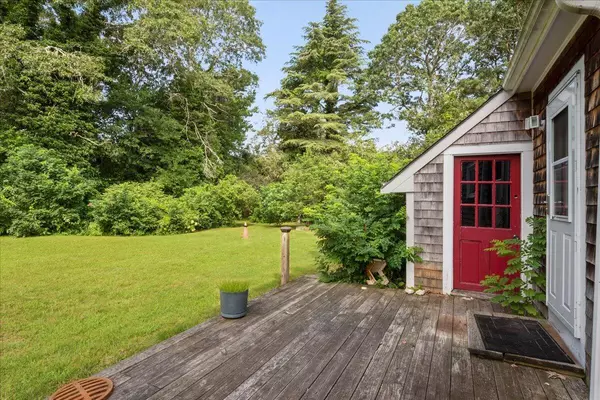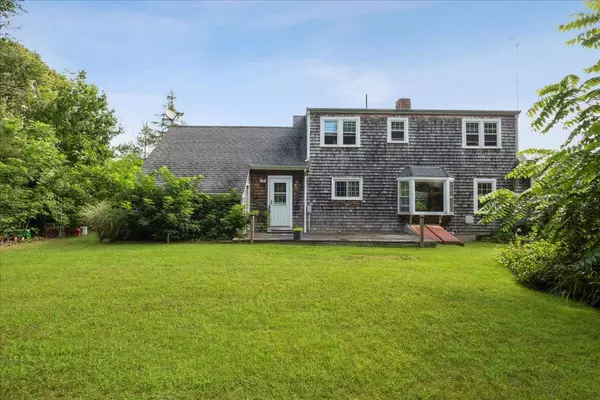$575,000
$564,400
1.9%For more information regarding the value of a property, please contact us for a free consultation.
28 Bellavista Drive Pocasset, MA 02559
3 Beds
2 Baths
1,530 SqFt
Key Details
Sold Price $575,000
Property Type Single Family Home
Sub Type Single Family Residence
Listing Status Sold
Purchase Type For Sale
Square Footage 1,530 sqft
Price per Sqft $375
MLS Listing ID 22104926
Sold Date 09/30/21
Style Cape
Bedrooms 3
Full Baths 2
HOA Y/N No
Abv Grd Liv Area 1,530
Originating Board Cape Cod & Islands API
Year Built 1965
Annual Tax Amount $4,369
Tax Year 2021
Lot Size 0.530 Acres
Acres 0.53
Property Description
Bellavista Drive is in The area of Patuissett, Hen Cove and the village of Pocasset are but minutes away ! This perfect sized 3bdrm 2 bath Cape is situated on .53A of mature plantings including blueberry bushes and apple trees. There is AC to cool down during this Summer heat and a warm fireplace for the upcoming winter months . Hardwood flooring, newer tilt windows, new electric water heater and gas burner, septic system in place for 4 bedrooms if you wish to expand in the future. Happiness is enjoying the southwest breezes and watching the sunsets down the street
Location
State MA
County Barnstable
Zoning 1
Direction Shore Road in Pocasset take left at Island Drive-Take 1st right onto Virginia Road-Take 1st right onto Bellavista Drive- home is on the left
Rooms
Basement Bulkhead Access, Interior Entry, Full
Interior
Heating Forced Air
Cooling Central Air
Flooring Vinyl, Wood
Fireplace No
Appliance Dishwasher, Washer, Refrigerator, Gas Range, Water Heater, Electric Water Heater
Exterior
Exterior Feature Yard
Garage Spaces 1.0
View Y/N No
Roof Type Asphalt,Pitched
Street Surface Paved
Porch Deck
Garage Yes
Private Pool No
Building
Lot Description South of Route 28
Faces Shore Road in Pocasset take left at Island Drive-Take 1st right onto Virginia Road-Take 1st right onto Bellavista Drive- home is on the left
Story 1
Foundation Concrete Perimeter, Poured
Sewer Private Sewer
Water Public
Level or Stories 1
Structure Type Clapboard,Shingle Siding
New Construction No
Schools
Elementary Schools Bourne
Middle Schools Bourne
High Schools Bourne
School District Bourne
Others
Tax ID 43.11720
Acceptable Financing Conventional
Distance to Beach .3 - .5
Listing Terms Conventional
Special Listing Condition None
Read Less
Want to know what your home might be worth? Contact us for a FREE valuation!

Our team is ready to help you sell your home for the highest possible price ASAP







