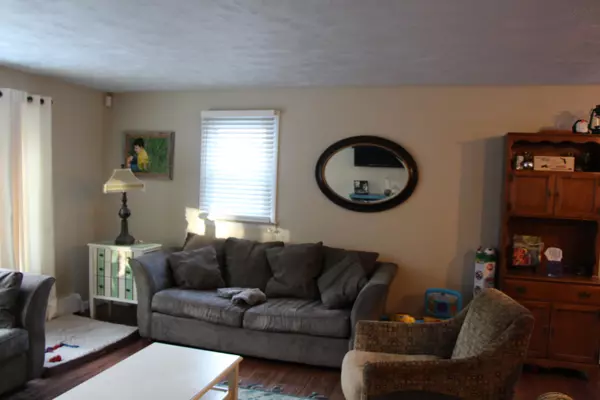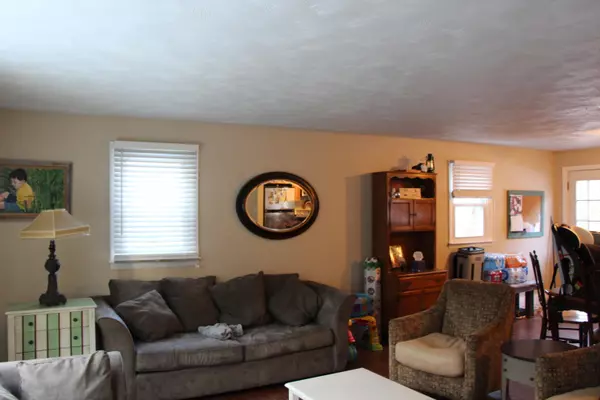$290,000
$320,000
9.4%For more information regarding the value of a property, please contact us for a free consultation.
3 Oakdale Valley Road Pocasset, MA 02559
2 Beds
1 Bath
988 SqFt
Key Details
Sold Price $290,000
Property Type Single Family Home
Sub Type Single Family Residence
Listing Status Sold
Purchase Type For Sale
Square Footage 988 sqft
Price per Sqft $293
MLS Listing ID 21901505
Sold Date 05/17/19
Style Ranch
Bedrooms 2
Full Baths 1
HOA Y/N No
Abv Grd Liv Area 988
Originating Board Cape Cod & Islands API
Year Built 1969
Annual Tax Amount $2,860
Tax Year 2019
Lot Size 0.530 Acres
Acres 0.53
Property Description
Exquisitely updated Ranch on a quiet dead-end street abutting Pocasset Golf Course. Offering Maple cabinets, ss appliances, granite, hardwood floors throughout. Open floor plan to kitchen, dining & living room. Finished heated basement for extra living space, playroom, or family room. Updated electric, neat heat, and new water tank. Large, private yard & huge shed. New septic in 2012. Perfect for the 1st time home buyers, or someone looking to down size in an excellent quiet area of Pocasset. With finished basement, square footage is 1788. The home is a gem!
Location
State MA
County Barnstable
Zoning residential
Direction County Road to Oakdale Valley Road
Body of Water Hen's Cove Beach, Picture Lake Beach, Monument
Rooms
Other Rooms Outbuilding
Basement Bulkhead Access, Full, Finished
Primary Bedroom Level First
Bedroom 2 First
Kitchen Kitchen, Dining Area
Interior
Heating Hot Water
Cooling None
Flooring Hardwood, Carpet
Fireplace No
Appliance Cooktop, Microwave, Dryer - Electric, Water Heater, Electric Water Heater
Exterior
Community Features Golf
View Y/N No
Roof Type Asphalt
Street Surface Paved
Porch Deck
Garage No
Private Pool No
Building
Lot Description Bike Path, School, Major Highway, House of Worship, Near Golf Course, Shopping, Public Tennis, Marina, Conservation Area, Level
Faces County Road to Oakdale Valley Road
Story 1
Foundation Block
Sewer Septic Tank
Water Public
Level or Stories 1
Structure Type Vinyl/Aluminum
New Construction No
Schools
Elementary Schools Bourne
Middle Schools Bourne
High Schools Bourne
School District Bourne
Others
Tax ID 44.08
Acceptable Financing Conventional
Distance to Beach .5 - 1
Listing Terms Conventional
Special Listing Condition None
Read Less
Want to know what your home might be worth? Contact us for a FREE valuation!

Our team is ready to help you sell your home for the highest possible price ASAP







