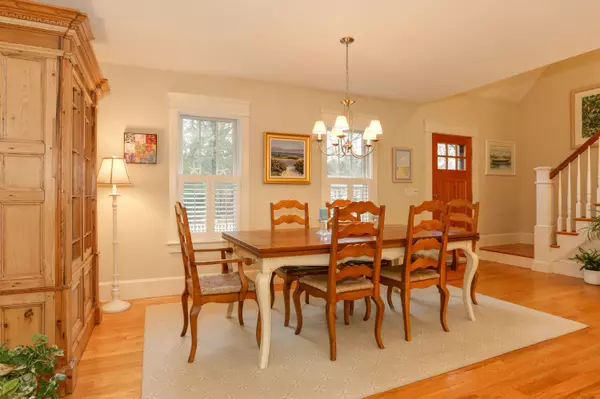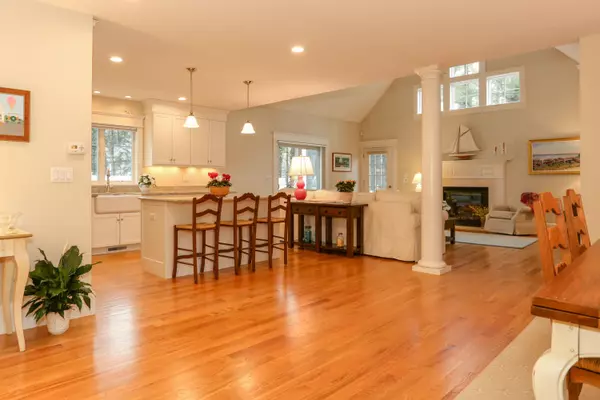$1,092,500
$1,150,000
5.0%For more information regarding the value of a property, please contact us for a free consultation.
53 Blanid Road Osterville, MA 02655
3 Beds
3 Baths
2,086 SqFt
Key Details
Sold Price $1,092,500
Property Type Single Family Home
Sub Type Single Family Residence
Listing Status Sold
Purchase Type For Sale
Square Footage 2,086 sqft
Price per Sqft $523
MLS Listing ID 21902227
Sold Date 05/10/19
Style Cape
Bedrooms 3
Full Baths 2
Half Baths 1
HOA Y/N No
Abv Grd Liv Area 2,086
Originating Board Cape Cod & Islands API
Year Built 2012
Annual Tax Amount $5,926
Tax Year 2019
Lot Size 0.350 Acres
Acres 0.35
Property Description
This owners decorating and gardening talents are on full display from the moment you arrive at this custom Osterville cape built in 2012. Step inside to appreciate the light, bright, open floor plan featuring a well appointed gourmet kitchen, generous dining area and fire-placed living room. A delightful master bedroom with a walk-in closet and private bath is tucked away on the first floor while two bedrooms, a bath and private office provide the perfect get away space upstairs.Joy and comfort abound in this special Osterville village home.
Location
State MA
County Barnstable
Zoning RC
Direction Wianno Avenue to Hollingsworth to Blanid to #53 on the right.
Body of Water Dowses
Rooms
Basement Bulkhead Access, Interior Entry, Full
Primary Bedroom Level First
Bedroom 2 Second
Bedroom 3 Second
Dining Room Dining Room
Kitchen Breakfast Bar, Upgraded Cabinets, Pantry, Kitchen Island, Kitchen, Built-in Features
Interior
Heating Forced Air
Cooling Central Air
Flooring Carpet, Tile, Hardwood
Fireplaces Number 1
Fireplace Yes
Appliance Dishwasher, Gas Range, Washer, Refrigerator, Microwave, Dryer - Electric, Water Heater, Gas Water Heater
Exterior
Exterior Feature Yard, Underground Sprinkler, Garden
Garage Spaces 2.0
View Y/N No
Roof Type Asphalt,Pitched
Street Surface Paved
Porch Deck, Patio, Screened
Garage Yes
Private Pool No
Building
Lot Description Near Golf Course, Public Tennis, Shopping, School, Major Highway, Marina, In Town Location, House of Worship, Cleared, Interior Lot, Level, South of Route 28
Faces Wianno Avenue to Hollingsworth to Blanid to #53 on the right.
Story 1
Foundation Poured
Sewer Septic Tank
Water Public
Level or Stories 1
Structure Type Shingle Siding
New Construction No
Schools
Elementary Schools Barnstable
Middle Schools Barnstable
High Schools Barnstable
School District Barnstable
Others
Tax ID 140047
Acceptable Financing Cash
Listing Terms Cash
Special Listing Condition None
Read Less
Want to know what your home might be worth? Contact us for a FREE valuation!

Our team is ready to help you sell your home for the highest possible price ASAP







