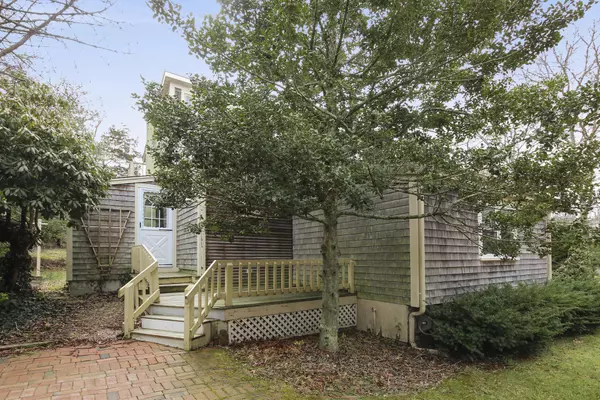$385,000
$389,000
1.0%For more information regarding the value of a property, please contact us for a free consultation.
1110 Route 149 Marstons Mills, MA 02648
3 Beds
3 Baths
1,618 SqFt
Key Details
Sold Price $385,000
Property Type Single Family Home
Sub Type Single Family Residence
Listing Status Sold
Purchase Type For Sale
Square Footage 1,618 sqft
Price per Sqft $237
MLS Listing ID 21902457
Sold Date 06/27/19
Style Contemporary
Bedrooms 3
Full Baths 3
HOA Y/N No
Abv Grd Liv Area 1,618
Originating Board Cape Cod & Islands API
Year Built 1983
Annual Tax Amount $3,086
Tax Year 2019
Lot Size 0.460 Acres
Acres 0.46
Property Description
This custom built contemporary Cape offers 1600+ sq ft of living space with 3 bedrooms and 3 full baths. Hardwood on the first floor, cathedral ceiling, Comfortable kitchen with tile floor, double wall over, and access to the deck. The mud room off the kitchen provides additional storage. There;s a step down master bedroom with built ins, and wall to wall carpeting (over tile). The laundry is located in the first floor full bath. The upstairs bedrooms share a full bath, are ample in size and feature built ins, and eaves storage. The walkout lower level is partially finished with a full bath - great opportunity for an in law or separate living space! Large, detached 2 car garage with storage above, pretty & private backyard with a deck and a large outbuilding. Close to shops, golf, & beaches, its also an ideal commuter location with easy access to the highway. Newer roof, furnace, and 3 bedroom Title V septic. Buyers/ agents to verify all information.
Location
State MA
County Barnstable
Zoning RF
Direction Race Lane rotary south to 149
Body of Water Dowses, Mystic Lake
Rooms
Other Rooms Outbuilding
Basement Finished, Interior Entry, Full, Walk-Out Access
Primary Bedroom Level First
Bedroom 2 Second
Bedroom 3 Second
Dining Room Built-in Features, Dining Room, Cathedral Ceiling(s), Ceiling Fan(s)
Kitchen Kitchen, HU Cable TV
Interior
Interior Features Mud Room
Heating Forced Air
Cooling None
Flooring Hardwood, Carpet, Tile
Fireplace No
Appliance Water Heater, Gas Water Heater
Laundry Private Full Bath, Laundry Closet, First Floor
Exterior
Exterior Feature Yard, Garden
Garage Spaces 2.0
View Y/N No
Roof Type Asphalt,Pitched
Street Surface Paved
Porch Deck
Garage Yes
Private Pool No
Building
Lot Description Conservation Area, Major Highway, House of Worship, Near Golf Course, Shopping, Marina, In Town Location, Horse Trail, Gentle Sloping, Cleared, North of Route 28
Faces Race Lane rotary south to 149
Story 1
Foundation Concrete Perimeter, Poured
Sewer Septic Tank
Water Public
Level or Stories 1
Structure Type Shingle Siding
New Construction No
Schools
Elementary Schools Barnstable
Middle Schools Barnstable
High Schools Barnstable
School District Barnstable
Others
Tax ID 103089
Acceptable Financing FHA
Distance to Beach .1 - .3
Listing Terms FHA
Special Listing Condition None
Read Less
Want to know what your home might be worth? Contact us for a FREE valuation!

Our team is ready to help you sell your home for the highest possible price ASAP






