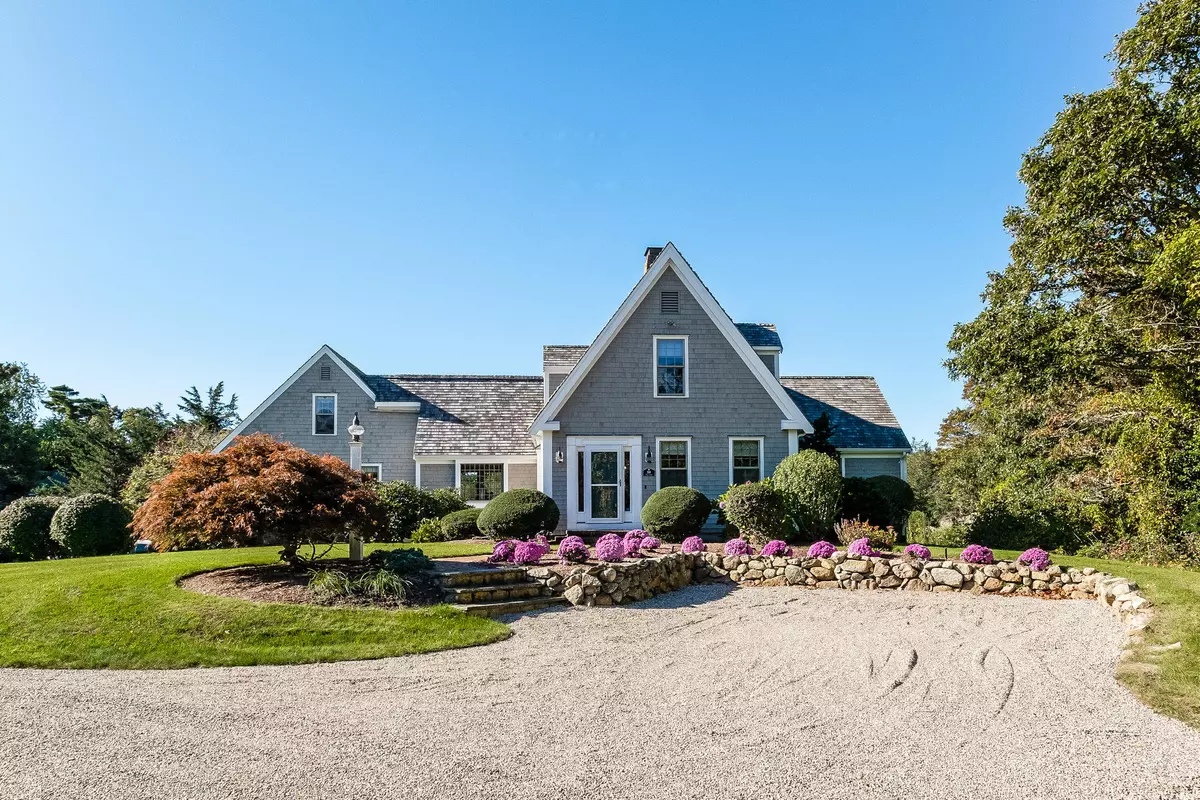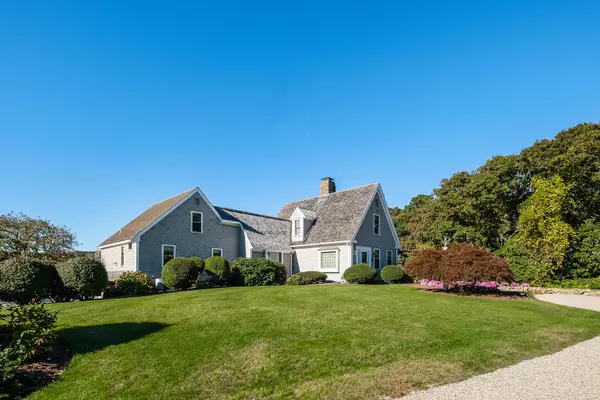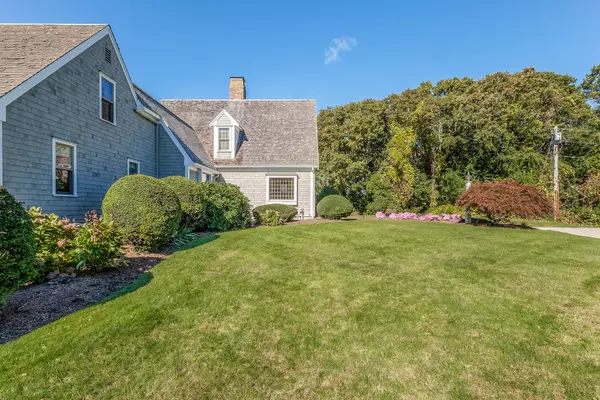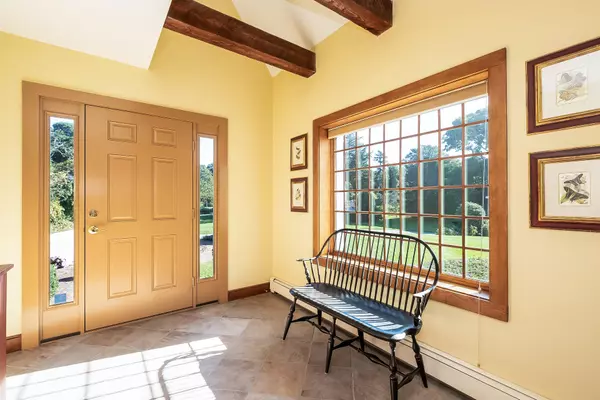$1,425,000
$1,450,000
1.7%For more information regarding the value of a property, please contact us for a free consultation.
59 Bay Lane Centerville, MA 02632
3 Beds
3 Baths
2,250 SqFt
Key Details
Sold Price $1,425,000
Property Type Single Family Home
Sub Type Single Family Residence
Listing Status Sold
Purchase Type For Sale
Square Footage 2,250 sqft
Price per Sqft $633
MLS Listing ID 21808677
Sold Date 08/26/20
Style Contemporary
Bedrooms 3
Full Baths 2
Half Baths 1
HOA Y/N No
Abv Grd Liv Area 2,250
Originating Board Cape Cod & Islands API
Year Built 1984
Annual Tax Amount $15,838
Tax Year 2020
Lot Size 1.070 Acres
Acres 1.07
Property Description
Stunning waterfront home with an acre of land and private dock on Bumps River in Centerville. Property provides direct access to Nantucket Sound and is within an easy kayak or paddle board ride to Long Beach. This beautiful, sunny 3 bedroom 2.5 bath contemporary Cape has views galore. It has hardwood floors and sliding French doors throughout the main living area. The first floor master suite includes a private bath and large closets. The fireplaced living room, dining room with cathedral ceiling, and kitchen/family room are full of sun and flow easily from one space to the other. Two bedrooms with connecting full bath are located on the second floor. A spiral stairway above the family room leads to a bonus room with private balcony. A newly-built 1400sf mahogany deck spans the entire length of the rear of the home, offering spectacular views of the water and the ideal place to entertain family and friends. Kitchen professionally designed and includes premium cabinets and appliances (Thermador and Bosch). Additional features include: central A/C, 1st fl laundry area, 1st fl utility room with high efficiency Lochinvar heating system and hot water tank, attached 2-car garage, full unfinished basement, irrigation system, security system, and outdoor shower. Room measurements are approximate.
Location
State MA
County Barnstable
Zoning RD-1
Direction Route 28 to South County Road to Main Street Osterville over bridge into Centerville. Left on Bay Lane. 4th driveway on the left to #59.
Body of Water Centerville River, Craigville Beach, Other
Rooms
Basement Full, Walk-Out Access, Interior Entry
Primary Bedroom Level First
Master Bedroom 15.6x15.6
Bedroom 2 Second 15x13
Bedroom 3 Second 13x11.5
Dining Room Cathedral Ceiling(s), View, Dining Room, Ceiling Fan(s)
Kitchen Built-in Features, Upgraded Cabinets, View, Recessed Lighting, Pantry, HU Cable TV, Kitchen Island, Kitchen, High Speed Internet
Interior
Interior Features Sound System, Recessed Lighting, Pantry, HU Cable TV
Heating Hot Water
Cooling Central Air
Flooring Carpet, Tile, Hardwood
Fireplaces Number 1
Fireplaces Type Wood Burning
Fireplace Yes
Appliance Cooktop, Washer/Dryer Stacked, Washer, Gas Range, Refrigerator, Dryer - Electric, Disposal, Dishwasher, Water Heater, Gas Water Heater
Laundry Electric Dryer Hookup, Washer Hookup, Laundry Areas, In Kitchen, First Floor
Exterior
Exterior Feature Yard, Underground Sprinkler, Outdoor Shower, Garden
Garage Spaces 2.0
Community Features Basic Cable, Dock
Waterfront Description Deep Water Access,Other - See Remarks,Salt,River Front,Private
View Y/N Yes
Water Access Desc Other
View Other
Roof Type Shingle,Wood
Street Surface Paved
Porch Deck
Garage Yes
Private Pool No
Building
Lot Description House of Worship, School, Shopping, In Town Location, Cleared, Views, Level, South of Route 28
Faces Route 28 to South County Road to Main Street Osterville over bridge into Centerville. Left on Bay Lane. 4th driveway on the left to #59.
Story 2
Foundation Poured
Sewer Septic Tank
Water Public
Level or Stories 2
Structure Type Shingle Siding
New Construction No
Schools
Elementary Schools Barnstable
Middle Schools Barnstable
High Schools Barnstable
School District Barnstable
Others
Tax ID 186074002
Ownership Other
Acceptable Financing Cash
Distance to Beach .5 - 1
Listing Terms Cash
Special Listing Condition Standard
Read Less
Want to know what your home might be worth? Contact us for a FREE valuation!

Our team is ready to help you sell your home for the highest possible price ASAP






