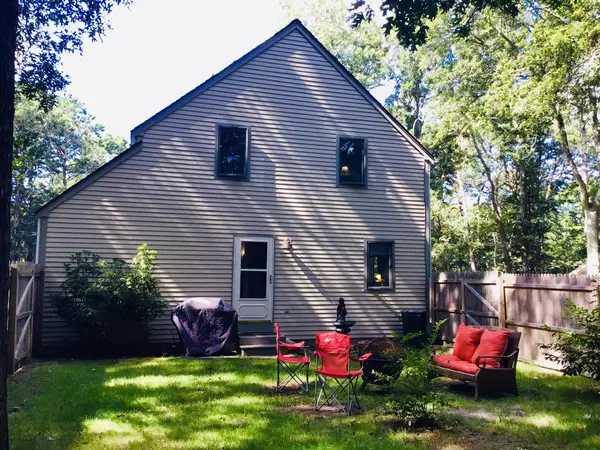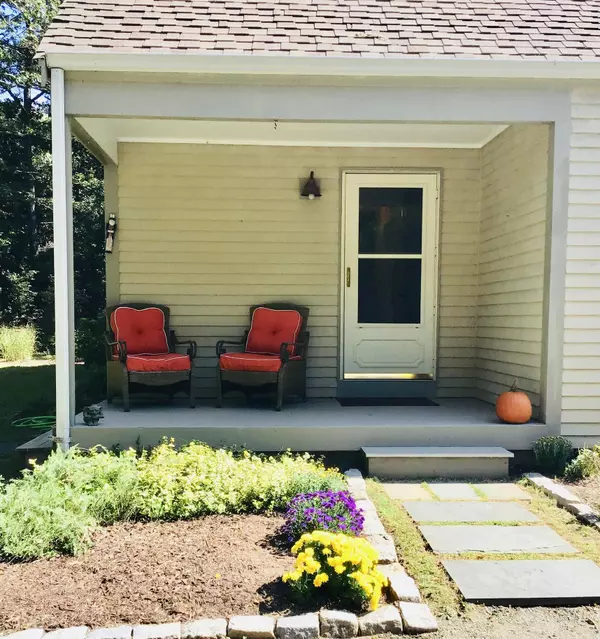$435,000
$439,000
0.9%For more information regarding the value of a property, please contact us for a free consultation.
460 Whistleberry Drive Marstons Mills, MA 02648
3 Beds
2 Baths
1,827 SqFt
Key Details
Sold Price $435,000
Property Type Single Family Home
Sub Type Single Family Residence
Listing Status Sold
Purchase Type For Sale
Square Footage 1,827 sqft
Price per Sqft $238
Subdivision Whistleberry
MLS Listing ID 21906960
Sold Date 02/03/20
Style Colonial
Bedrooms 3
Full Baths 2
HOA Y/N Yes
Abv Grd Liv Area 1,827
Originating Board Cape Cod & Islands API
Year Built 1985
Annual Tax Amount $3,427
Tax Year 2019
Lot Size 1.110 Acres
Acres 1.11
Property Description
Huge Price improvement! Don't miss the chance to make this Gorgeous Home on 1+ acre in sought after Whistleberry Estates yours for the holidays!! First floor features laundry, incredibly upgraded kitchen with a new Capital gas stove and generous island. Sun drenched family room with a gas fireplace, tastefully updated full bath and bonus room that offers flexibility to use as a bedroom, office, or den. Beautiful wide staircase leads to second floor with a king size master, 2nd updated full bath, office and two more bedrooms each with a skylight. Finished basement space with a second gas stove and plenty more storage.Home has been freshly painted, new wood floors, new 3 bedroom septic and a 50 up year roof covered until 2056! Each room is also separately zoned with option of electric heat. An oversized shed with doors on both sides, farmers porch, established flower gardens and a partially fenced yard perfect for entertaining complete this incredible home. Located just 2/10 mile to deeded beach, tennis/basketball courts and playground and just 3/10 mile to bogs and trails . Literally nothing to do but move right in and enjoy your new home
Location
State MA
County Barnstable
Zoning RF
Direction Race Lane to Old Mill Rd Left onto Whistleberry Dr, Private way to driveway is 8/10 of mile on leff
Rooms
Other Rooms Outbuilding
Basement Bulkhead Access, Interior Entry, Full, Finished
Primary Bedroom Level Second
Bedroom 2 Second
Bedroom 3 Second
Kitchen Kitchen Island, Upgraded Cabinets
Interior
Heating Other
Cooling None
Flooring Wood
Fireplaces Number 1
Fireplace Yes
Appliance Dishwasher, Washer, Range Hood, Washer/Dryer Stacked, Refrigerator, Gas Range, Microwave, Dryer - Gas, Water Heater, Electric Water Heater
Laundry First Floor
Exterior
Exterior Feature Yard
Fence Fenced, Fenced Yard
Community Features Beach, Tennis Court(s), Deeded Beach Rights, Conservation Area, Playground
View Y/N No
Roof Type Shingle
Street Surface Paved
Porch Deck, Porch
Garage No
Private Pool No
Building
Lot Description Conservation Area, Gentle Sloping
Faces Race Lane to Old Mill Rd Left onto Whistleberry Dr, Private way to driveway is 8/10 of mile on leff
Story 1
Foundation Poured
Sewer Private Sewer
Water Public
Level or Stories 1
Structure Type Clapboard
New Construction No
Schools
Elementary Schools Barnstable
Middle Schools Barnstable
High Schools Barnstable
School District Barnstable
Others
Tax ID 062053
Acceptable Financing Conventional
Distance to Beach .1 - .3
Listing Terms Conventional
Special Listing Condition Standard
Read Less
Want to know what your home might be worth? Contact us for a FREE valuation!

Our team is ready to help you sell your home for the highest possible price ASAP






