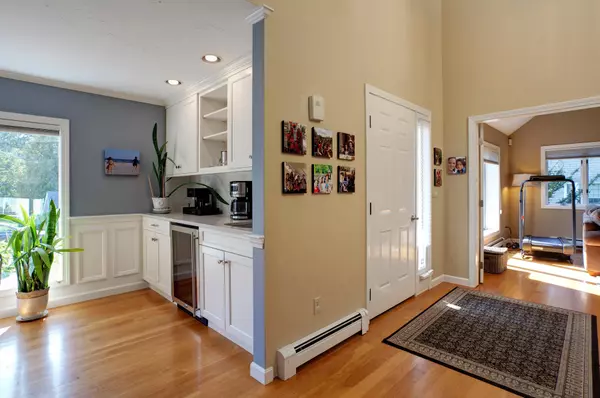$565,000
$579,000
2.4%For more information regarding the value of a property, please contact us for a free consultation.
44 Fernbrook Lane Centerville, MA 02632
3 Beds
3 Baths
2,361 SqFt
Key Details
Sold Price $565,000
Property Type Single Family Home
Sub Type Single Family Residence
Listing Status Sold
Purchase Type For Sale
Square Footage 2,361 sqft
Price per Sqft $239
Subdivision Fernbrook
MLS Listing ID 21907120
Sold Date 01/13/20
Style Cape
Bedrooms 3
Full Baths 2
Half Baths 1
HOA Y/N No
Abv Grd Liv Area 2,361
Originating Board Cape Cod & Islands API
Year Built 1984
Annual Tax Amount $5,318
Tax Year 2019
Property Description
Location, location! If you are looking for a property that is close to Craigville beach and the heart of Centerville Village you have found your home. The recently renovated kitchen featuring a center island and quartz countertops is a cook's dream kitchen. There is a formal living room and dining area and a huge family room. There is also a great home office or additional sleeping area on the first floor. You will love the spacious master suite with a private bath and the other two additional bedrooms are spacious. The finished lower level is perfect for a gym or playroom. The backyard features a great deck and space for all kinds of games and cook outs. Don't miss this opportunity to live on this great cul de sac. Buyer to verify all information contained herein,
Location
State MA
County Barnstable
Zoning 101
Direction South Main Street to Fernbrook Lane.
Rooms
Basement Bulkhead Access, Partial, Finished, Interior Entry, Full
Primary Bedroom Level Second
Bedroom 2 Second
Bedroom 3 Second
Dining Room Dining Room
Kitchen Kitchen, Recessed Lighting, Pantry, Kitchen Island
Interior
Interior Features Recessed Lighting, Wet Bar
Heating Forced Air
Cooling Central Air
Flooring Hardwood, Tile
Fireplaces Number 1
Fireplace Yes
Appliance Water Heater, Gas Water Heater
Laundry First Floor
Exterior
Exterior Feature Yard, Outdoor Shower
Garage Spaces 2.0
View Y/N No
Roof Type Asphalt
Street Surface Paved
Porch Deck
Garage Yes
Private Pool No
Building
Lot Description Conservation Area, School, Shopping, Near Golf Course, Medical Facility, In Town Location, House of Worship, Cul-De-Sac
Faces South Main Street to Fernbrook Lane.
Story 2
Foundation Concrete Perimeter
Sewer Septic Tank
Water Public
Level or Stories 2
Structure Type Shingle Siding
New Construction No
Schools
Elementary Schools Barnstable
Middle Schools Barnstable
High Schools Barnstable
School District Barnstable
Others
Tax ID 208/085/012
Acceptable Financing Cash
Listing Terms Cash
Special Listing Condition None
Read Less
Want to know what your home might be worth? Contact us for a FREE valuation!

Our team is ready to help you sell your home for the highest possible price ASAP







