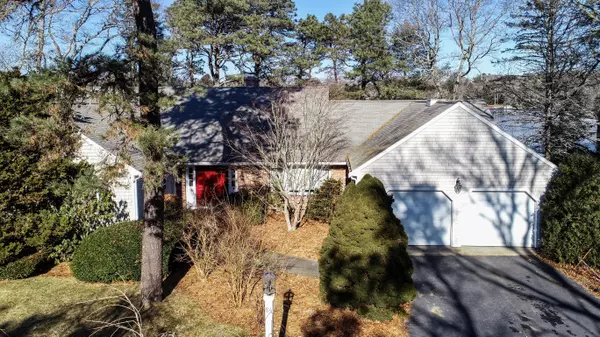$706,500
$725,000
2.6%For more information regarding the value of a property, please contact us for a free consultation.
84 Herring Run Drive Centerville, MA 02632
3 Beds
3 Baths
2,352 SqFt
Key Details
Sold Price $706,500
Property Type Single Family Home
Sub Type Single Family Residence
Listing Status Sold
Purchase Type For Sale
Square Footage 2,352 sqft
Price per Sqft $300
MLS Listing ID 21900661
Sold Date 05/23/19
Style Ranch
Bedrooms 3
Full Baths 3
HOA Y/N No
Abv Grd Liv Area 2,352
Originating Board Cape Cod & Islands API
Year Built 1965
Annual Tax Amount $6,357
Tax Year 2019
Lot Size 0.330 Acres
Acres 0.33
Property Description
Long Pond Waterfront! Enjoy sunset cruises, kayaking, fishing and swimming from this updated ranch in the heart of Centerville. The kitchen is fit for a chef with granite counters, Sub Zero refrigerator, Thermador Induction Range, Wolf oven and microwave, bosch dishwasher, built-in china cabinet and a work station. Enjoy casual living in the family room with built-in entertainment cabinet, hardwood floors, wood burning fireplace or entertain in the spacious living room with wood burning fireplace, custom trim and views from both rooms. The master suite features an updated bathroom, double closets and breathtaking views. Two additional bedrooms share an updated bathroom with marble touches. Outside you'll find a large mahogany deck, full house generator and endless pond views.
Location
State MA
County Barnstable
Zoning Residential
Direction Pine Street to Herring Run Drive
Body of Water Long Pond
Rooms
Basement Bulkhead Access, Other
Primary Bedroom Level First
Bedroom 2 First
Bedroom 3 First
Dining Room Recessed Lighting, Dining Room
Kitchen Upgraded Cabinets, View, Recessed Lighting, Kitchen Island, Kitchen, Built-in Features
Interior
Interior Features Sound System, Recessed Lighting
Heating Hot Water, Other
Cooling Central Air
Flooring Carpet, Tile, Hardwood
Fireplaces Number 2
Fireplaces Type Wood Burning
Fireplace Yes
Window Features Bay/Bow Windows
Appliance Cooktop, Refrigerator, Washer, Wall/Oven Cook Top, Microwave, Dryer - Gas, Dishwasher, Tankless Water Heater, Gas Water Heater
Laundry Laundry Room, Recessed Lighting, Private Half Bath, First Floor
Exterior
Exterior Feature Underground Sprinkler, Yard
Garage Spaces 2.0
Waterfront Description Lake/Pond,Pond
View Y/N No
Roof Type Asphalt,Pitched
Street Surface Paved
Porch Deck
Garage Yes
Private Pool No
Building
Lot Description Medical Facility, School, Shopping, Public Tennis, Level, South of Route 28
Faces Pine Street to Herring Run Drive
Story 1
Foundation Other, Poured
Sewer Private Sewer
Water Public
Level or Stories 1
Structure Type Shingle Siding
New Construction No
Schools
Elementary Schools Barnstable
Middle Schools Barnstable
High Schools Barnstable
School District Barnstable
Others
Tax ID 229043
Acceptable Financing Conventional
Distance to Beach .5 - 1
Listing Terms Conventional
Special Listing Condition None
Read Less
Want to know what your home might be worth? Contact us for a FREE valuation!

Our team is ready to help you sell your home for the highest possible price ASAP







